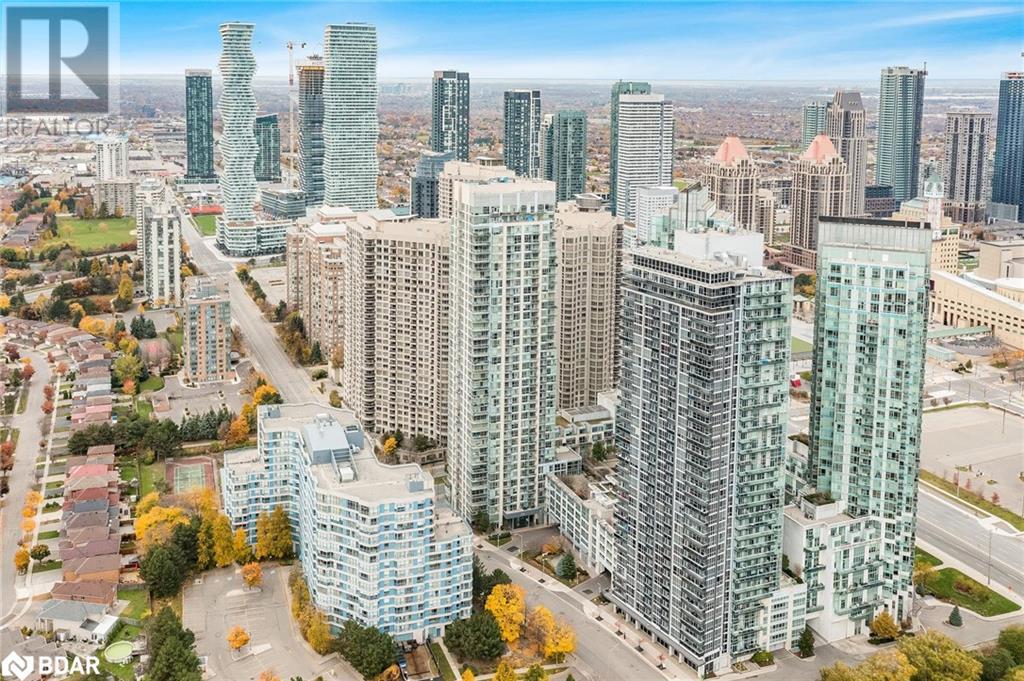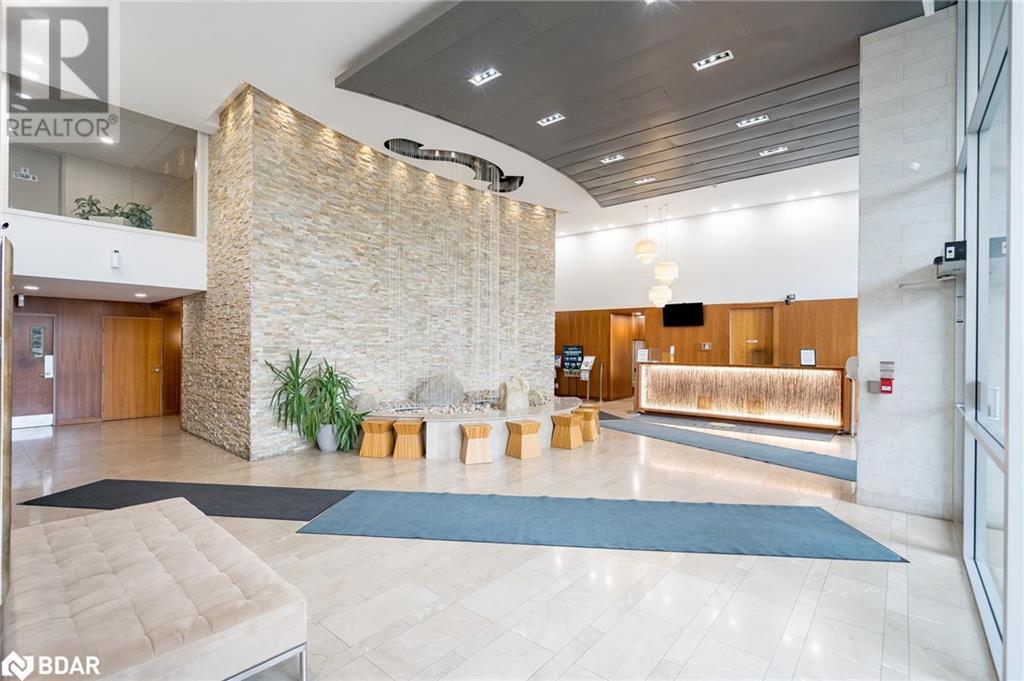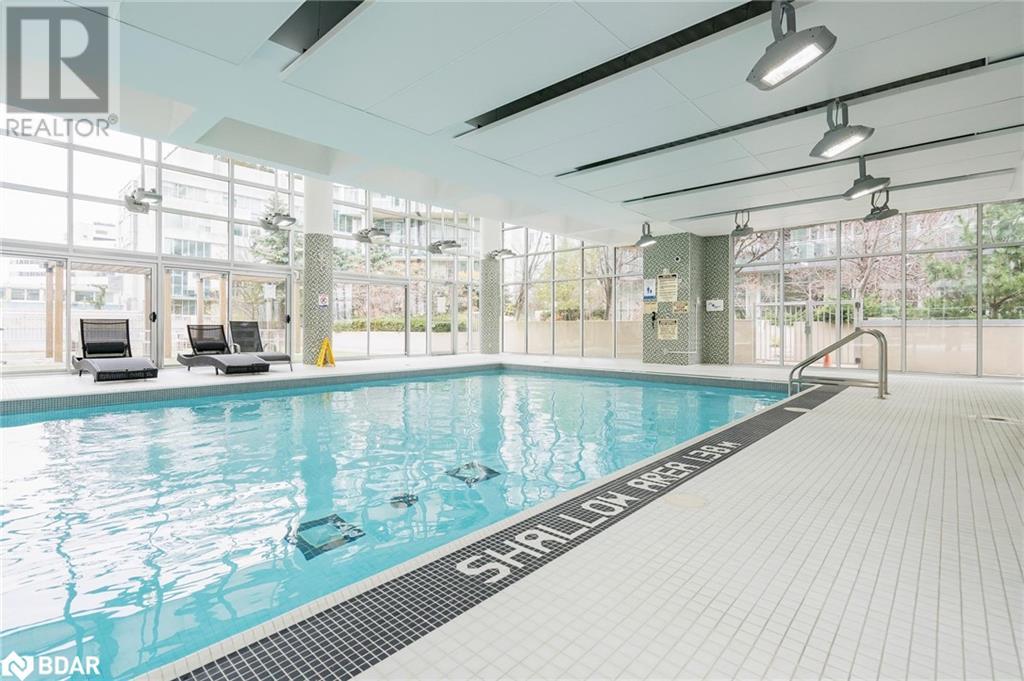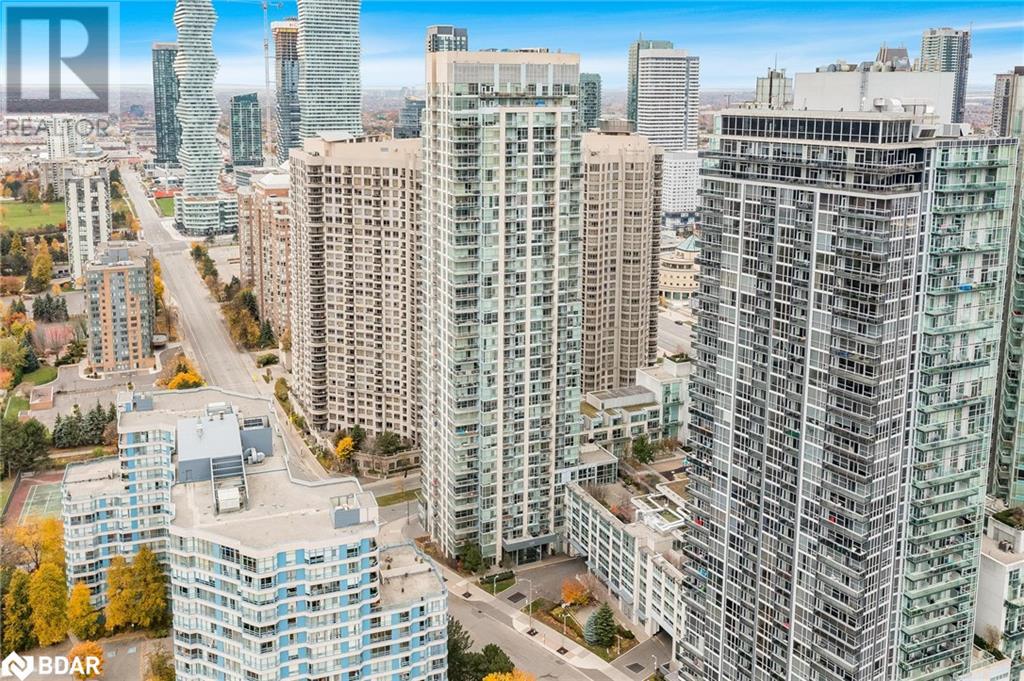225 Webb Drive Unit# 1702 Mississauga, Ontario L5B 4P2
Interested?
Contact us for more information
Mark Faris
Broker
443 Bayview Drive
Barrie, Ontario L4N 8Y2
Wyatt Negrini-Weber
Salesperson
531 King St
Midland, Ontario L4R 3N6
$399,900Maintenance, Insurance, Heat, Property Management, Water
$600 Monthly
Maintenance, Insurance, Heat, Property Management, Water
$600 MonthlyTop 5 Reasons You Will Love This Condo: 1) Prime location next to Sheridan College and Square One Shopping Centre, with quick access to Highways 403 and 401 and nearby shops for ultimate convenience 2) Corner unit boasting floor-to-ceiling windows, offering stunning southwest-facing views with evening sun and partial lake views 3) Luxurious amenities include two guest suites, a sauna, a steam room, an indoor swimming pool, a gym, a party room, a yoga studio, a movie theatre, and more 4) Functional one bedroom layout spanning over 600 square feet, designed to maximize space and comfort 5) Ideal for professionals or students seeking modern living in a vibrant, well-connected area. Age 16. Visit our website for more detailed information. *Please note some images have been virtually staged to show the potential of the condo. (id:58576)
Property Details
| MLS® Number | 40684523 |
| Property Type | Single Family |
| EquipmentType | None |
| Features | Balcony |
| ParkingSpaceTotal | 1 |
| RentalEquipmentType | None |
| StorageType | Locker |
Building
| BathroomTotal | 1 |
| BedroomsAboveGround | 1 |
| BedroomsTotal | 1 |
| Amenities | Guest Suite, Party Room |
| Appliances | Dishwasher, Dryer, Microwave, Stove, Washer, Hood Fan |
| BasementType | None |
| ConstructedDate | 2008 |
| ConstructionStyleAttachment | Attached |
| CoolingType | Central Air Conditioning |
| ExteriorFinish | Brick, Other |
| FoundationType | Poured Concrete |
| HeatingFuel | Natural Gas |
| HeatingType | Forced Air |
| StoriesTotal | 1 |
| SizeInterior | 664 Sqft |
| Type | Apartment |
| UtilityWater | Municipal Water |
Parking
| Attached Garage | |
| Visitor Parking |
Land
| AccessType | Highway Nearby |
| Acreage | No |
| Sewer | Municipal Sewage System |
| SizeTotalText | Unknown |
| ZoningDescription | Residential |
Rooms
| Level | Type | Length | Width | Dimensions |
|---|---|---|---|---|
| Main Level | 4pc Bathroom | Measurements not available | ||
| Main Level | Bedroom | 11'5'' x 10'11'' | ||
| Main Level | Living Room | 16'6'' x 12'1'' | ||
| Main Level | Kitchen | 11'1'' x 7'0'' |
https://www.realtor.ca/real-estate/27729090/225-webb-drive-unit-1702-mississauga


























