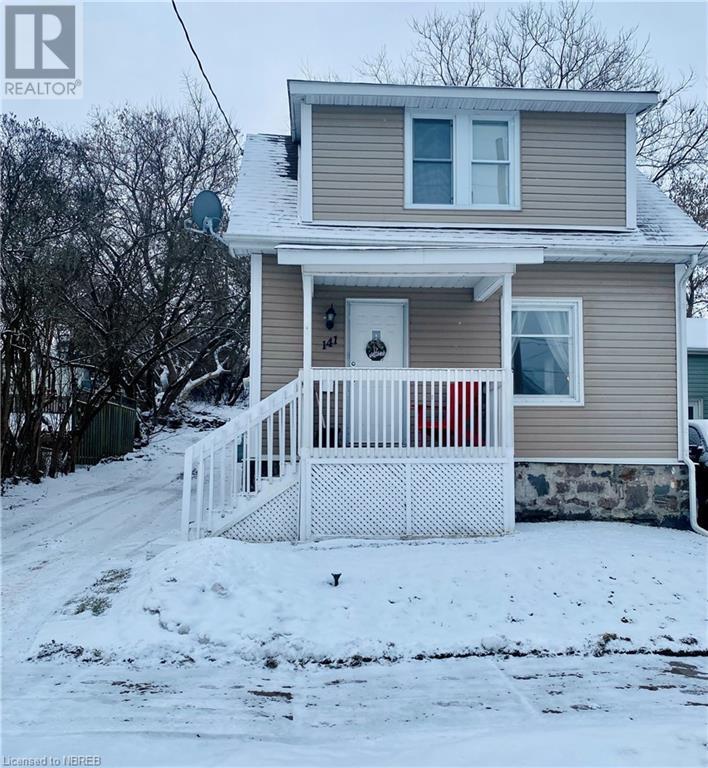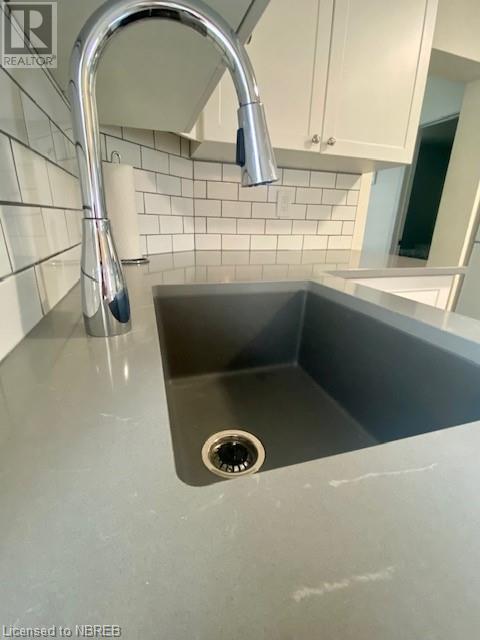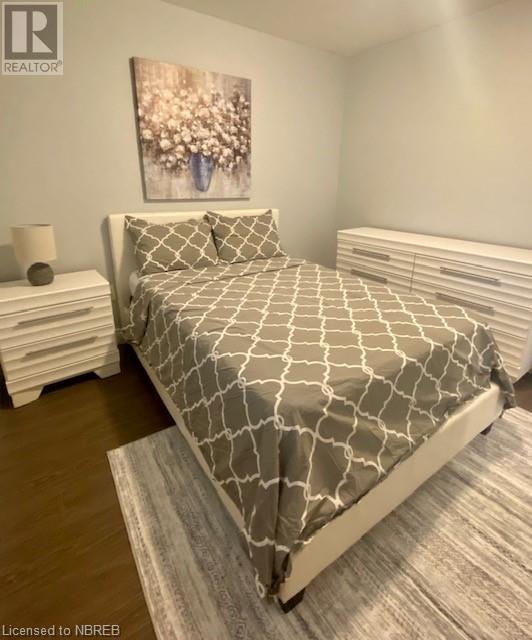141 Fifth Avenue W North Bay, Ontario P1B 3N4
Interested?
Contact us for more information
Caitlin Ward
Salesperson
117 Chippewa Street West
North Bay, Ontario P1B 6G3
$349,900
This home is truly a gem for first-time buyers or those looking for an investment opportunity! The cozy living space provides a welcoming atmosphere with a practical layout that’s ready for you to personalize and has many upgrades throughout. The kitchen features a quartz countertop and is well-equipped for everyday cooking, while the adjacent dining area is ideal for family meals and gatherings. With three versatile bedrooms, there’s ample room for a growing family, a home office, or a guest room. The backyard features an attached deck, ideal for outdoor entertaining, while providing a sense of seclusion and privacy. This property presents lots of potential to craft a space that truly feels like home. Ideally located near schools, parks, shopping, and transportation, it offers easy access to all the essentials for everyday living. (id:58576)
Property Details
| MLS® Number | 40687033 |
| Property Type | Single Family |
| AmenitiesNearBy | Hospital, Park, Playground, Public Transit, Schools, Shopping |
| CommunicationType | High Speed Internet |
| EquipmentType | None |
| Features | Crushed Stone Driveway, Sump Pump |
| ParkingSpaceTotal | 2 |
| RentalEquipmentType | None |
Building
| BathroomTotal | 2 |
| BedroomsAboveGround | 3 |
| BedroomsTotal | 3 |
| Appliances | Dryer, Microwave, Refrigerator, Stove, Washer, Window Coverings |
| BasementDevelopment | Unfinished |
| BasementType | Partial (unfinished) |
| ConstructedDate | 1960 |
| ConstructionStyleAttachment | Detached |
| CoolingType | Window Air Conditioner |
| ExteriorFinish | Vinyl Siding |
| FireProtection | Smoke Detectors |
| FoundationType | Stone |
| HalfBathTotal | 1 |
| HeatingFuel | Natural Gas |
| HeatingType | Forced Air |
| StoriesTotal | 2 |
| SizeInterior | 1019 Sqft |
| Type | House |
| UtilityWater | Municipal Water |
Land
| AccessType | Road Access, Highway Access |
| Acreage | No |
| LandAmenities | Hospital, Park, Playground, Public Transit, Schools, Shopping |
| Sewer | Municipal Sewage System |
| SizeDepth | 117 Ft |
| SizeFrontage | 40 Ft |
| SizeTotalText | Under 1/2 Acre |
| ZoningDescription | R3 |
Rooms
| Level | Type | Length | Width | Dimensions |
|---|---|---|---|---|
| Second Level | 4pc Bathroom | 7'8'' x 6'1'' | ||
| Second Level | Bedroom | 11'0'' x 9'0'' | ||
| Second Level | Primary Bedroom | 13'6'' x 9'1'' | ||
| Main Level | Laundry Room | 9'4'' x 5'9'' | ||
| Main Level | Bedroom | 10'0'' x 9'6'' | ||
| Main Level | 2pc Bathroom | 4'0'' x 3'10'' | ||
| Main Level | Dining Room | 7'6'' x 9'1'' | ||
| Main Level | Living Room | 9'2'' x 10'0'' | ||
| Main Level | Kitchen | 9'2'' x 11'0'' | ||
| Main Level | Foyer | 9'3'' x 5'5'' |
Utilities
| Cable | Available |
| Electricity | Available |
| Natural Gas | Available |
| Telephone | Available |
https://www.realtor.ca/real-estate/27761155/141-fifth-avenue-w-north-bay





















