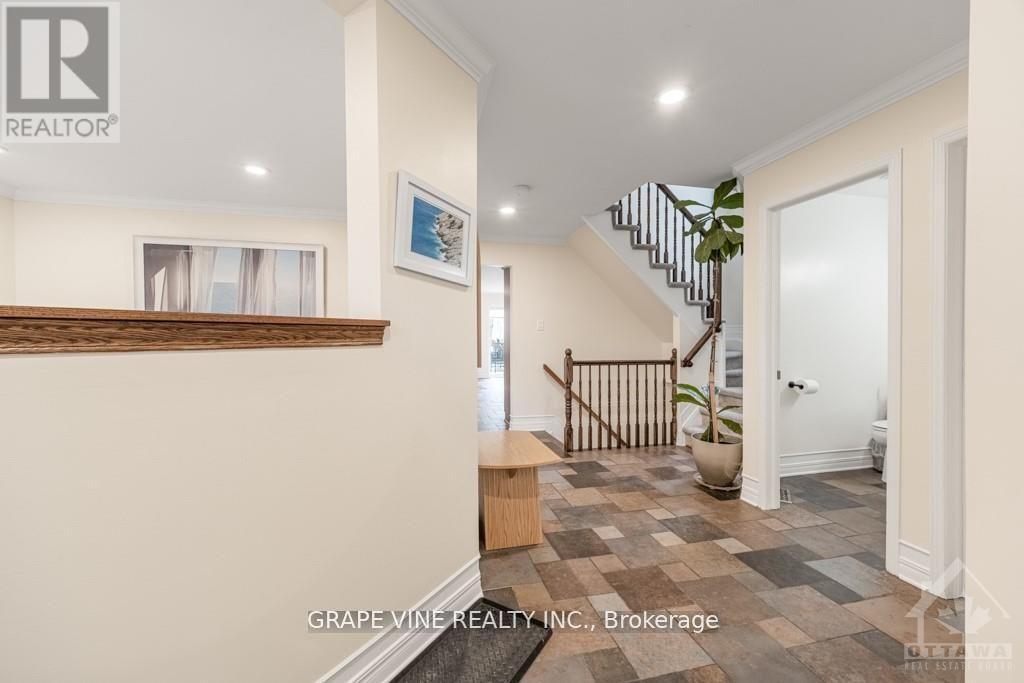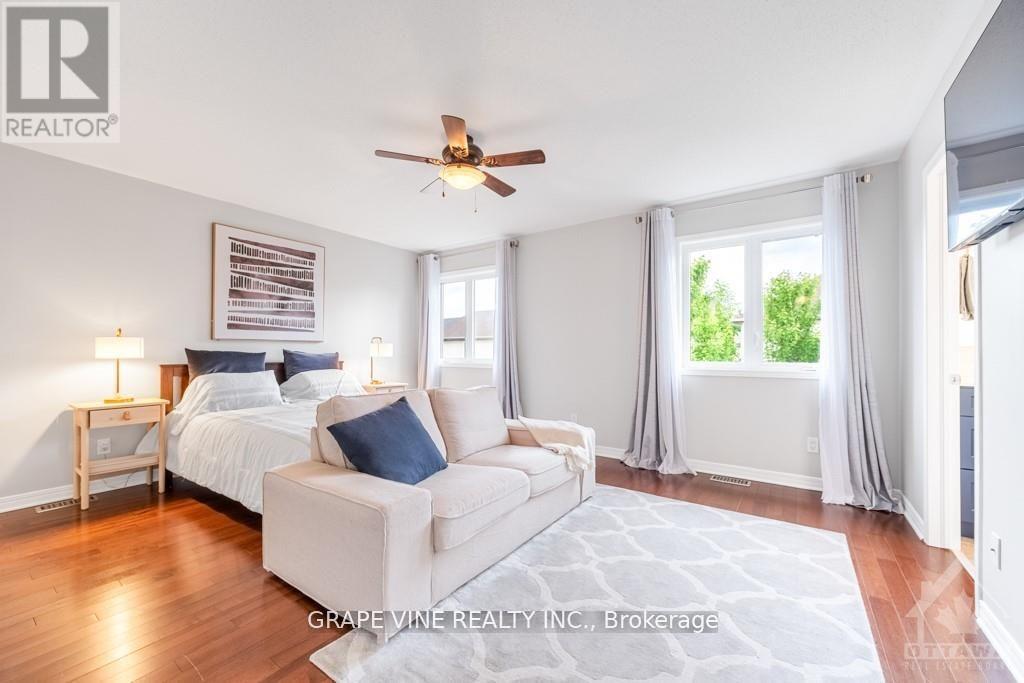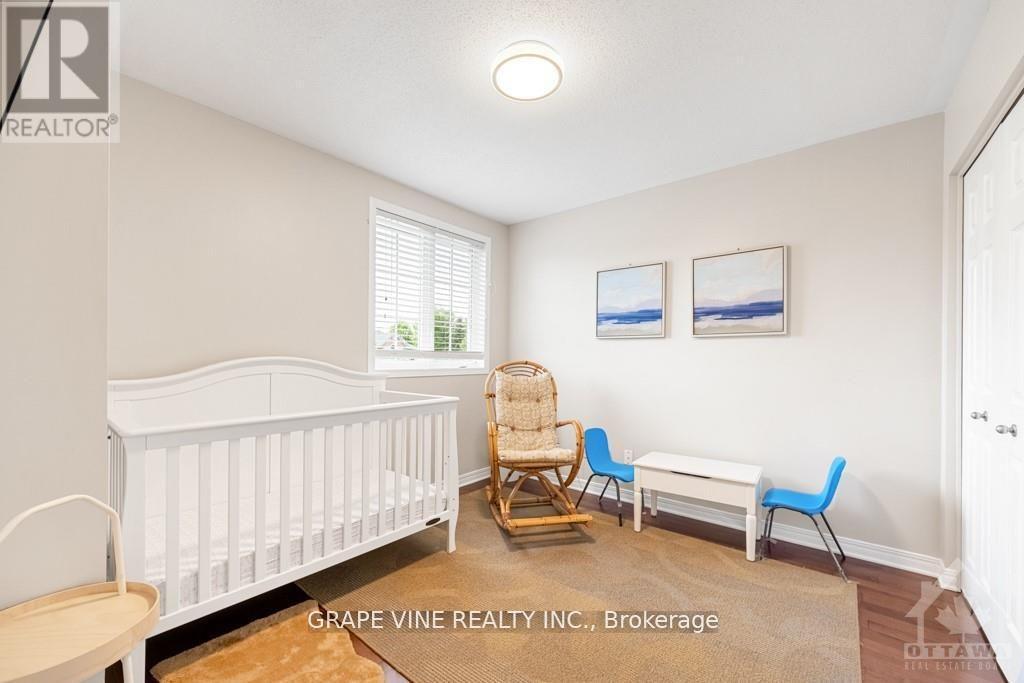109 Shirley's Brook Drive Ottawa, Ontario K2K 3M5
Interested?
Contact us for more information
Ryan Rogers
Salesperson
48 Cinnabar Way
Ottawa, Ontario K2S 1Y6
$889,000
Updated 4bd, 3.5bth detached home with a finished basement. Located directly across from a large park and soccer field, this home is near top-ranked schools, the Richcraft Rec Centre, Hi-Tech, and DND Campus. The bright and spacious home features a fully fenced, low-maintenance yard with several beautiful trees providing privacy. The main floor includes a den/office, open-concept living room with a gas fireplace, dining room, breakfast space, laundry, and powder rooms, with hardwood floors and designer tiles throughout. The kitchen boasts updated stainless steel appliances, a gas hookup, new quartz countertop with waterfall edge, large single-basin sink, sandstone tiles, and access to a large deck. Upstairs are 4 bedrooms and 2 updated bathrooms, including a primary suite with a walk-in closet and 5-piece ensuite. The fully finished basement offers a large rec room, home office, full bathroom, and kitchenette. Upgrades since 2018: kitchen, bathrooms, roof, floors, carpets (stairs)!, Flooring: Tile, Flooring: Hardwood, Flooring: Mixed Some photos have virtual staging (id:58576)
Property Details
| MLS® Number | X11904124 |
| Property Type | Single Family |
| Community Name | 9008 - Kanata - Morgan's Grant/South March |
| AmenitiesNearBy | Public Transit, Park |
| ParkingSpaceTotal | 4 |
Building
| BathroomTotal | 6 |
| BedroomsAboveGround | 4 |
| BedroomsTotal | 4 |
| Appliances | Garage Door Opener Remote(s), Blinds, Dishwasher, Garage Door Opener, Hood Fan, Humidifier, Microwave, Refrigerator, Stove |
| BasementDevelopment | Finished |
| BasementType | Full (finished) |
| ConstructionStyleAttachment | Detached |
| CoolingType | Central Air Conditioning |
| ExteriorFinish | Brick |
| FireplacePresent | Yes |
| FoundationType | Concrete |
| HalfBathTotal | 1 |
| HeatingFuel | Natural Gas |
| HeatingType | Forced Air |
| StoriesTotal | 2 |
| Type | House |
| UtilityWater | Municipal Water |
Parking
| Attached Garage |
Land
| Acreage | No |
| FenceType | Fenced Yard |
| LandAmenities | Public Transit, Park |
| Sewer | Sanitary Sewer |
| SizeDepth | 109 Ft ,11 In |
| SizeFrontage | 35 Ft |
| SizeIrregular | 35.01 X 109.92 Ft ; 0 |
| SizeTotalText | 35.01 X 109.92 Ft ; 0 |
| ZoningDescription | Residential |
Rooms
| Level | Type | Length | Width | Dimensions |
|---|---|---|---|---|
| Second Level | Bedroom | 3.81 m | 2.89 m | 3.81 m x 2.89 m |
| Second Level | Primary Bedroom | 4.8768 m | 3.96 m | 4.8768 m x 3.96 m |
| Second Level | Bedroom | 3.47 m | 3.04 m | 3.47 m x 3.04 m |
| Second Level | Bedroom | 3.22 m | 2.94 m | 3.22 m x 2.94 m |
| Basement | Office | 2.84 m | 2.43 m | 2.84 m x 2.43 m |
| Basement | Recreational, Games Room | 10.76 m | 4.57 m | 10.76 m x 4.57 m |
| Main Level | Bathroom | 1.82 m | 1.24 m | 1.82 m x 1.24 m |
| Main Level | Dining Room | 3.35 m | 3.35 m | 3.35 m x 3.35 m |
| Main Level | Living Room | 3.96 m | 3.47 m | 3.96 m x 3.47 m |
| Main Level | Family Room | 4.72 m | 3.04 m | 4.72 m x 3.04 m |
| Main Level | Dining Room | 3.47 m | 2.46 m | 3.47 m x 2.46 m |
| Main Level | Kitchen | 3.14 m | 2.81 m | 3.14 m x 2.81 m |
































