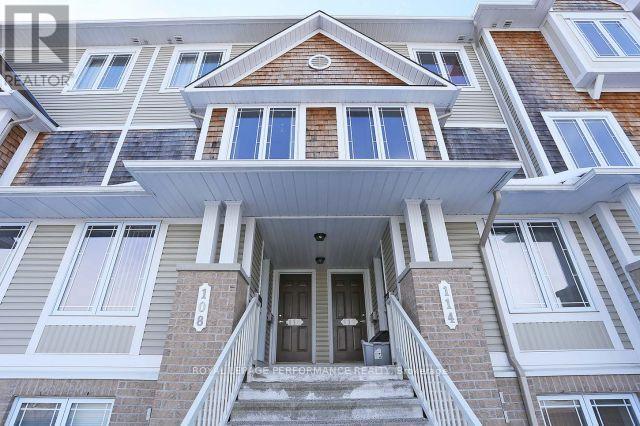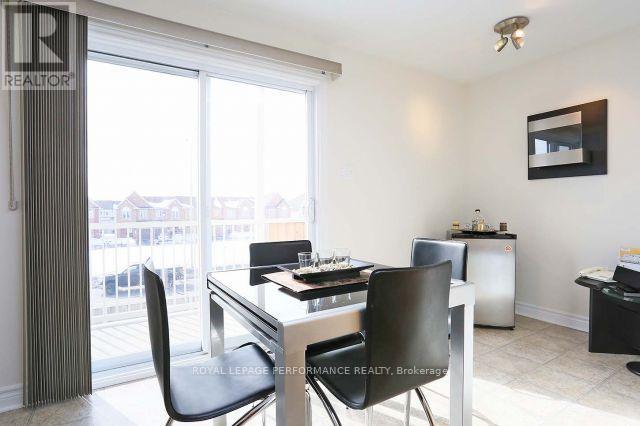110 Brentmore Pvt Street Ottawa, Ontario K4A 0B5
Interested?
Contact us for more information
Rami Bastawros
Salesperson
Royal LePage Performance Realty
#107-250 Centrum Blvd.
Ottawa, Ontario K1E 3J1
#107-250 Centrum Blvd.
Ottawa, Ontario K1E 3J1
2 Bedroom
3 Bathroom
1199.9898 - 1398.9887 sqft
Central Air Conditioning
Forced Air
$2,250 MonthlyMaintenance,
$242 Monthly
Maintenance,
$242 MonthlyAMAZING Terrace home loaded with lots of upgrades. Stainless Steel Appliances, It offers 2 Generous size bedrooms on the second level. TWO Master bedroom offers a 3-piece ensuite with great finishing. Book your Showing Today!, Flooring: Hardwood, Flooring: Ceramic, Deposit:4500 **** EXTRAS **** TWO DEDICATED PARKING SPOTS (id:58576)
Property Details
| MLS® Number | X11904156 |
| Property Type | Single Family |
| Community Name | 1118 - Avalon East |
| CommunityFeatures | Pet Restrictions |
| Features | In Suite Laundry |
| ParkingSpaceTotal | 2 |
Building
| BathroomTotal | 3 |
| BedroomsAboveGround | 2 |
| BedroomsTotal | 2 |
| Amenities | Separate Electricity Meters, Storage - Locker |
| Appliances | Water Meter, Water Heater |
| CoolingType | Central Air Conditioning |
| ExteriorFinish | Vinyl Siding |
| HalfBathTotal | 1 |
| HeatingFuel | Natural Gas |
| HeatingType | Forced Air |
| StoriesTotal | 3 |
| SizeInterior | 1199.9898 - 1398.9887 Sqft |
| Type | Row / Townhouse |
Land
| Acreage | No |
Rooms
| Level | Type | Length | Width | Dimensions |
|---|---|---|---|---|
| Second Level | Primary Bedroom | 3.7 m | 3.78 m | 3.7 m x 3.78 m |
| Second Level | Bedroom | 4.36 m | 3.47 m | 4.36 m x 3.47 m |
| Second Level | Laundry Room | Measurements not available | ||
| Main Level | Den | 3.35 m | 3.04 m | 3.35 m x 3.04 m |
| Main Level | Living Room | 4.31 m | 4.14 m | 4.31 m x 4.14 m |
| Main Level | Kitchen | 3.37 m | 2.41 m | 3.37 m x 2.41 m |
| Main Level | Dining Room | 4.36 m | 3.45 m | 4.36 m x 3.45 m |
https://www.realtor.ca/real-estate/27760453/110-brentmore-pvt-street-ottawa-1118-avalon-east















