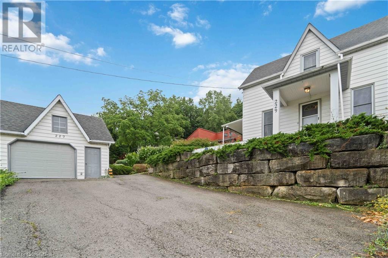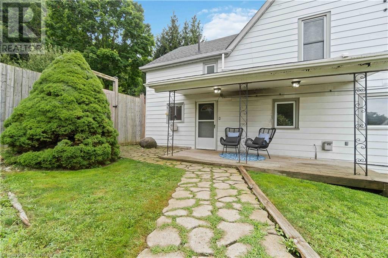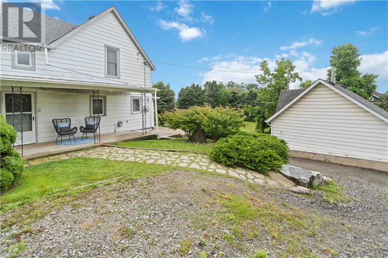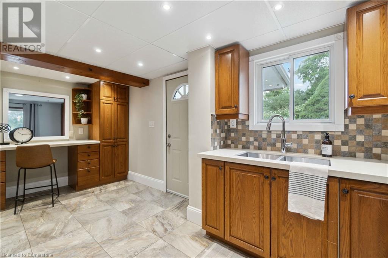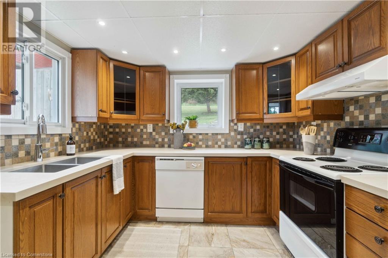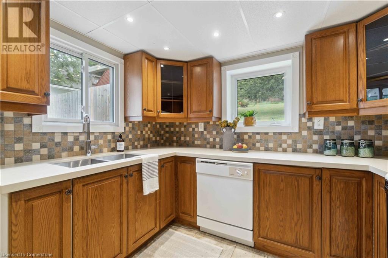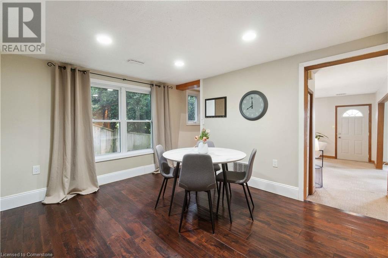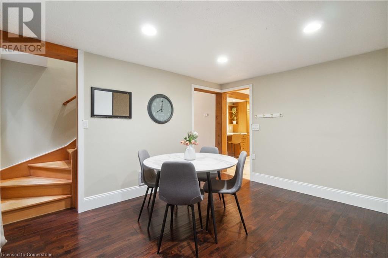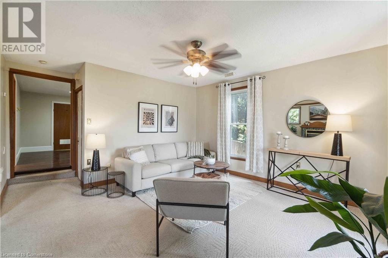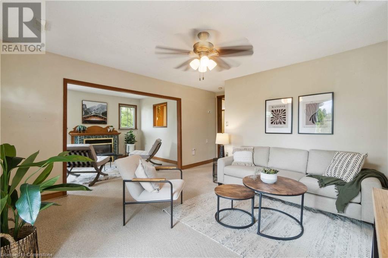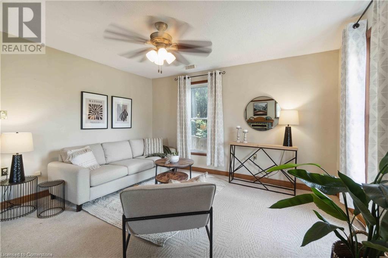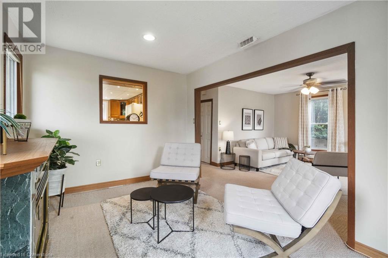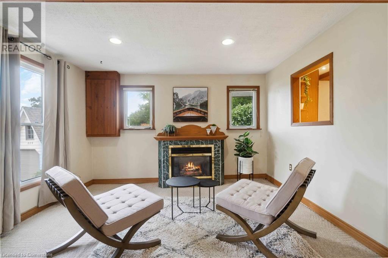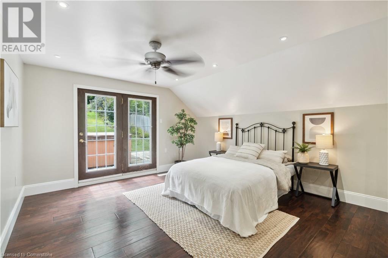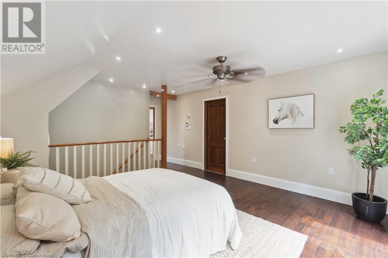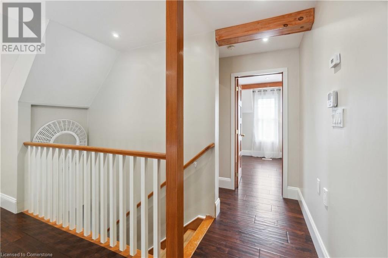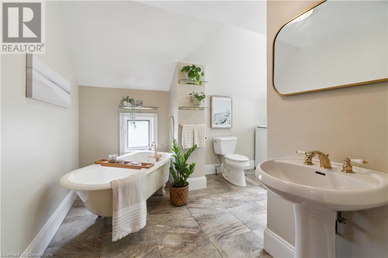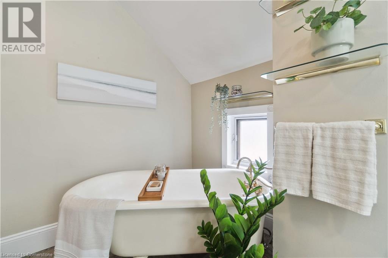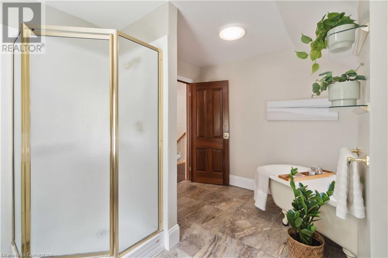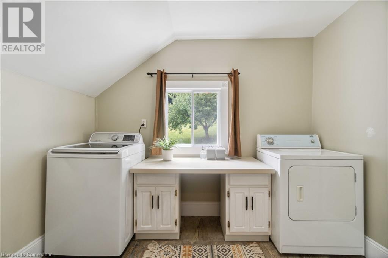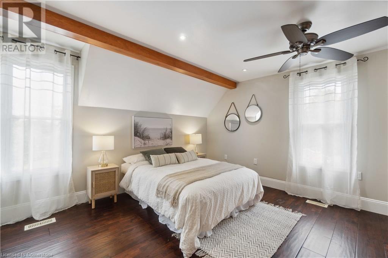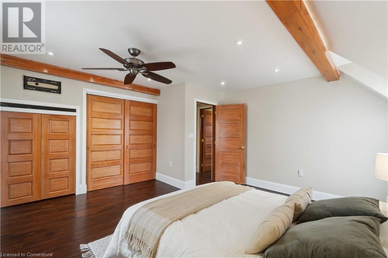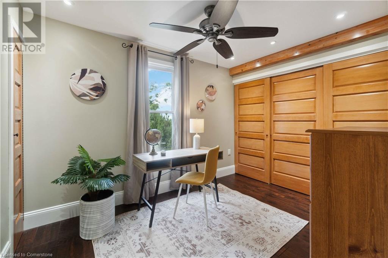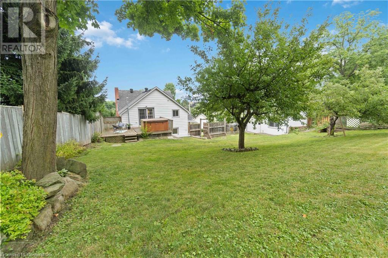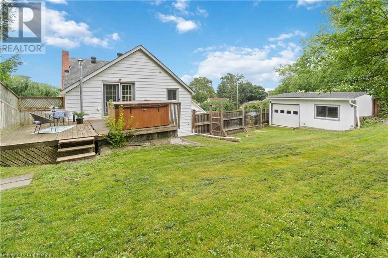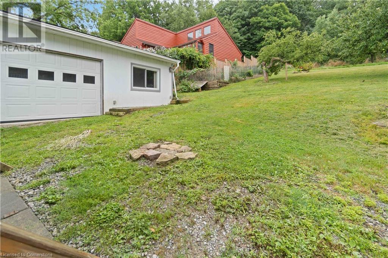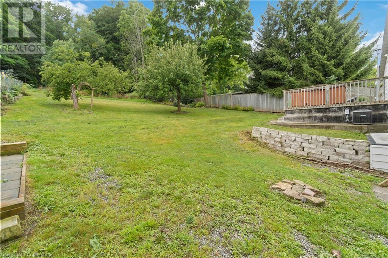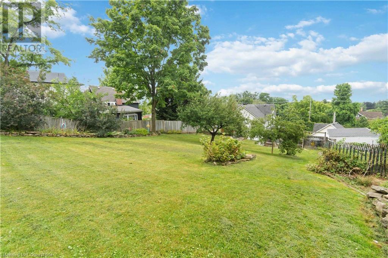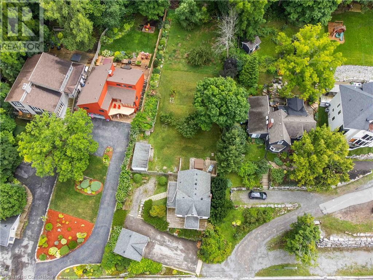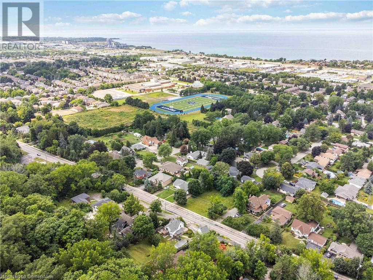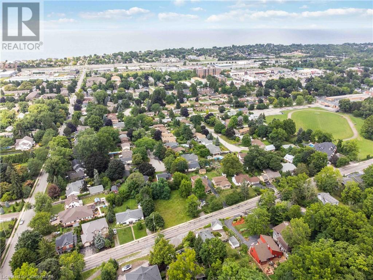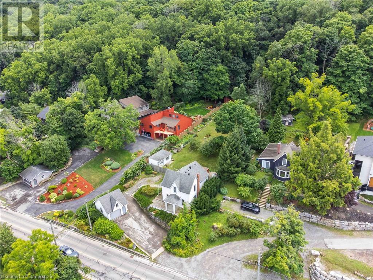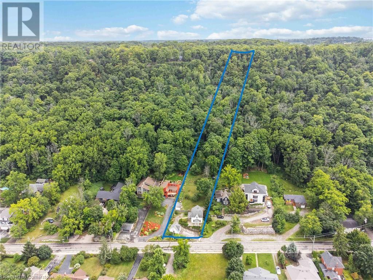229 Main Street W Grimsby, Ontario L3M 1S1
Interested?
Contact us for more information
Lisa Hamilton
Broker
2247 Rymal Rd. East #250b
Stoney Creek, Ontario L8J 2V8
$790,000
This unique property offers different options including an incredible opportunity to possibly build your dream home on a spacious 1.5-acre lot in the scenic Grimsby Escarpment. With dimensions of approximately 75ft by 888ft, this expansive property offers the perfect canvas for a custom built residence that captures the essence of city and country living (subject to approvals from the relevant authorities). Boasting a unique blend of cleared space and wooded back lot, you could create a home that suits your lifestyle. Imagine waking up each day to the tranquility of nature right outside your window, with ample space for gardens, outdoor living areas, or even a private trail through the trees. The existing home, with 1,560 square feet, 2 bedrooms & 1 bath, is certainly livable while you plan your personal touch renovations to the existing home and/or consider building a new residence on the property. The current home features charming details like porcelain tile floors, a fireplace in the living room, a clawfoot soaker tub, and French doors in the loft area that open to let in natural light. Whether you envision a modern architectural masterpiece or a timeless country estate, this property's size and natural surroundings provide endless possibilities. Seize this rare opportunity to create a truly unique living experience in one of Grimsby's most desirable locations. Ready to bring your visions to life? Call today to explore the potential of this stunning lot! (id:58576)
Property Details
| MLS® Number | 40686962 |
| Property Type | Single Family |
| AmenitiesNearBy | Hospital, Park, Place Of Worship, Schools |
| CommunityFeatures | Community Centre |
| EquipmentType | None |
| Features | Conservation/green Belt, Paved Driveway |
| ParkingSpaceTotal | 6 |
| RentalEquipmentType | None |
| Structure | Shed |
Building
| BathroomTotal | 1 |
| BedroomsAboveGround | 2 |
| BedroomsTotal | 2 |
| Appliances | Central Vacuum, Dishwasher, Dryer, Refrigerator, Stove, Washer, Garage Door Opener, Hot Tub |
| ArchitecturalStyle | 2 Level |
| BasementType | None |
| ConstructedDate | 1900 |
| ConstructionStyleAttachment | Detached |
| CoolingType | Central Air Conditioning |
| ExteriorFinish | Metal |
| FoundationType | Poured Concrete |
| HeatingFuel | Natural Gas |
| HeatingType | Forced Air |
| StoriesTotal | 2 |
| SizeInterior | 1560 Sqft |
| Type | House |
| UtilityWater | Municipal Water |
Parking
| Detached Garage |
Land
| Acreage | No |
| LandAmenities | Hospital, Park, Place Of Worship, Schools |
| Sewer | Municipal Sewage System |
| SizeDepth | 888 Ft |
| SizeFrontage | 76 Ft |
| SizeTotalText | 1/2 - 1.99 Acres |
| ZoningDescription | R1 |
Rooms
| Level | Type | Length | Width | Dimensions |
|---|---|---|---|---|
| Second Level | Laundry Room | Measurements not available | ||
| Second Level | 4pc Bathroom | 13'7'' x 9'7'' | ||
| Second Level | Loft | 20'2'' x 13'3'' | ||
| Second Level | Bedroom | 11'3'' x 8'5'' | ||
| Second Level | Primary Bedroom | 14'6'' x 14'3'' | ||
| Main Level | Utility Room | 6'6'' x 14'8'' | ||
| Main Level | Living Room | 23'0'' x 13'5'' | ||
| Main Level | Dining Room | 13'1'' x 12'0'' | ||
| Main Level | Kitchen | 16'11'' x 9'8'' |
https://www.realtor.ca/real-estate/27760193/229-main-street-w-grimsby


