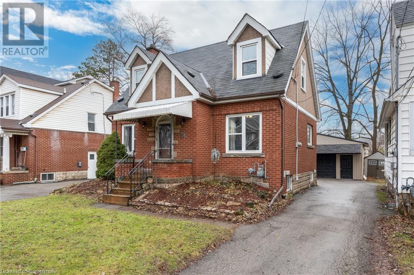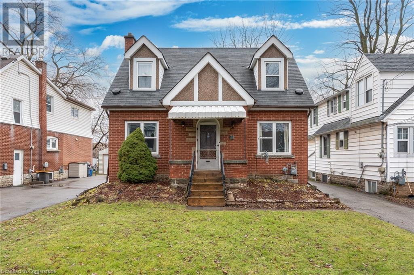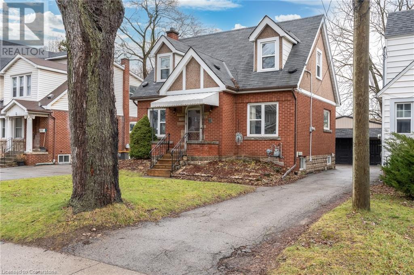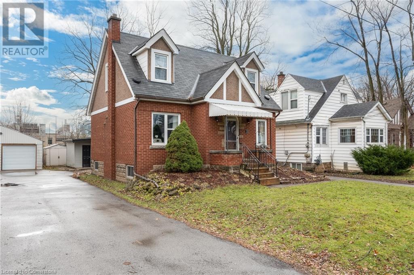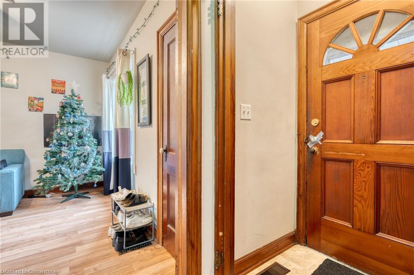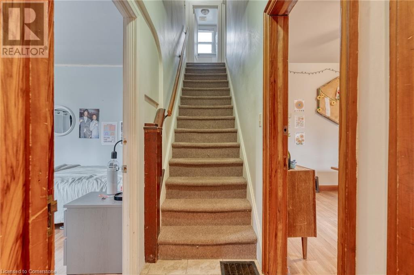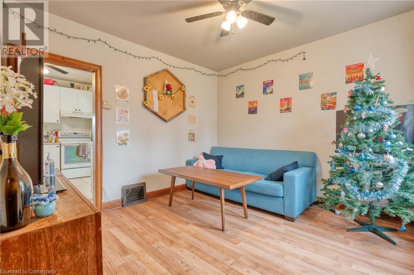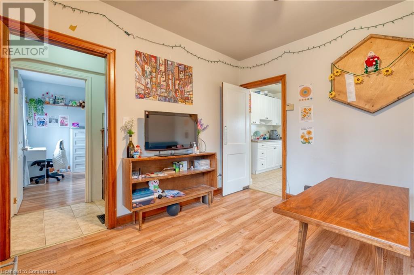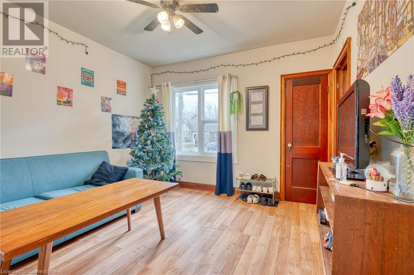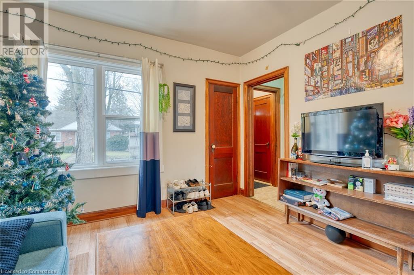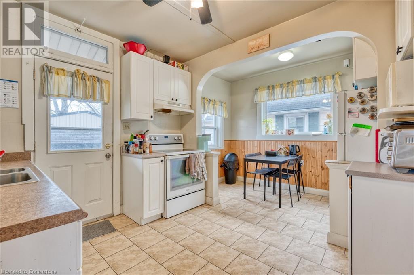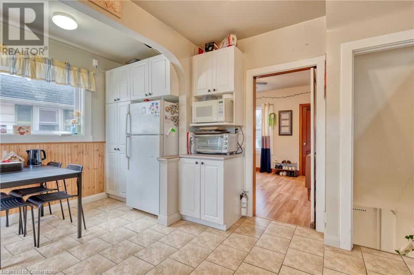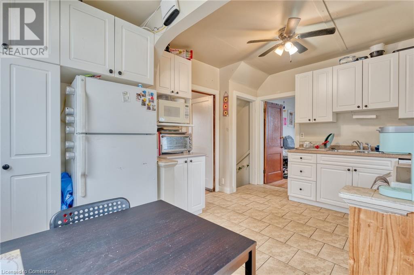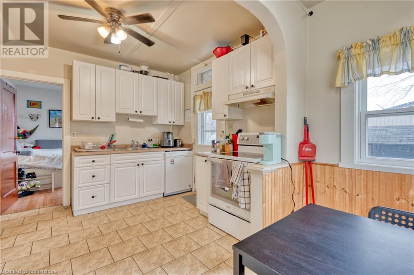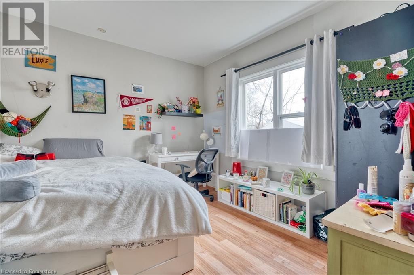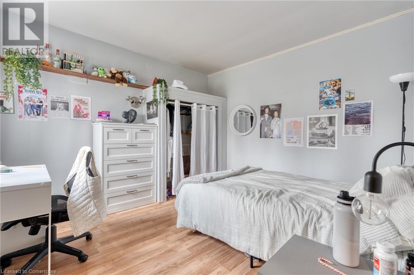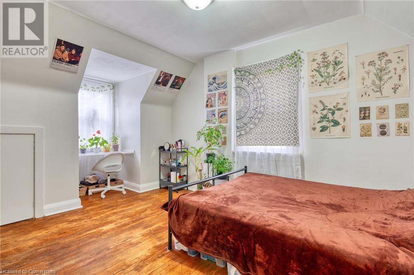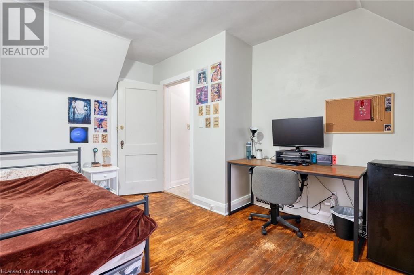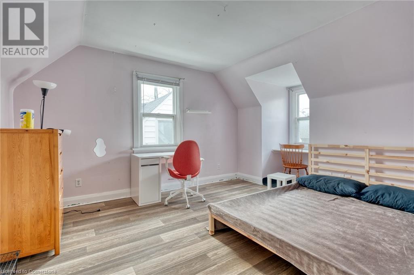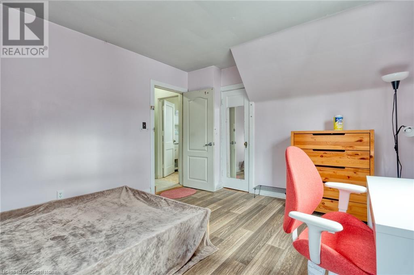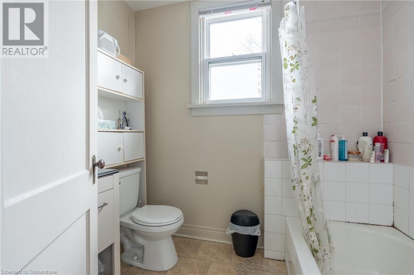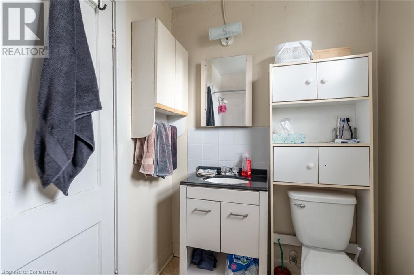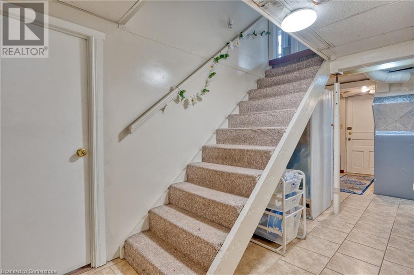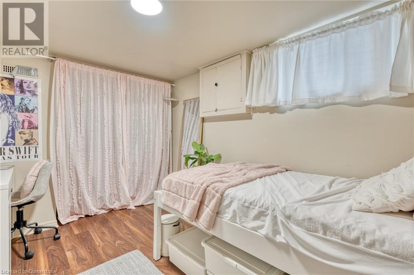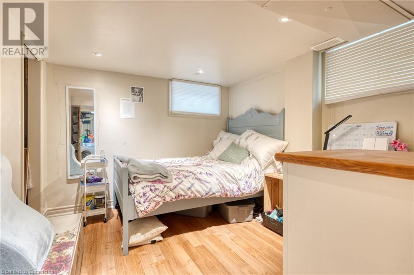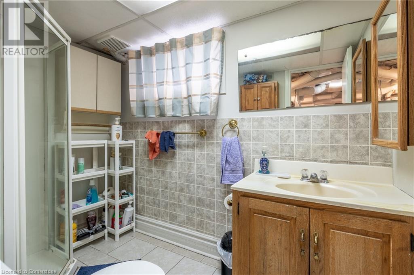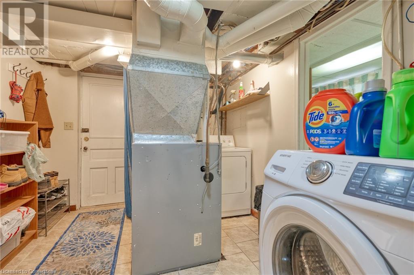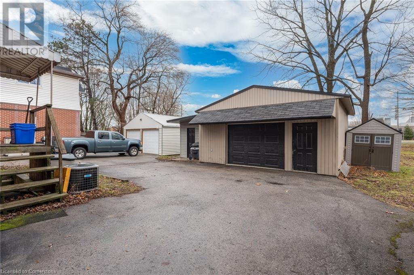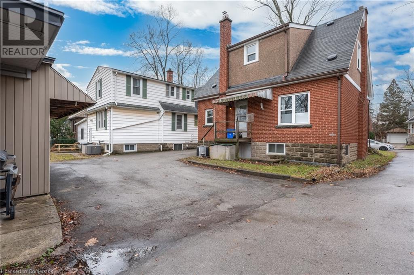22 N Norfolk Street N Hamilton, Ontario L8S 3K1
Interested?
Contact us for more information
Danny Rawson
Salesperson
177 West 23rd Street
Hamilton, Ontario L9C 4V8
$1,099,900
Welcome to 22 Norfolk Street North! This Seven (7) Bedroom, Two (2) Bathroom home is in an excellent location across the street from McMaster Campus. The home has been maintained well with roof, windows, furnace and A/C updated in the last ten years. The home has excellent parking and also a detached double garage. The home is leased until April 30th, 2025 and the tenants would consider staying. The lot is in close proximity to McMaster and has potential for future development as McMaster University expands its student housing footprint. Call me to view of for more details. (id:58576)
Property Details
| MLS® Number | 40686931 |
| Property Type | Single Family |
| AmenitiesNearBy | Park, Place Of Worship, Public Transit, Schools |
| CommunityFeatures | Quiet Area, Community Centre |
| EquipmentType | Water Heater |
| ParkingSpaceTotal | 2 |
| RentalEquipmentType | Water Heater |
| Structure | Workshop, Shed |
Building
| BathroomTotal | 2 |
| BedroomsAboveGround | 4 |
| BedroomsBelowGround | 3 |
| BedroomsTotal | 7 |
| Appliances | Dishwasher, Dryer, Refrigerator, Stove, Washer |
| ArchitecturalStyle | 2 Level |
| BasementDevelopment | Finished |
| BasementType | Full (finished) |
| ConstructedDate | 1940 |
| ConstructionStyleAttachment | Detached |
| CoolingType | Central Air Conditioning |
| ExteriorFinish | Aluminum Siding, Brick Veneer, Stucco |
| FireProtection | None |
| HeatingFuel | Natural Gas |
| HeatingType | Forced Air |
| StoriesTotal | 2 |
| SizeInterior | 1804 Sqft |
| Type | House |
| UtilityWater | Municipal Water |
Parking
| Detached Garage |
Land
| AccessType | Road Access, Highway Access |
| Acreage | No |
| LandAmenities | Park, Place Of Worship, Public Transit, Schools |
| Sewer | Municipal Sewage System |
| SizeDepth | 100 Ft |
| SizeFrontage | 40 Ft |
| SizeTotalText | Under 1/2 Acre |
| ZoningDescription | C |
Rooms
| Level | Type | Length | Width | Dimensions |
|---|---|---|---|---|
| Second Level | Bedroom | 12'0'' x 14'0'' | ||
| Second Level | Bedroom | 12'0'' x 14'0'' | ||
| Second Level | 4pc Bathroom | 8' x 6' | ||
| Basement | Laundry Room | Measurements not available | ||
| Basement | Bedroom | 12'0'' x 9'0'' | ||
| Basement | 3pc Bathroom | 8' x 6' | ||
| Basement | Bedroom | 12'0'' x 9'0'' | ||
| Basement | Bedroom | 12'0'' x 9'0'' | ||
| Main Level | Bedroom | 12'0'' x 12'0'' | ||
| Main Level | Bedroom | 12'0'' x 12'0'' | ||
| Main Level | Eat In Kitchen | 15' x 12' | ||
| Main Level | Living Room | 12'0'' x 12'0'' | ||
| Main Level | Foyer | 5' x 4' |
https://www.realtor.ca/real-estate/27759491/22-n-norfolk-street-n-hamilton


