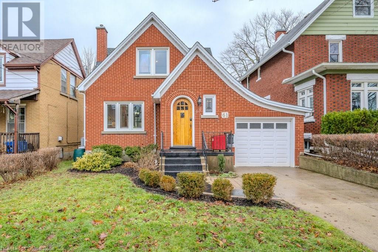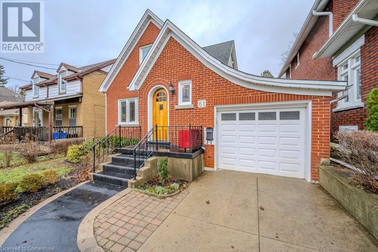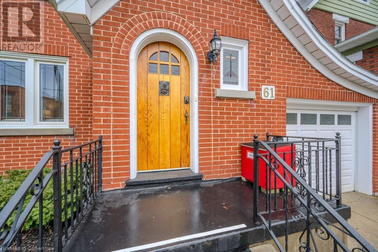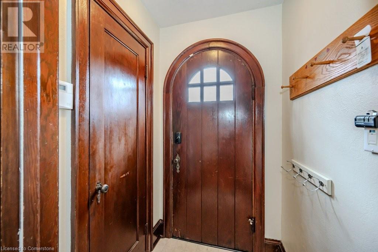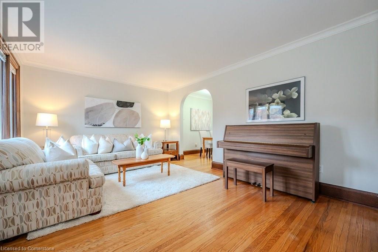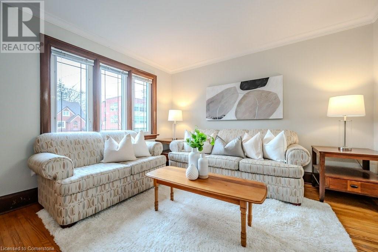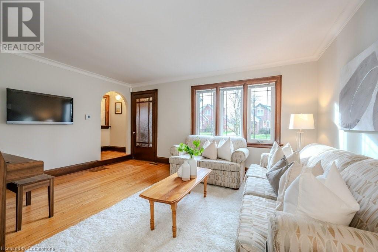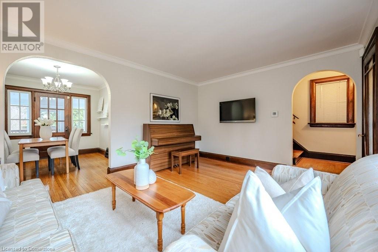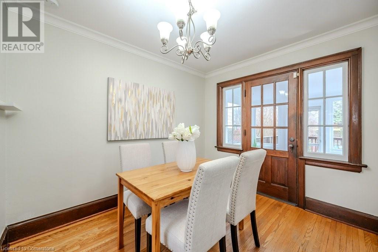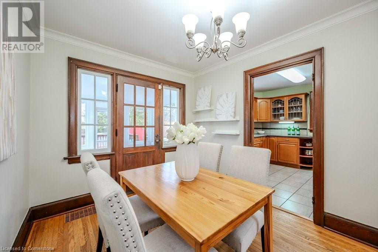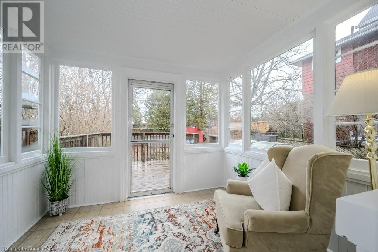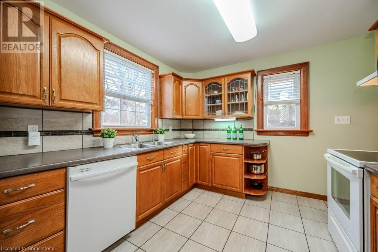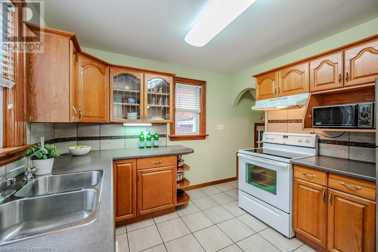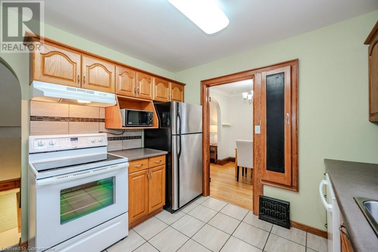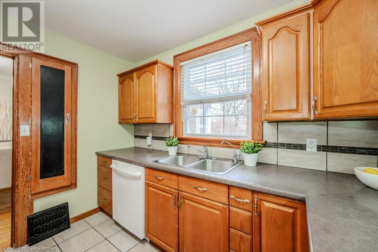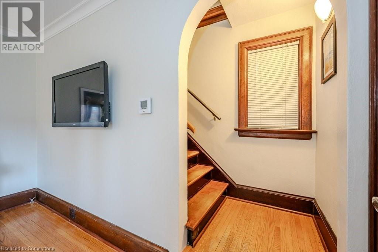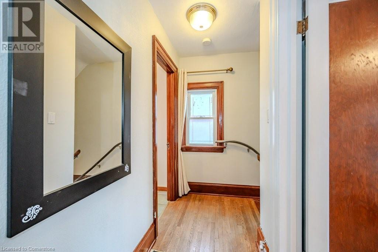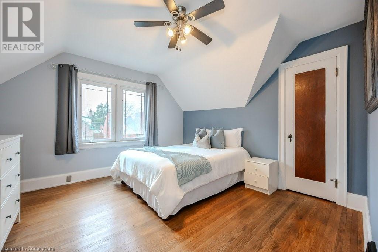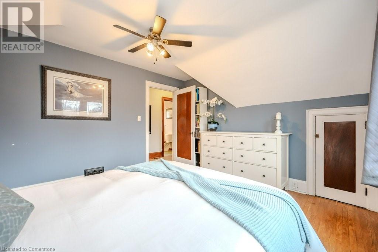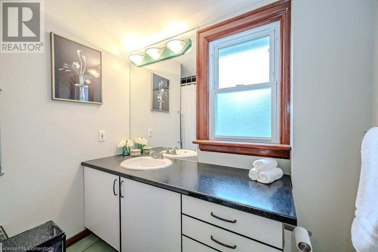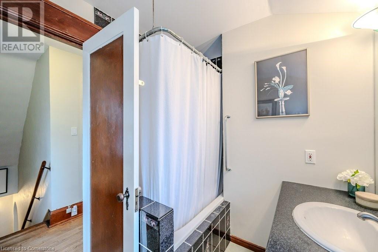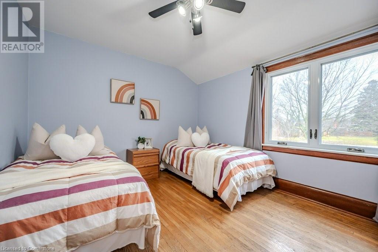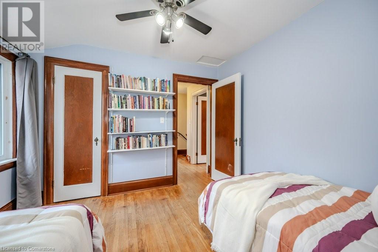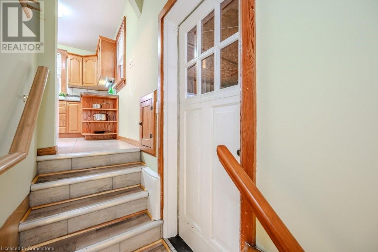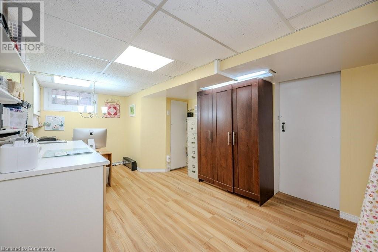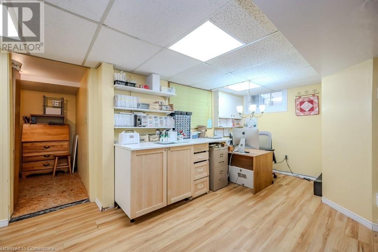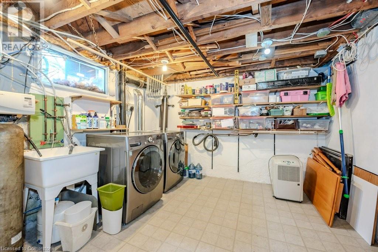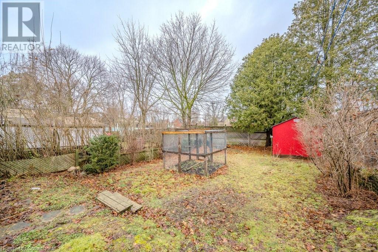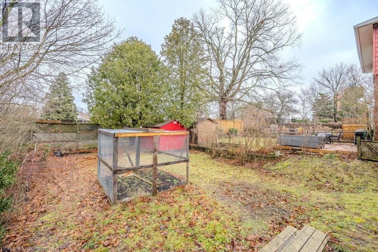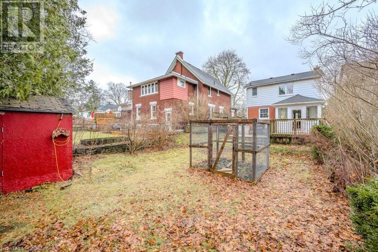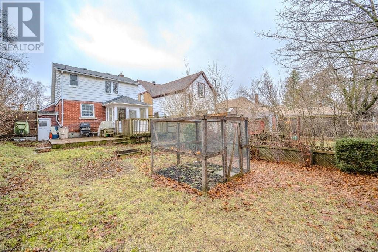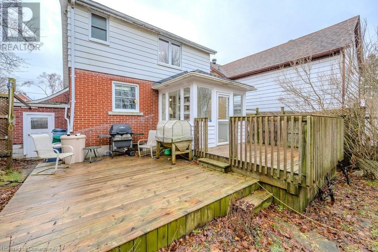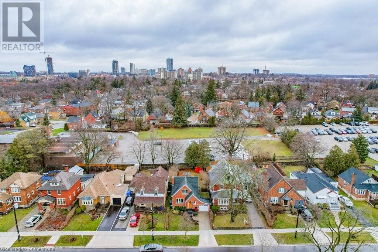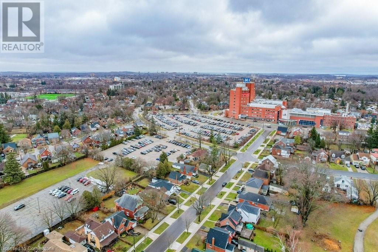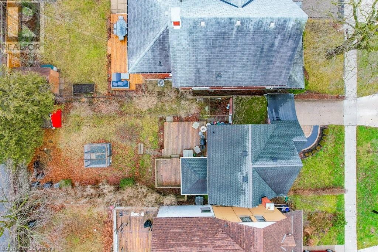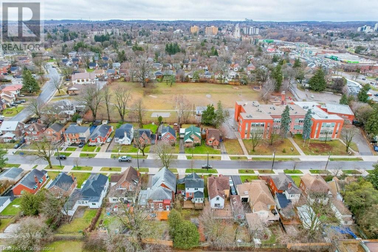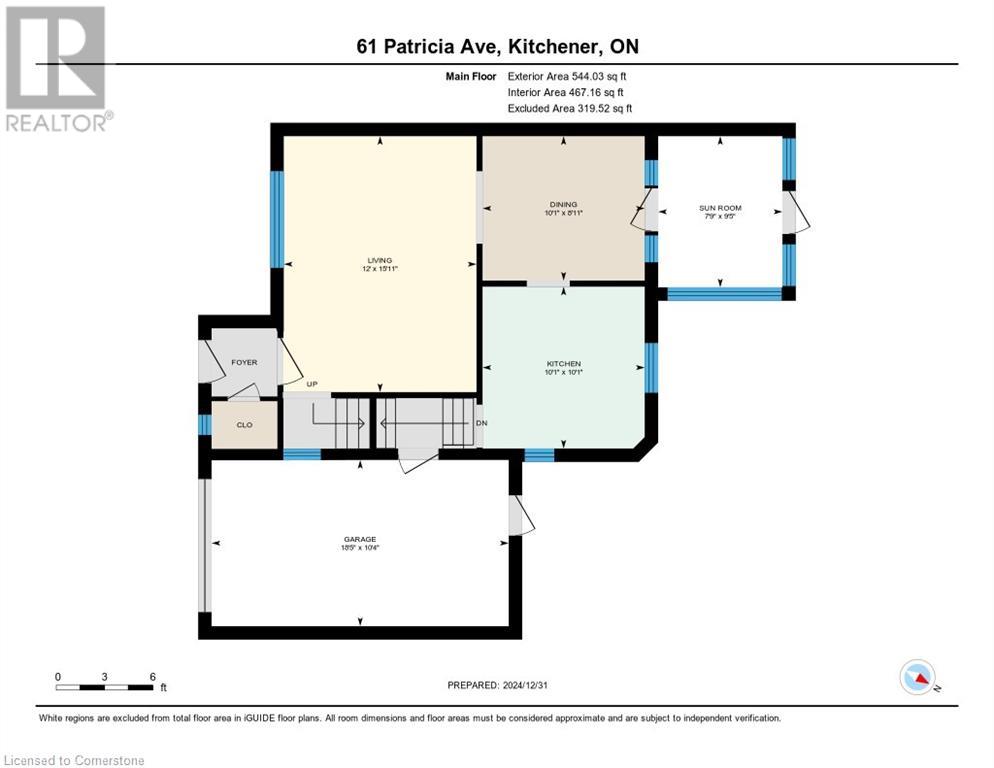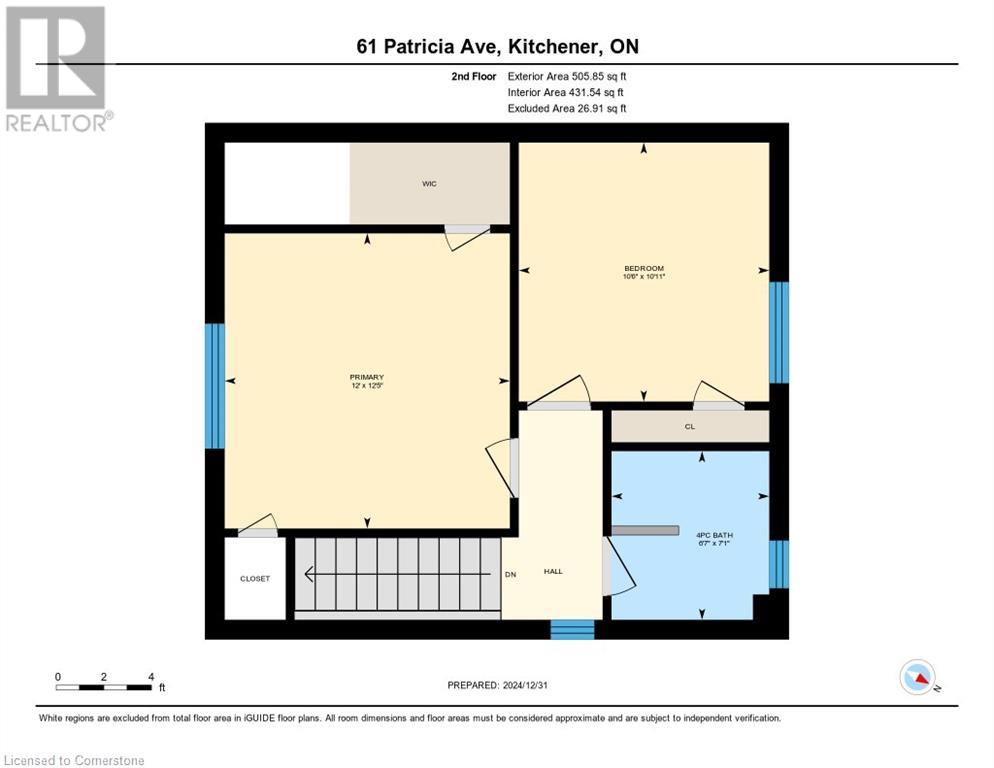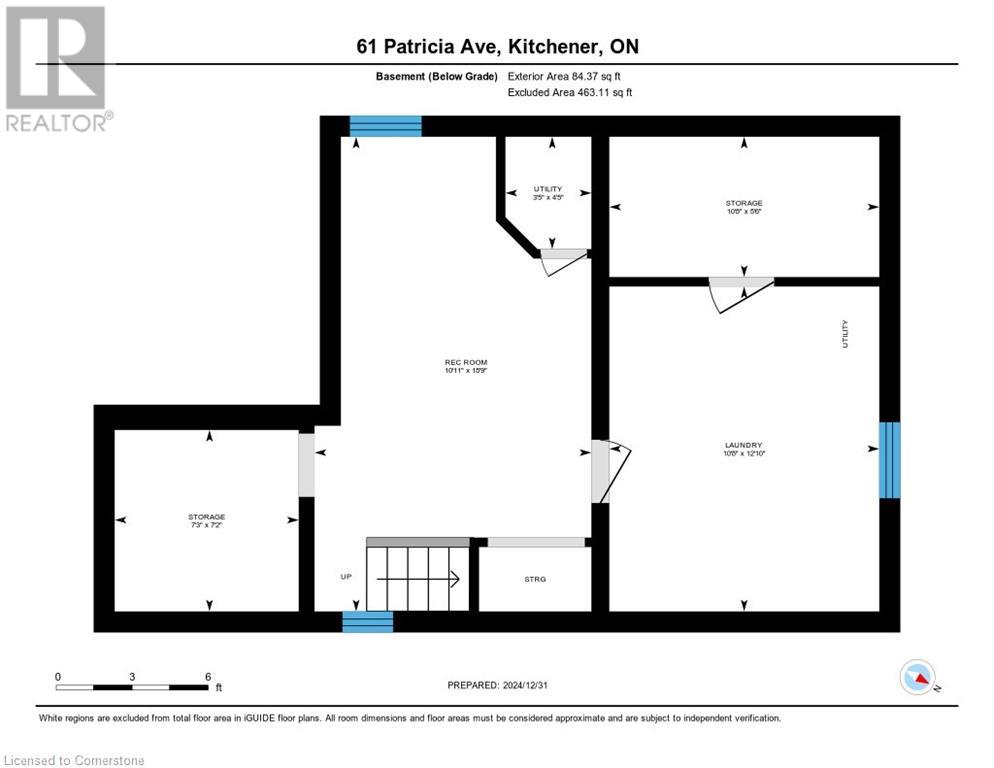61 Patricia Avenue Kitchener, Ontario N2M 1J4
Interested?
Contact us for more information
Ian Brown
Broker
234 Frederick St., Unit: A
Kitchener, Ontario N2H 2M8
Sylvia Brown
Broker
234 Frederick St.
Kitchener, Ontario N2H 2M8
Angela Friesen-Brown
Broker
234 Frederick St.
Kitchener, Ontario N2H 2M8
$634,000
Welcome home to 61 Patricia Ave. This charming brick 1 1/2 storey home invites you in through a beautiful arched wooden door, featuring hardwood & tile flooring throughout the main and upper levels. The foyer opens into a bright and spacious living room, an updated kitchen, separate dining room and a sunroom overlooking the extra deep private fenced yard. This bonus space walks out to a multi tiered deck with plenty of space to relax and entertain. The second level hosts 2 generous bedrooms and a full main bathroom. The lower level offers a large finished recreation room, laundry, and tons of storage. Attached garage features inside entry and access to the backyard. Additional updates include some windows, insulation and reverse osmosis system. Close to schools, parks, trails, shopping, downtown and so much more, this well maintained home is not to be missed! (id:58576)
Property Details
| MLS® Number | 40686852 |
| Property Type | Single Family |
| AmenitiesNearBy | Park, Place Of Worship, Playground, Public Transit, Schools, Shopping |
| CommunityFeatures | Quiet Area, Community Centre |
| EquipmentType | Water Heater |
| ParkingSpaceTotal | 2 |
| RentalEquipmentType | Water Heater |
| Structure | Porch |
Building
| BathroomTotal | 1 |
| BedroomsAboveGround | 2 |
| BedroomsTotal | 2 |
| Appliances | Dishwasher, Dryer, Refrigerator, Stove, Water Softener, Water Purifier, Washer, Hood Fan, Window Coverings, Garage Door Opener |
| BasementDevelopment | Finished |
| BasementType | Full (finished) |
| ConstructionStyleAttachment | Detached |
| CoolingType | Central Air Conditioning |
| ExteriorFinish | Aluminum Siding, Brick |
| FoundationType | Poured Concrete |
| HeatingFuel | Natural Gas |
| HeatingType | Forced Air |
| StoriesTotal | 2 |
| SizeInterior | 1596.88 Sqft |
| Type | House |
| UtilityWater | Municipal Water |
Parking
| Attached Garage |
Land
| Acreage | No |
| LandAmenities | Park, Place Of Worship, Playground, Public Transit, Schools, Shopping |
| Sewer | Municipal Sewage System |
| SizeDepth | 120 Ft |
| SizeFrontage | 27 Ft |
| SizeTotalText | Under 1/2 Acre |
| ZoningDescription | R2b |
Rooms
| Level | Type | Length | Width | Dimensions |
|---|---|---|---|---|
| Second Level | 4pc Bathroom | 7'1'' x 6'7'' | ||
| Second Level | Bedroom | 10'11'' x 10'6'' | ||
| Second Level | Primary Bedroom | 12'5'' x 12'0'' | ||
| Basement | Storage | 7'3'' x 7'2'' | ||
| Basement | Storage | 10'8'' x 5'6'' | ||
| Basement | Utility Room | 4'5'' x 3'5'' | ||
| Basement | Laundry Room | 12'10'' x 10'8'' | ||
| Basement | Recreation Room | 18'9'' x 10'11'' | ||
| Main Level | Sunroom | 9'5'' x 7'9'' | ||
| Main Level | Kitchen | 10'1'' x 10'1'' | ||
| Main Level | Dining Room | 10'1'' x 8'11'' | ||
| Main Level | Living Room | 15'11'' x 12'0'' |
https://www.realtor.ca/real-estate/27759186/61-patricia-avenue-kitchener


