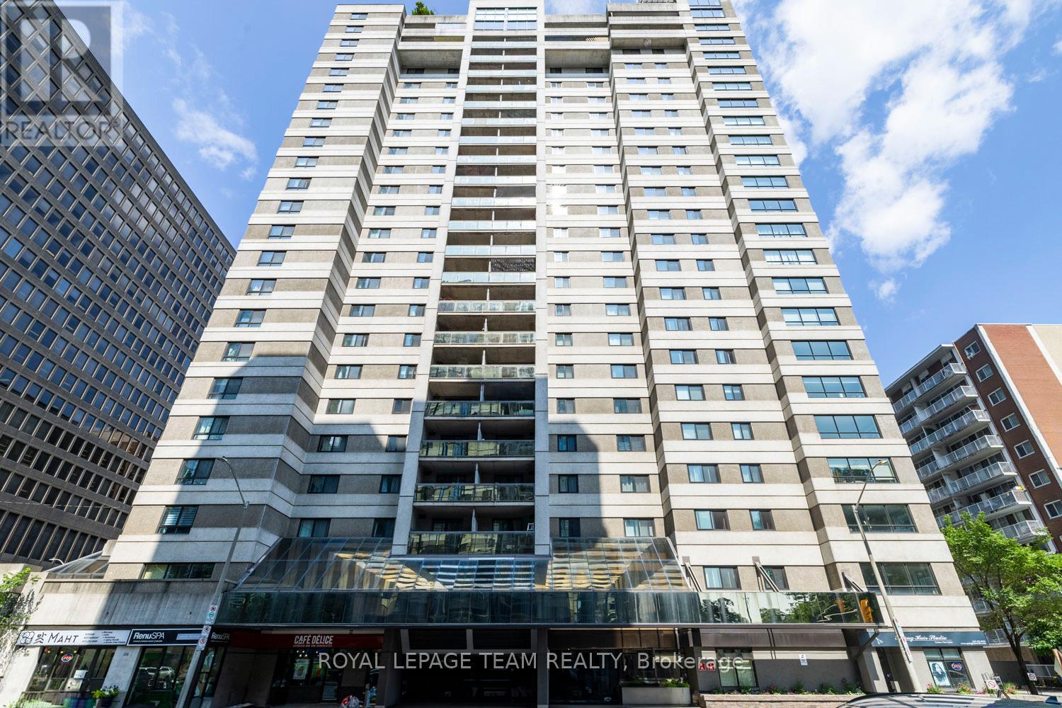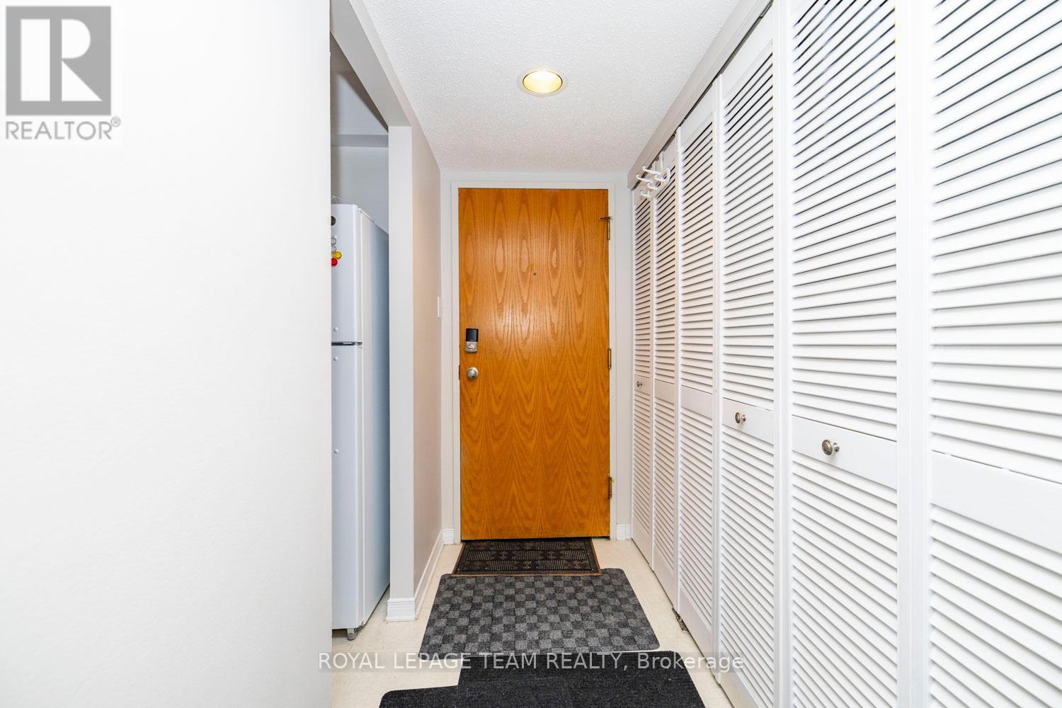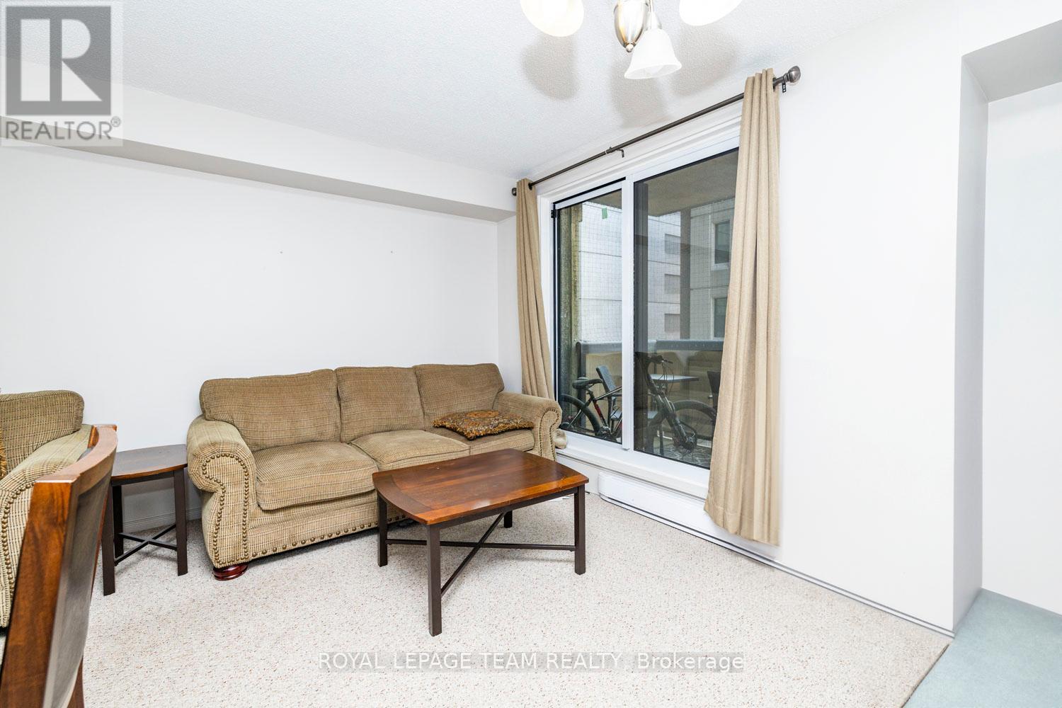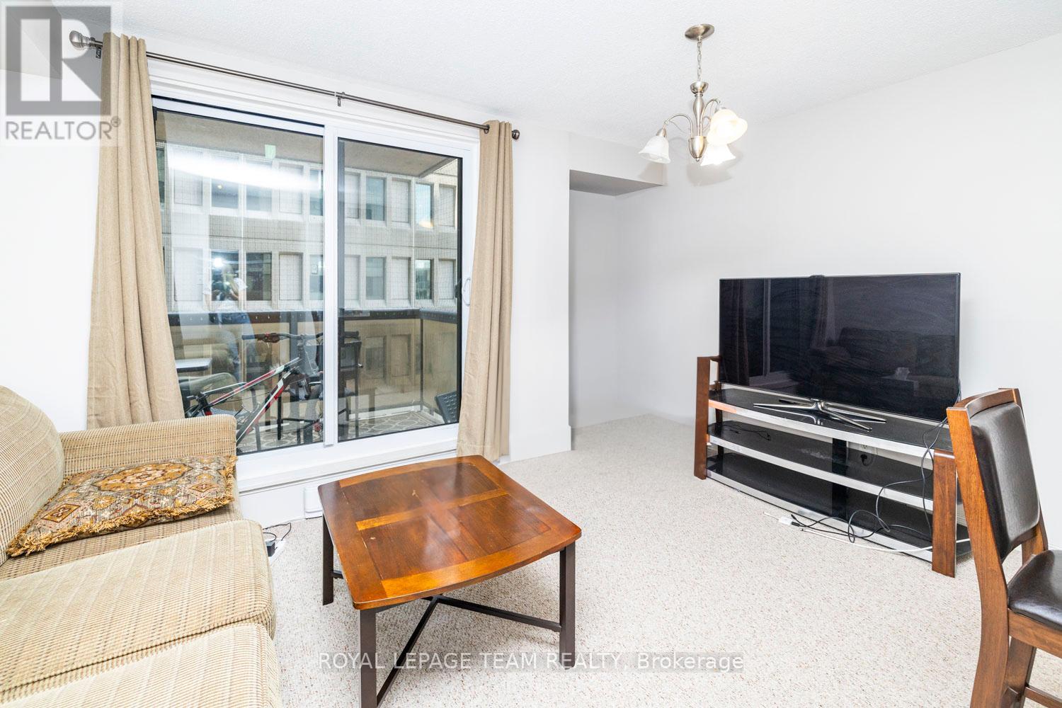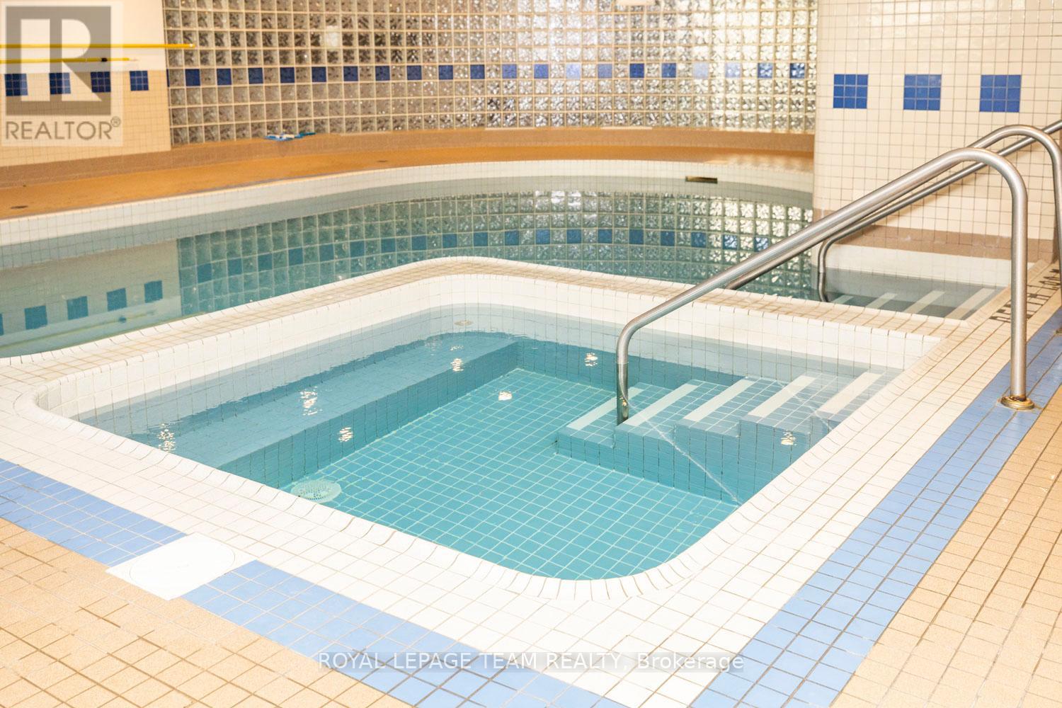1003 - 199 Kent Street Ottawa, Ontario K2P 2K8
Interested?
Contact us for more information
Michelle Donaldson-Rouleau
Salesperson
5536 Manotick Main St
Manotick, Ontario K4M 1A7
$2,400 Monthly
Welcome to 199 Kent Street, a chic urban oasis in the heart of Centretown. This fully furnished 2-bedroom condo offers a seamless blend of comfort and sophistication. The open-concept living and dining area is perfect for entertaining, with sleek furnishings and large patio door flooding the space with natural light. The modern kitchen is ideal for any culinary enthusiast. Both spacious bedrooms offer comfortable beds and generous closets. Luxurious bathroom provide a spa-like retreat. Step out onto your private balcony to enjoy city views. Residents enjoy access to premium amenities, including a fitness center, indoor pool, sauna, + 24-hour concierge service. Located steps from Ottawa's finest restaurants, shops, and attractions, with easy access to public transit, this condo is urban living at its best. Rental application, credit check, references, & 24 hours irrevocable required with all offers to lease. No pet building. Roommates welcome. (id:58576)
Property Details
| MLS® Number | X11903416 |
| Property Type | Single Family |
| Community Name | 4102 - Ottawa Centre |
| AmenitiesNearBy | Public Transit |
| CommunityFeatures | Pets Not Allowed, Community Centre |
| Features | Balcony, In Suite Laundry |
| ParkingSpaceTotal | 1 |
| PoolType | Indoor Pool |
Building
| BathroomTotal | 1 |
| BedroomsAboveGround | 2 |
| BedroomsTotal | 2 |
| Amenities | Party Room, Sauna, Storage - Locker |
| Appliances | Dishwasher, Hood Fan, Refrigerator, Stove, Washer |
| CoolingType | Central Air Conditioning |
| ExteriorFinish | Concrete |
| HeatingFuel | Electric |
| HeatingType | Baseboard Heaters |
| SizeInterior | 699.9943 - 798.9932 Sqft |
| Type | Apartment |
Land
| Acreage | No |
| LandAmenities | Public Transit |
Rooms
| Level | Type | Length | Width | Dimensions |
|---|---|---|---|---|
| Main Level | Foyer | 2.36 m | 1.09 m | 2.36 m x 1.09 m |
| Main Level | Living Room | 4.14 m | 3.73 m | 4.14 m x 3.73 m |
| Main Level | Kitchen | 2.81 m | 2.23 m | 2.81 m x 2.23 m |
| Main Level | Primary Bedroom | 4.69 m | 2.94 m | 4.69 m x 2.94 m |
| Main Level | Bedroom | 3.35 m | 2.31 m | 3.35 m x 2.31 m |
| Main Level | Bathroom | 2.64 m | 1.49 m | 2.64 m x 1.49 m |
https://www.realtor.ca/real-estate/27759200/1003-199-kent-street-ottawa-4102-ottawa-centre


