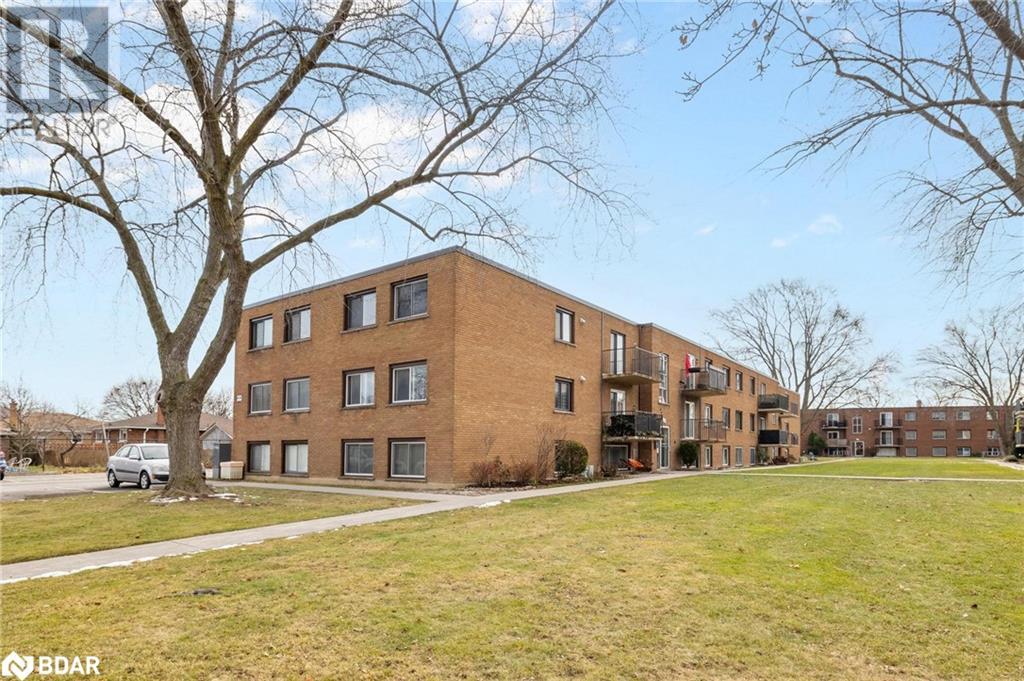454 Carlton Street Unit# 35 St. Catharines, Ontario L2M 4X1
Interested?
Contact us for more information
Frank Leo
Broker
$315,000Maintenance, Insurance, Heat, Electricity, Property Management, Water, Parking
$514.03 Monthly
Maintenance, Insurance, Heat, Electricity, Property Management, Water, Parking
$514.03 MonthlyBright and spacious 2-bedroom unit on the top floor! Open concept living and dining area. Recently upgraded sliding balcony door and engineered hardwood flooring. Primary bedroom features a double closet. Close to Hwys, parks, schools, and a short drive to Lake Ontario, beaches, waterfront trails, and the Welland Canal. 1 parking space and locker included. 3 portable air conditioners are included for your convenience. Maintenance fee covers all utilities! (id:58576)
Property Details
| MLS® Number | 40686661 |
| Property Type | Single Family |
| AmenitiesNearBy | Beach, Hospital, Park, Public Transit, Schools |
| CommunityFeatures | Community Centre |
| EquipmentType | None |
| Features | Balcony, Laundry- Coin Operated |
| ParkingSpaceTotal | 1 |
| RentalEquipmentType | None |
| StorageType | Locker |
Building
| BathroomTotal | 1 |
| BedroomsAboveGround | 2 |
| BedroomsTotal | 2 |
| Appliances | Dishwasher, Refrigerator, Stove, Window Coverings |
| BasementType | None |
| ConstructionStyleAttachment | Attached |
| CoolingType | None |
| ExteriorFinish | Brick |
| FoundationType | Unknown |
| HeatingType | Baseboard Heaters |
| StoriesTotal | 1 |
| SizeInterior | 765 Sqft |
| Type | Apartment |
| UtilityWater | Municipal Water |
Parking
| Visitor Parking |
Land
| AccessType | Road Access, Highway Access, Highway Nearby |
| Acreage | No |
| LandAmenities | Beach, Hospital, Park, Public Transit, Schools |
| Sewer | Municipal Sewage System |
| SizeTotalText | Unknown |
| ZoningDescription | Residential |
Rooms
| Level | Type | Length | Width | Dimensions |
|---|---|---|---|---|
| Main Level | 4pc Bathroom | Measurements not available | ||
| Main Level | Kitchen | 9'6'' x 7'10'' | ||
| Main Level | Bedroom | 14'6'' x 8'11'' | ||
| Main Level | Primary Bedroom | 14'6'' x 9'6'' | ||
| Main Level | Dining Room | 9'3'' x 7'3'' | ||
| Main Level | Living Room | 17'10'' x 13'10'' |
https://www.realtor.ca/real-estate/27757666/454-carlton-street-unit-35-st-catharines







