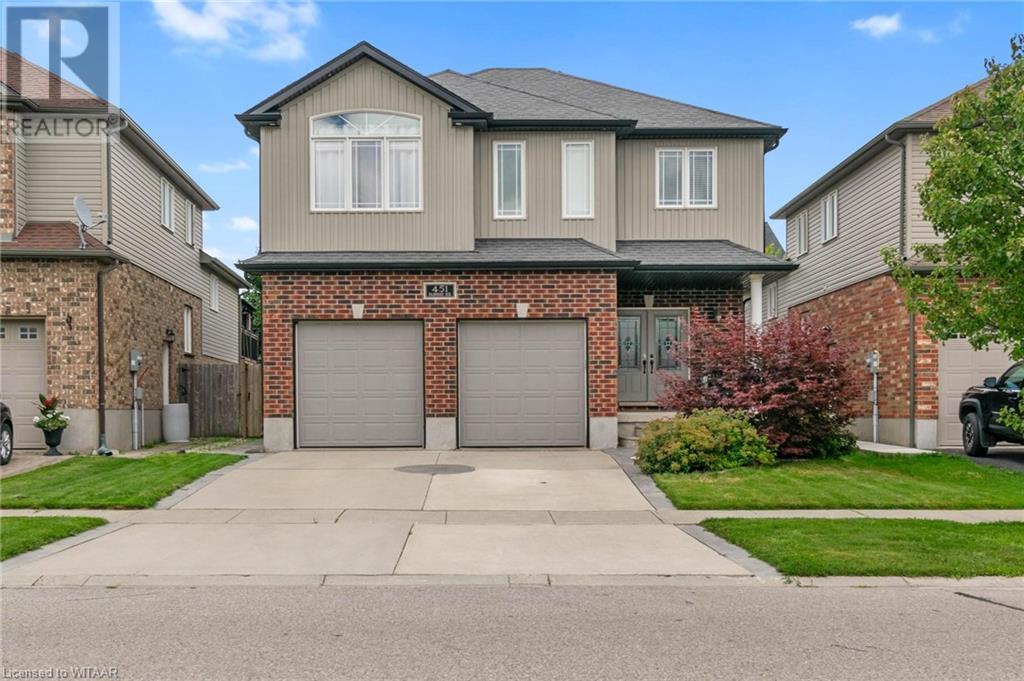451 Fairway Road Woodstock, Ontario N4T 0E1
Interested?
Contact us for more information
Satnam Chatha
Broker Manager
3-208 Huron St
Woodstock, Ontario N4S 7A1
$825,000
Welcome To 451 Fairway Road, An Exquisite Property That Invites You To Experience Refined Living. As You Enter The Premises, Drive Along The Well-Appointed Concrete Driveway, Approach The Covered Porch, And Step Through The Impressive Double Doors Into The Expansive Foyer. The Entry Level Boasts Convenience With A 2-Piece Powder Room, Access To The Two-Car Garage, A Full Laundry Room, And A Versatile Bedroom That Also Serves As An Ideal Secluded Office Space. Ascending From The Foyer, You'll Discover The Open Main Floor, Where A Spacious Living Room With Hardwood Floors And A Fireplace Seamlessly Connects To The Large Kitchen Featuring An Island. The Adjacent Dining Area, Adorned With Patio Doors, Leads To A Charming Wood Deck. The Upper Level Is Dedicated To Comfort, Showcasing A Master Suite Complete With A Walk-In Closet And A Full Bath Featuring A Separate Shower And A Luxurious Soaker Tub. Two Additional Bedrooms And Another Full Bath Complete This Level. Descending From The Foyer, The Lower Level Unfolds Into A Substantial Family Room, Perfect For Hosting Social Gatherings And Creating Lasting Memories. A Few Steps Further Down Reveal The Utility/Storage Area, Ensuring Practical Functionality. The Raised Deck Provides A Picturesque View Of The Spacious Yard, Offering Ample Room For Recreational Activities Or Perhaps The Addition Of A Pool. This Exceptional Home Comes Fully Equipped With All Appliances And Is Conveniently Located Near Golf Facilities. (id:58576)
Property Details
| MLS® Number | 40682056 |
| Property Type | Single Family |
| AmenitiesNearBy | Golf Nearby, Park, Playground |
| CommunityFeatures | School Bus |
| EquipmentType | Water Heater |
| ParkingSpaceTotal | 4 |
| RentalEquipmentType | Water Heater |
Building
| BathroomTotal | 3 |
| BedroomsAboveGround | 4 |
| BedroomsTotal | 4 |
| Appliances | Refrigerator, Stove, Water Softener, Water Purifier, Washer, Hood Fan, Window Coverings |
| ArchitecturalStyle | 3 Level |
| BasementDevelopment | Finished |
| BasementType | Full (finished) |
| ConstructedDate | 2009 |
| ConstructionStyleAttachment | Detached |
| CoolingType | Central Air Conditioning |
| ExteriorFinish | Brick, Vinyl Siding |
| FireplacePresent | Yes |
| FireplaceTotal | 1 |
| FoundationType | Poured Concrete |
| HalfBathTotal | 1 |
| HeatingFuel | Natural Gas |
| HeatingType | Forced Air |
| StoriesTotal | 3 |
| SizeInterior | 2025 Sqft |
| Type | House |
| UtilityWater | Municipal Water |
Parking
| Attached Garage |
Land
| AccessType | Road Access |
| Acreage | No |
| LandAmenities | Golf Nearby, Park, Playground |
| Sewer | Municipal Sewage System |
| SizeDepth | 117 Ft |
| SizeFrontage | 41 Ft |
| SizeTotalText | Under 1/2 Acre |
| ZoningDescription | R1 Residential |
Rooms
| Level | Type | Length | Width | Dimensions |
|---|---|---|---|---|
| Second Level | Living Room | 18'3'' x 19'6'' | ||
| Second Level | Dining Room | 12'9'' x 8'8'' | ||
| Second Level | Kitchen | 12'9'' x 10'10'' | ||
| Third Level | 3pc Bathroom | Measurements not available | ||
| Third Level | Bedroom | 9'9'' x 14'5'' | ||
| Third Level | Bedroom | 17'9'' x 10'1'' | ||
| Third Level | 4pc Bathroom | Measurements not available | ||
| Third Level | Primary Bedroom | 21'8'' x 19'6'' | ||
| Main Level | 2pc Bathroom | Measurements not available | ||
| Main Level | Laundry Room | 6'7'' x 7'7'' | ||
| Main Level | Bedroom | 11'4'' x 10'10'' | ||
| Main Level | Foyer | 7'0'' x 7'3'' |
Utilities
| Electricity | Available |
| Natural Gas | Available |
https://www.realtor.ca/real-estate/27694276/451-fairway-road-woodstock



































