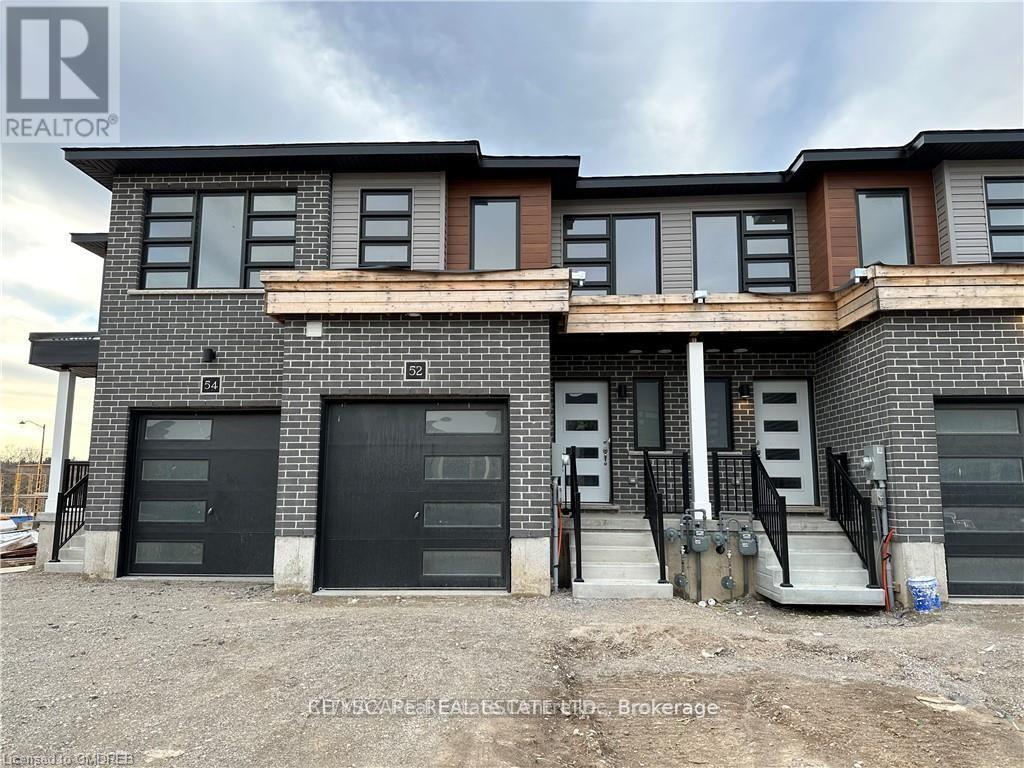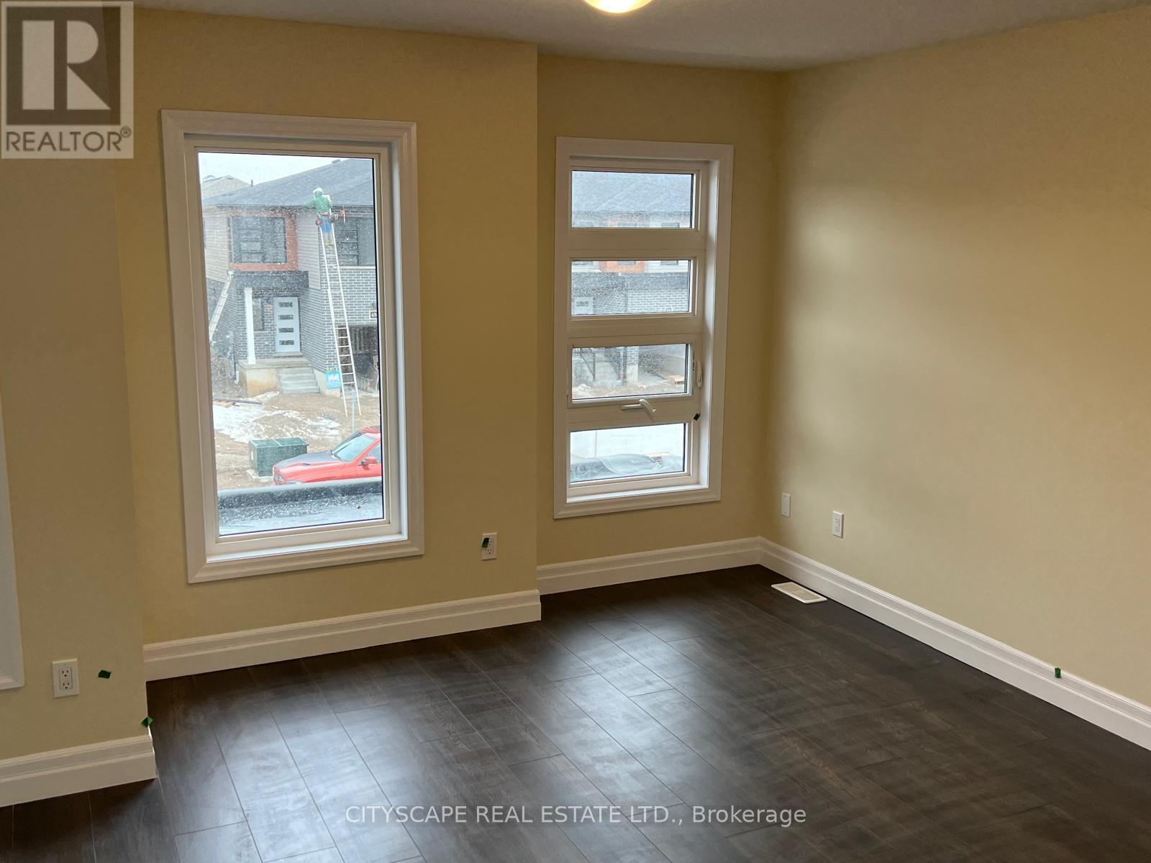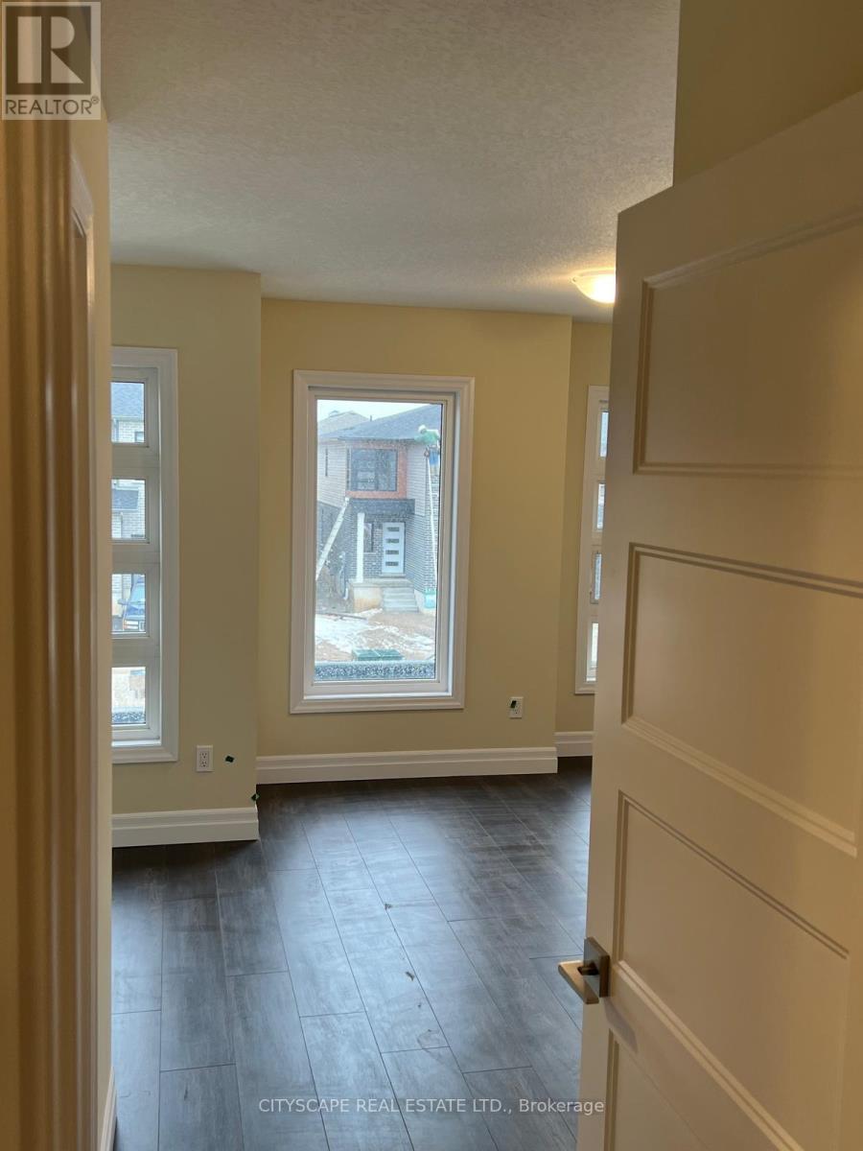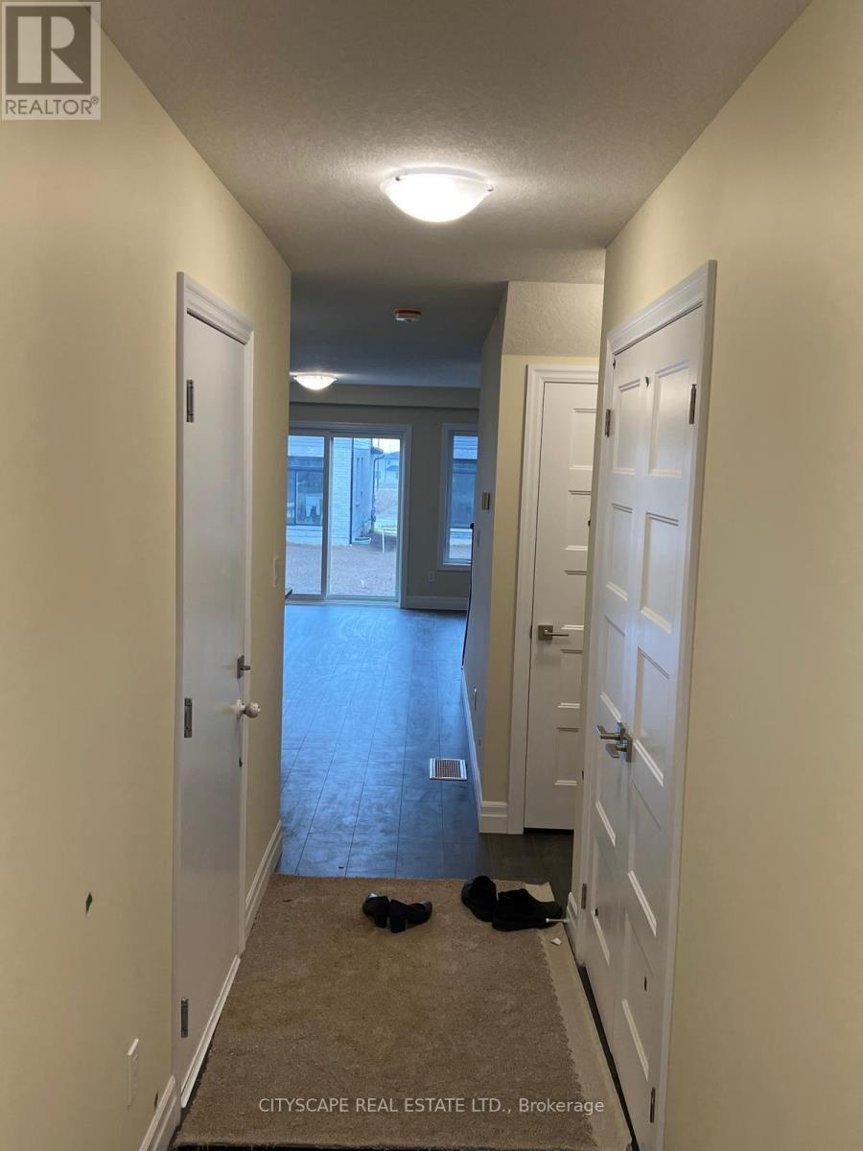52 Wilkinson Avenue Cambridge, Ontario N1S 0C5
Interested?
Contact us for more information
Wajid Ali Malik
Salesperson
885 Plymouth Dr #2
Mississauga, Ontario L5V 0B5
$2,700 Monthly
Welcome to Westwood Village, a charming community in West Galt. This stunning and modern, one year old freehold townhouse offers 3 bedrooms and 2.5 bathrooms, designed to impress. The open-concept main Hardwood flooring and a sleek kitchen with ample cupboard and countertop space, a convenient island for extra cooking space and stainless steel appliances. The spacious living and dining areas make it perfect for entertaining. Upstairs, the master bedroom features a walk-in closet and a luxurious ensuite with double sinks, complemented by two additional bedrooms and a stylish 3-piece bathroom. Elegant window coverings throughout add a touch of sophistication. Ideally located near Galts downtown, Schools, shopping, parks and beautiful trails **** EXTRAS **** Brand new stainless steel appliances ( Fridge, Stove , Dishwasher ) Washer and Dryer . ac (id:58576)
Property Details
| MLS® Number | X11902411 |
| Property Type | Single Family |
| ParkingSpaceTotal | 2 |
Building
| BathroomTotal | 3 |
| BedroomsAboveGround | 3 |
| BedroomsTotal | 3 |
| BasementDevelopment | Unfinished |
| BasementType | N/a (unfinished) |
| ConstructionStyleAttachment | Attached |
| CoolingType | Central Air Conditioning |
| ExteriorFinish | Brick |
| FlooringType | Hardwood |
| HalfBathTotal | 1 |
| HeatingFuel | Natural Gas |
| HeatingType | Forced Air |
| StoriesTotal | 2 |
| SizeInterior | 1099.9909 - 1499.9875 Sqft |
| Type | Row / Townhouse |
| UtilityWater | Municipal Water |
Parking
| Garage |
Land
| Acreage | No |
| Sewer | Sanitary Sewer |
| SizeDepth | 111 Ft ,4 In |
| SizeFrontage | 18 Ft |
| SizeIrregular | 18 X 111.4 Ft |
| SizeTotalText | 18 X 111.4 Ft |
Rooms
| Level | Type | Length | Width | Dimensions |
|---|---|---|---|---|
| Second Level | Primary Bedroom | 3.62 m | 3.9 m | 3.62 m x 3.9 m |
| Second Level | Bedroom 2 | 2.56 m | 3.68 m | 2.56 m x 3.68 m |
| Second Level | Bedroom 3 | 2.59 m | 3.68 m | 2.59 m x 3.68 m |
| Main Level | Kitchen | 4.19 m | 4.49 m | 4.19 m x 4.49 m |
| Main Level | Family Room | 5.23 m | 3.67 m | 5.23 m x 3.67 m |
https://www.realtor.ca/real-estate/27757239/52-wilkinson-avenue-cambridge




















