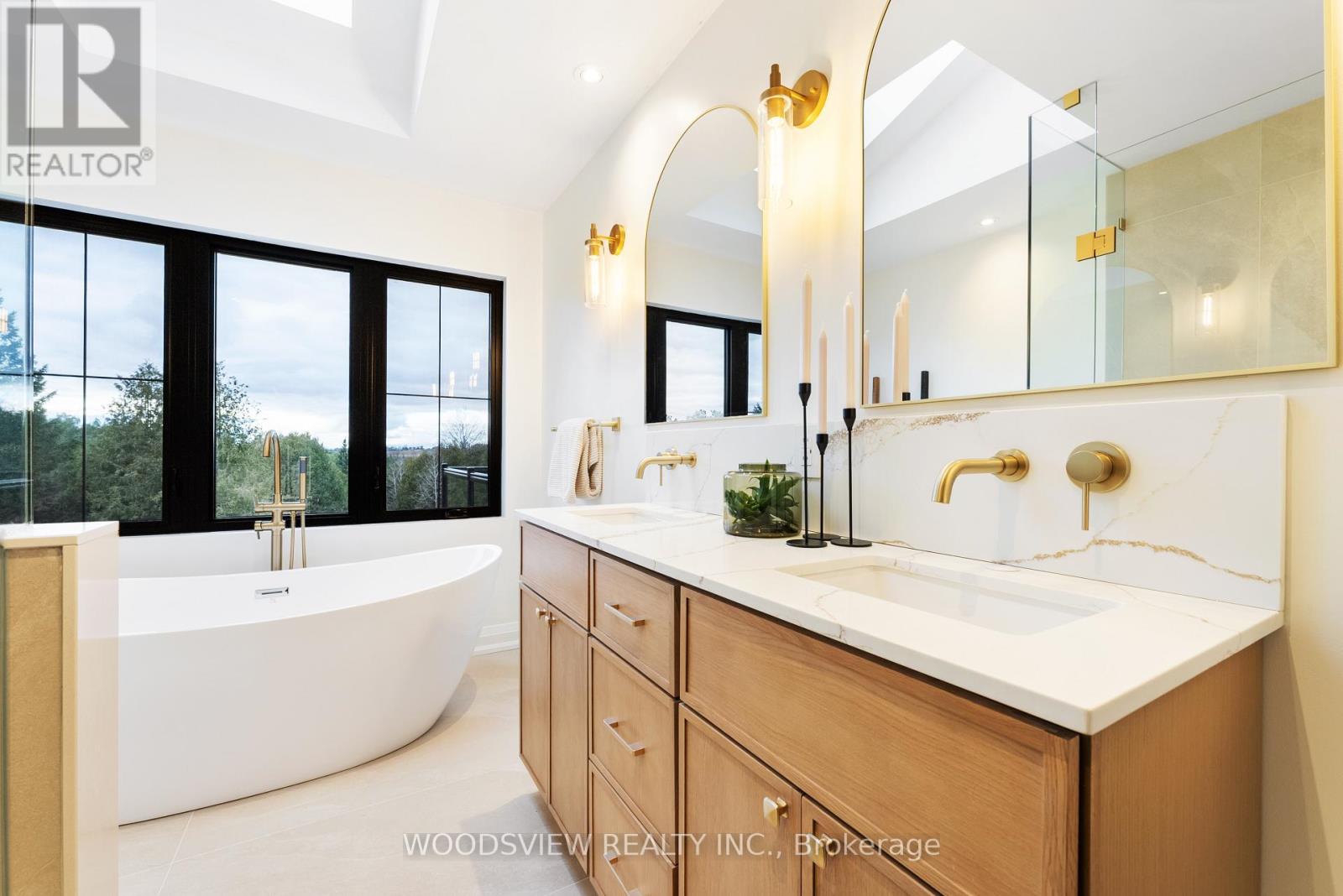51 Durham Road 13 Uxbridge, Ontario L0C 1H0
Interested?
Contact us for more information
John Bastone
Salesperson
21 Washington St
Markham, Ontario L3P 2R3
$1,788,000
Escape the city and enjoy life on this stunning 10-acre property. Too many custom features to list them all, from the floating stairs to the custom cabinetry, the warm tones throughout the home create an elegant and inviting atmosphere, with no expense spared on quality or comfort. Including 4 bedrooms, 3 bathrooms, an office space, and a beautiful 3-car garage, the unique layout offers the perfect space to work from home and raise a family, with plenty of room to host all of your family and friends. Finished on both levels, you'll find porcelain white oak wood design tile on the entire lower level, along with custom cabinetry throughout the entire home and many other beautiful features like the stone fireplace and the family-sized laundry room. On the upper level you'll find top-quality engineered white oak hardwood, heated bathroom floors and huge windows throughout, that allow tons of natural light to flood the home. Not to mention the wrap-around deck where you can enjoy the western view with the most stunning sunsets overlooking the hilly terrain. The property has over 1400 feet of road frontage, with over 10 acres of land, the possibilities here are endless. On the property, you'll also find a 55' x 30' barn with hydro and a separate driveway entrance that also leads to over 3.5 acres of open field at the top of the property. This is currently being farmed by a local farmer, offered on a year-to-year lease, the benefit here is the property tax incentives, making this property more affordable by reducing your monthly bills. Of course, this is optional going into the 2025 season if you have your own use for the land. From the high end finishes like the Wolf stove and built in appliances or the floating stairs and the beautiful tile work, or the expansive 10 stunning acres, combining the perfect amount of hills, mature cedar forests and open field creating a very beautiful and special property for you and your family to enjoy. (id:58576)
Property Details
| MLS® Number | N11902129 |
| Property Type | Single Family |
| Community Name | Rural Uxbridge |
| Features | Wooded Area, Irregular Lot Size, Rolling, Partially Cleared |
| ParkingSpaceTotal | 10 |
| PoolType | Above Ground Pool |
| Structure | Barn, Workshop |
Building
| BathroomTotal | 3 |
| BedroomsAboveGround | 4 |
| BedroomsTotal | 4 |
| Amenities | Fireplace(s) |
| Appliances | Water Softener, Water Treatment, Dishwasher, Dryer, Refrigerator, Stove, Washer, Whirlpool |
| BasementDevelopment | Finished |
| BasementFeatures | Walk Out |
| BasementType | N/a (finished) |
| ConstructionStyleAttachment | Detached |
| ExteriorFinish | Brick |
| FireProtection | Smoke Detectors |
| FireplacePresent | Yes |
| FlooringType | Tile |
| FoundationType | Block, Slab, Brick |
| HalfBathTotal | 1 |
| HeatingFuel | Propane |
| HeatingType | Forced Air |
| StoriesTotal | 2 |
| SizeInterior | 2499.9795 - 2999.975 Sqft |
| Type | House |
Parking
| Attached Garage |
Land
| Acreage | Yes |
| Sewer | Septic System |
| SizeDepth | 355 Ft |
| SizeFrontage | 1478 Ft |
| SizeIrregular | 1478 X 355 Ft |
| SizeTotalText | 1478 X 355 Ft|10 - 24.99 Acres |
| ZoningDescription | Ru |
Rooms
| Level | Type | Length | Width | Dimensions |
|---|---|---|---|---|
| Lower Level | Mud Room | 3.35 m | 2.75 m | 3.35 m x 2.75 m |
| Lower Level | Bedroom 4 | 4.88 m | 4.88 m x Measurements not available | |
| Lower Level | Family Room | 7.9 m | 3.81 m | 7.9 m x 3.81 m |
| Lower Level | Laundry Room | 4.48 m | 2.8 m | 4.48 m x 2.8 m |
| Lower Level | Office | 3.96 m | 2.98 m | 3.96 m x 2.98 m |
| Upper Level | Bedroom | 3.66 m | 4.27 m | 3.66 m x 4.27 m |
| Upper Level | Bedroom 2 | 3.66 m | 3.05 m | 3.66 m x 3.05 m |
| Upper Level | Bedroom 3 | 3.66 m | 3.05 m | 3.66 m x 3.05 m |
| Upper Level | Dining Room | 3.35 m | 2.65 m | 3.35 m x 2.65 m |
| Upper Level | Kitchen | 3.66 m | 2.13 m | 3.66 m x 2.13 m |
| Upper Level | Living Room | 4.27 m | 3.35 m | 4.27 m x 3.35 m |
Utilities
| Cable | Installed |
https://www.realtor.ca/real-estate/27756747/51-durham-road-13-uxbridge-rural-uxbridge










































