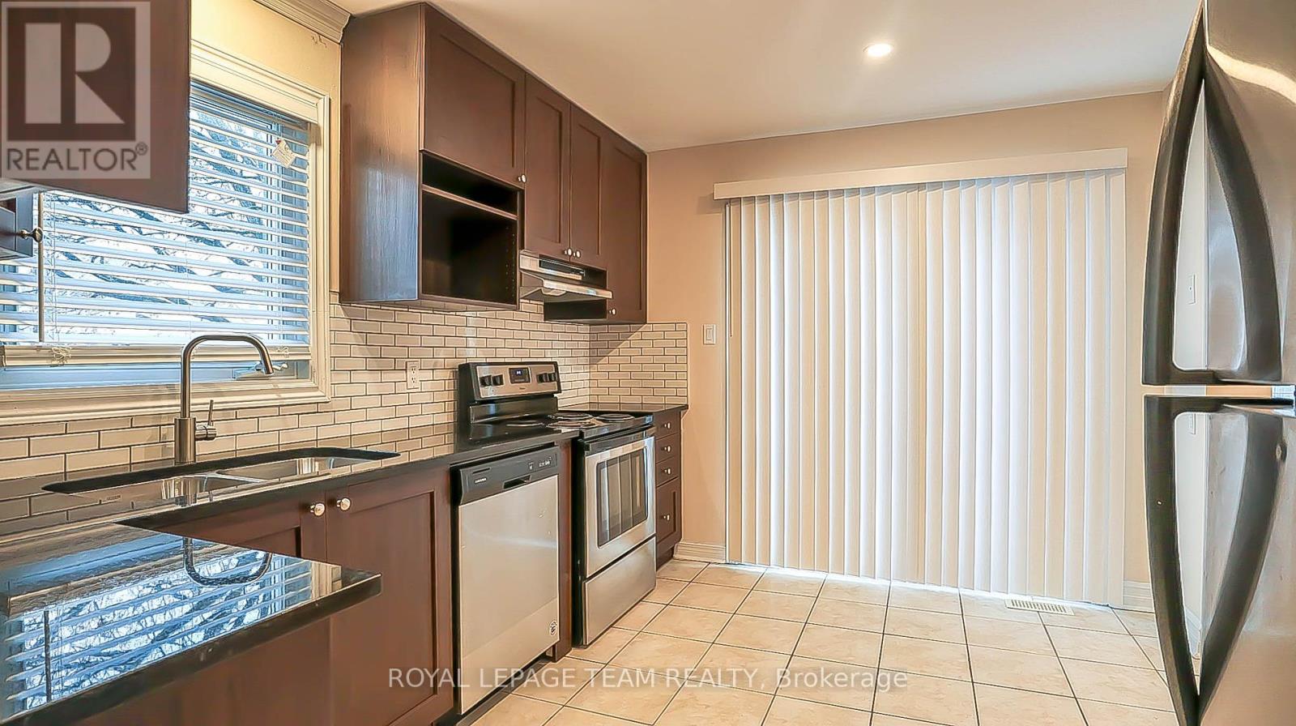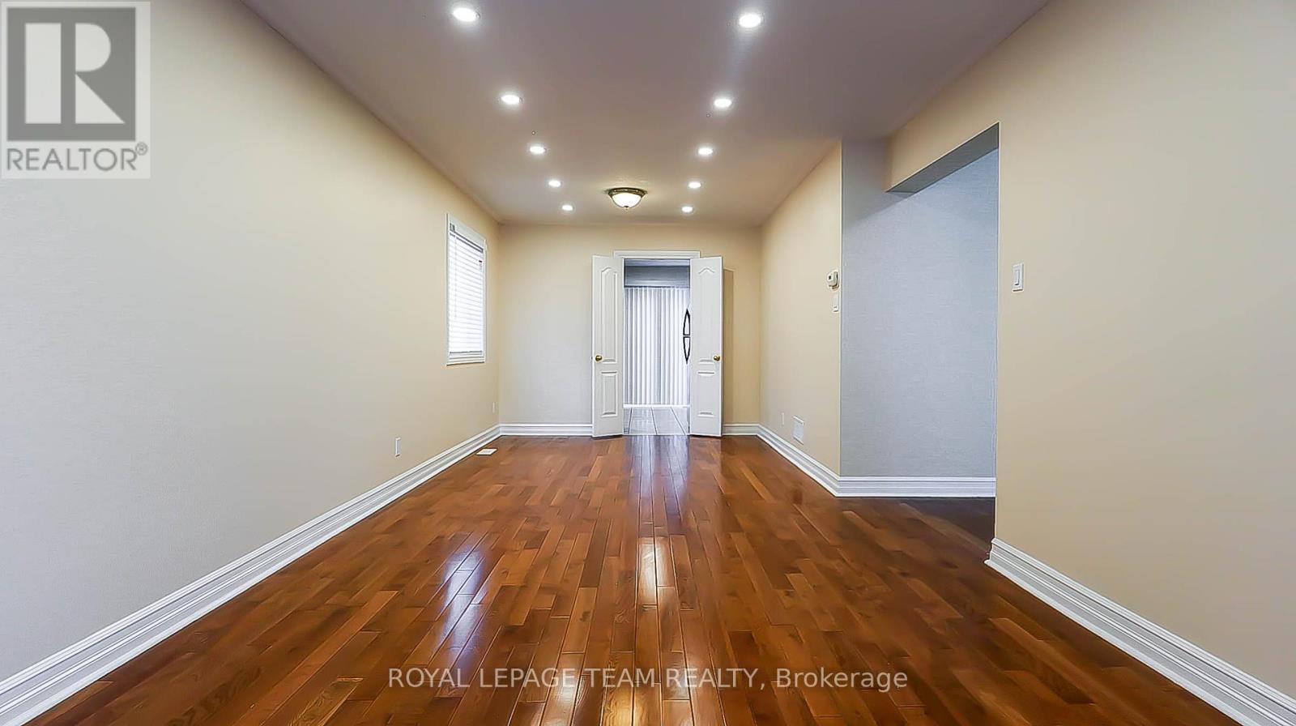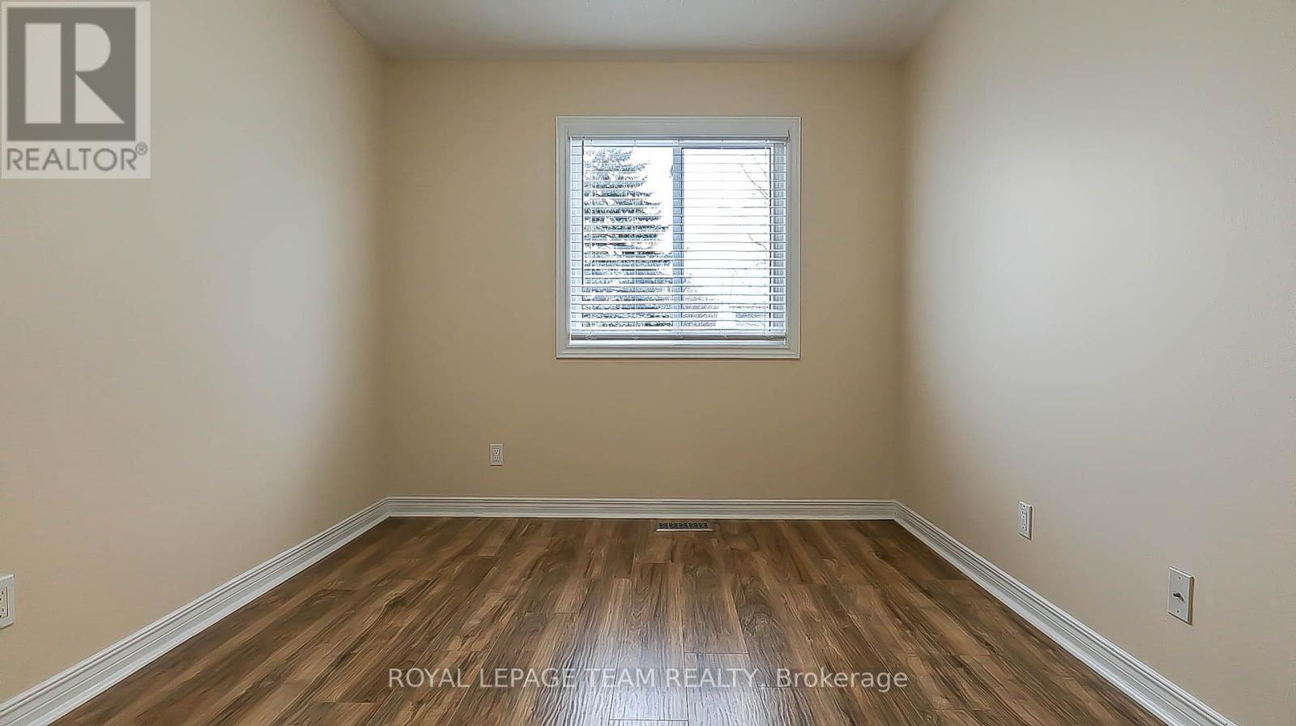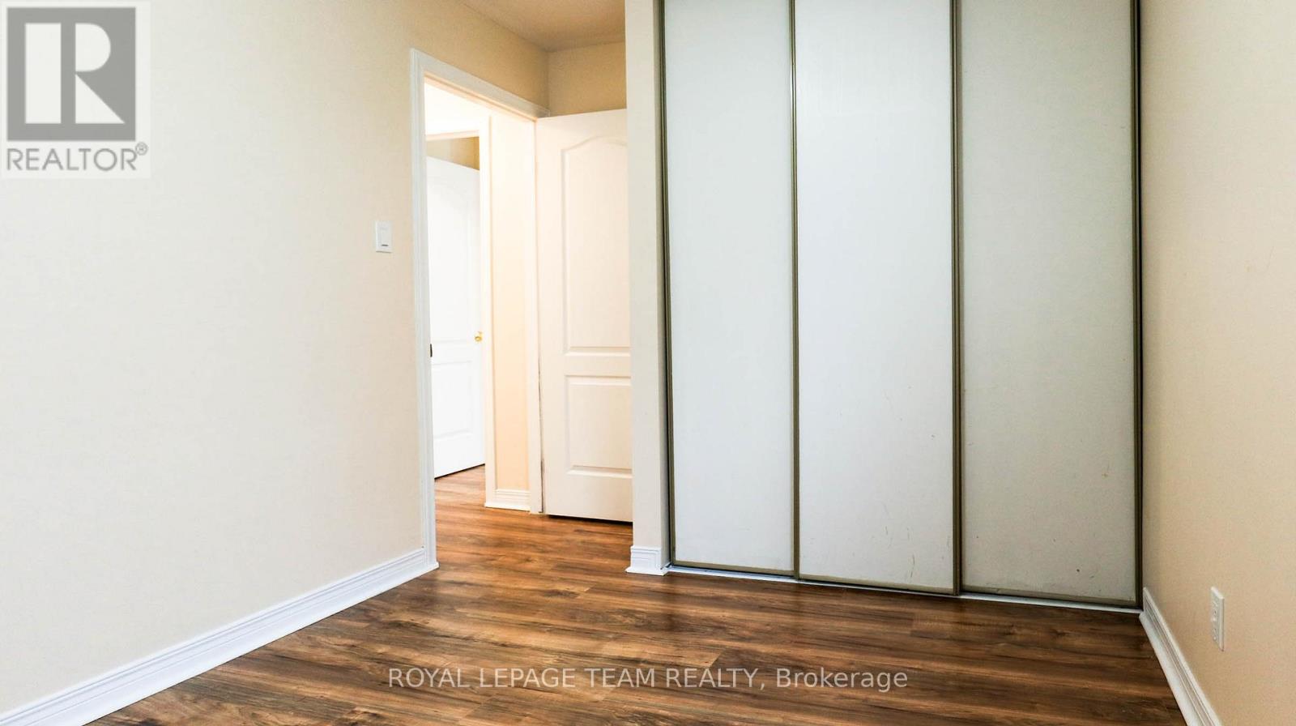79 Merner Avenue Ottawa, Ontario K2J 3X7
Interested?
Contact us for more information
Jagdeep Perhar
Broker
1439 Woodroffe Avenue, Unit 2
Ottawa, Ontario K2G 1W1
Marc Mailhot
Salesperson
1439 Woodroffe Avenue, Unit 2
Ottawa, Ontario K2G 1W1
$2,800 Monthly
Check out this amazing rental property in Barrhaven! This recently renovated four bedroom, three bathroom home is situated on a large corner lot. It's just a stone's throw away from all the convenient amenities you could ask for - from your go-to coffee shops and trendy fitness studios to popular shopping chains and public transit. The modern kitchen with a pantry is perfect for whipping up family meals, and the upgraded countertops and cabinets really make this place shine... but don't take MY word for it. Check out the virtual tour for yourself! (id:58576)
Property Details
| MLS® Number | X11901756 |
| Property Type | Single Family |
| Community Name | 7703 - Barrhaven - Cedargrove/Fraserdale |
| AmenitiesNearBy | Public Transit, Schools, Park |
| Features | Carpet Free |
| ParkingSpaceTotal | 3 |
Building
| BathroomTotal | 3 |
| BedroomsAboveGround | 4 |
| BedroomsTotal | 4 |
| Amenities | Fireplace(s) |
| Appliances | Garage Door Opener Remote(s), Dishwasher, Dryer, Refrigerator, Stove, Washer |
| BasementDevelopment | Finished |
| BasementType | N/a (finished) |
| ConstructionStyleAttachment | Detached |
| CoolingType | Central Air Conditioning |
| ExteriorFinish | Vinyl Siding |
| FireProtection | Smoke Detectors |
| FireplacePresent | Yes |
| FireplaceTotal | 1 |
| FlooringType | Hardwood |
| FoundationType | Poured Concrete |
| HalfBathTotal | 1 |
| HeatingFuel | Natural Gas |
| HeatingType | Forced Air |
| StoriesTotal | 2 |
| SizeInterior | 1999.983 - 2499.9795 Sqft |
| Type | House |
| UtilityWater | Municipal Water |
Parking
| Attached Garage |
Land
| Acreage | No |
| FenceType | Fenced Yard |
| LandAmenities | Public Transit, Schools, Park |
| Sewer | Sanitary Sewer |
| SizeDepth | 101 Ft ,8 In |
| SizeFrontage | 46 Ft ,8 In |
| SizeIrregular | 46.7 X 101.7 Ft |
| SizeTotalText | 46.7 X 101.7 Ft |
Rooms
| Level | Type | Length | Width | Dimensions |
|---|---|---|---|---|
| Second Level | Bedroom | 4.267 m | 3.353 m | 4.267 m x 3.353 m |
| Second Level | Bedroom 2 | 3.378 m | 2.794 m | 3.378 m x 2.794 m |
| Second Level | Bedroom 3 | 2.972 m | 2.794 m | 2.972 m x 2.794 m |
| Second Level | Bedroom 4 | 2.769 m | 2.794 m | 2.769 m x 2.794 m |
| Main Level | Living Room | 4.267 m | 3.353 m | 4.267 m x 3.353 m |
| Main Level | Dining Room | 3.05 m | 3.175 m | 3.05 m x 3.175 m |
| Main Level | Kitchen | 3.658 m | 3.05 m | 3.658 m x 3.05 m |
| Main Level | Family Room | 4.369 m | 3.05 m | 4.369 m x 3.05 m |
Utilities
| Cable | Available |
| Sewer | Installed |
























