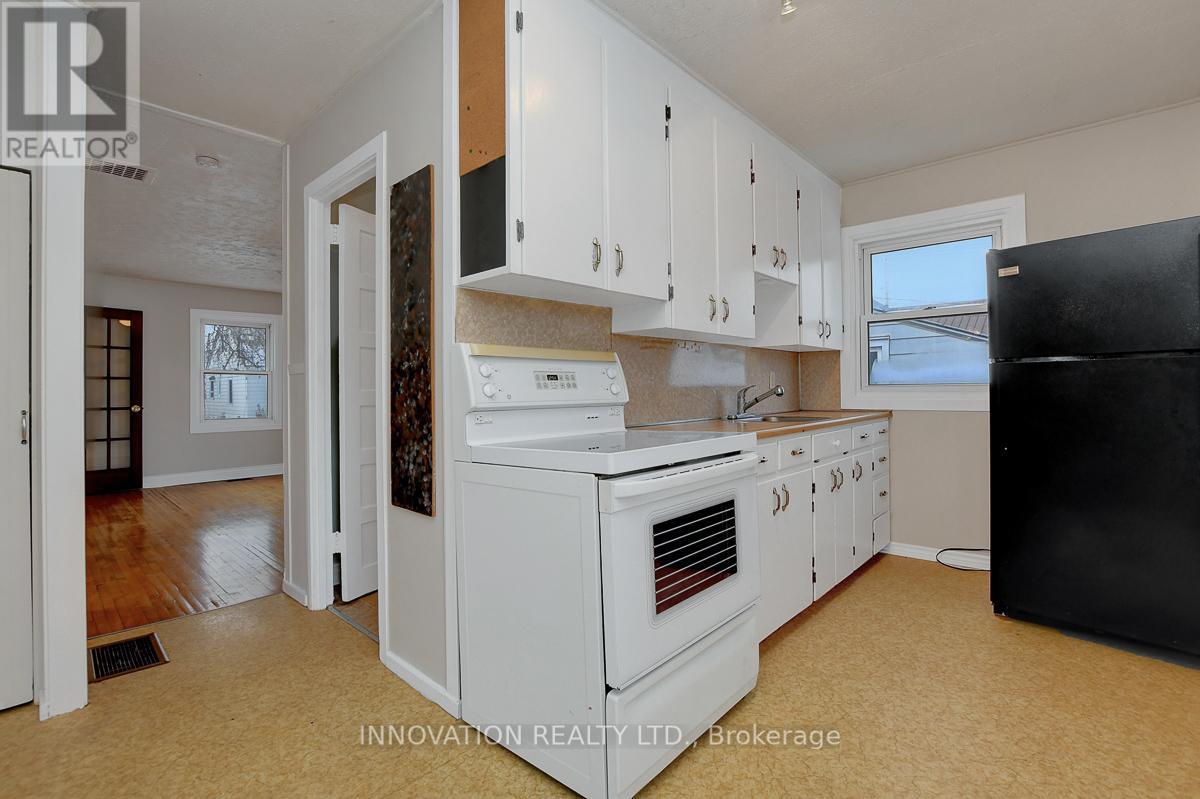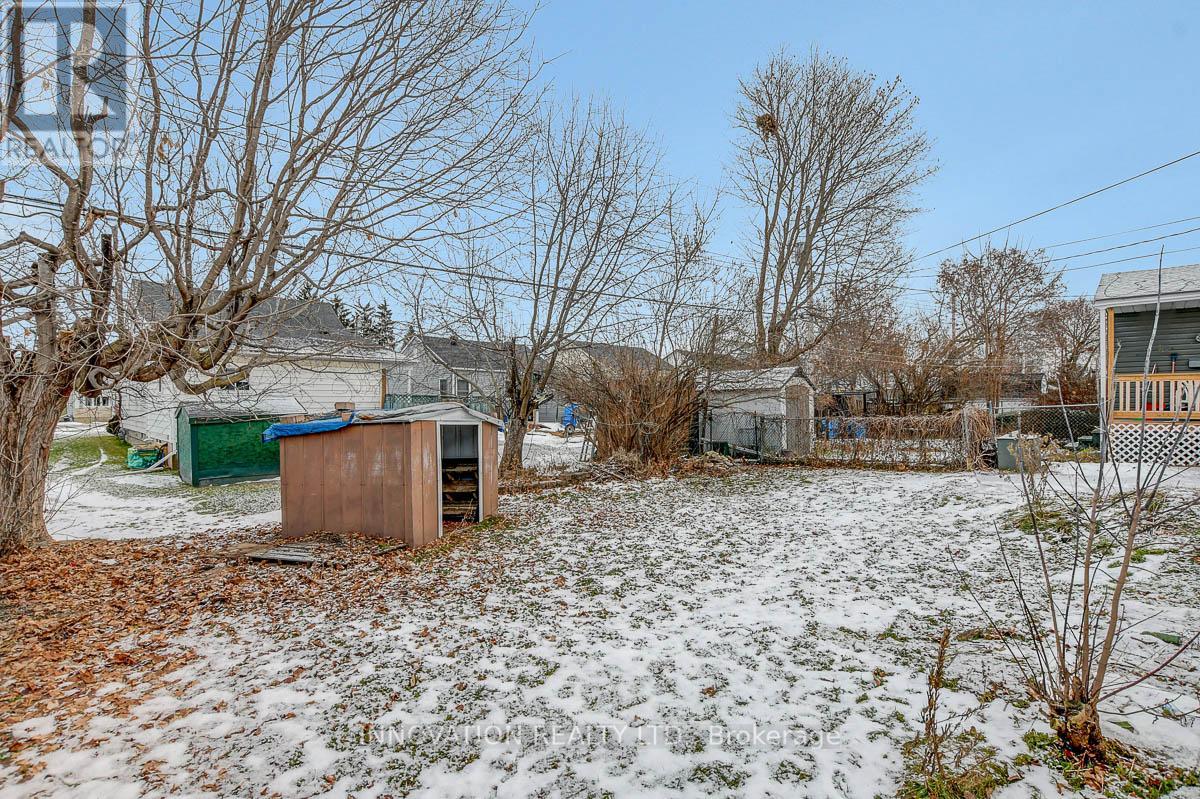409 Dominion Street Renfrew, Ontario K7V 1H5
Interested?
Contact us for more information
Patrick A. Kelly
Salesperson
8221 Campeau Drive Unit B
Kanata, Ontario K2T 0A2
$369,900
Welcome to this delightful 3-bedroom home located in the heart of Renfrew, Ontario. This property is ideally situated just a short distance from local schools, parks, and shopping areas, making it perfect for families and individuals seeking convenience and community. As you enter the home, you are greeted by a warm, inviting living space with ample natural light and a cozy atmosphere. The layout seamlessly connects the living room to the dining area, creating an ideal space for entertaining guests or enjoying family meals. The spacious kitchen has plenty of storage, making it a joy to cook in. The laundry/mud room is perfect for extra storage and access to the rear yard. The three spacious bedrooms offer comfortable retreats, each with large windows that provide a peaceful view of the surrounding neighbourhood. The home also includes a well-appointed main bathroom and a second-floor powder room. Outside, the property boasts a lovely yard, perfect for outdoor activities, gardening, or simply enjoying the fresh air. The location is a standout feature, with several parks nearby for recreational activities and schools within walking distance, making it easy for children to get to and from school. Additionally, various shopping options are just a short walk or drive away, providing everything you need for daily living. This charming home in Renfrew is not just a place to live; it's a place to thrive. With its prime location and inviting atmosphere, it's an opportunity you won't want to miss! 24 hour irrevocable on offers. UPDATES: 2021 Roof * 2022 Main Bath, Front Deck & Eaves Trough ** 2023 Dryer *** 2024 Siding. Quick possession is available. Some Images are digitally staged (id:58576)
Property Details
| MLS® Number | X11901622 |
| Property Type | Single Family |
| Community Name | 540 - Renfrew |
| EquipmentType | Water Heater |
| Features | Flat Site, Sump Pump |
| ParkingSpaceTotal | 2 |
| RentalEquipmentType | Water Heater |
| Structure | Porch |
Building
| BathroomTotal | 2 |
| BedroomsAboveGround | 3 |
| BedroomsTotal | 3 |
| Appliances | Water Heater, Dryer, Refrigerator, Stove, Washer |
| BasementDevelopment | Unfinished |
| BasementType | Full (unfinished) |
| ConstructionStyleAttachment | Detached |
| CoolingType | Central Air Conditioning |
| FlooringType | Hardwood, Laminate, Vinyl |
| FoundationType | Poured Concrete |
| HalfBathTotal | 1 |
| HeatingFuel | Natural Gas |
| HeatingType | Forced Air |
| StoriesTotal | 2 |
| Type | House |
| UtilityWater | Municipal Water |
Land
| Acreage | No |
| Sewer | Sanitary Sewer |
| SizeDepth | 106 Ft |
| SizeFrontage | 40 Ft |
| SizeIrregular | 40 X 106 Ft |
| SizeTotalText | 40 X 106 Ft |
| ZoningDescription | R1 |
Rooms
| Level | Type | Length | Width | Dimensions |
|---|---|---|---|---|
| Second Level | Bedroom 2 | 4.72 m | 3.56 m | 4.72 m x 3.56 m |
| Second Level | Bedroom 3 | 4.27 m | 2.39 m | 4.27 m x 2.39 m |
| Second Level | Bathroom | 1.52 m | 1.12 m | 1.52 m x 1.12 m |
| Main Level | Living Room | 4.82 m | 2.08 m | 4.82 m x 2.08 m |
| Main Level | Dining Room | 3.61 m | 3.05 m | 3.61 m x 3.05 m |
| Main Level | Kitchen | 3.86 m | 2.08 m | 3.86 m x 2.08 m |
| Main Level | Laundry Room | 2.92 m | 2.8 m | 2.92 m x 2.8 m |
| Main Level | Primary Bedroom | 4.24 m | 2.39 m | 4.24 m x 2.39 m |
| Main Level | Bathroom | 2.72 m | 1.52 m | 2.72 m x 1.52 m |
https://www.realtor.ca/real-estate/27755828/409-dominion-street-renfrew-540-renfrew






















