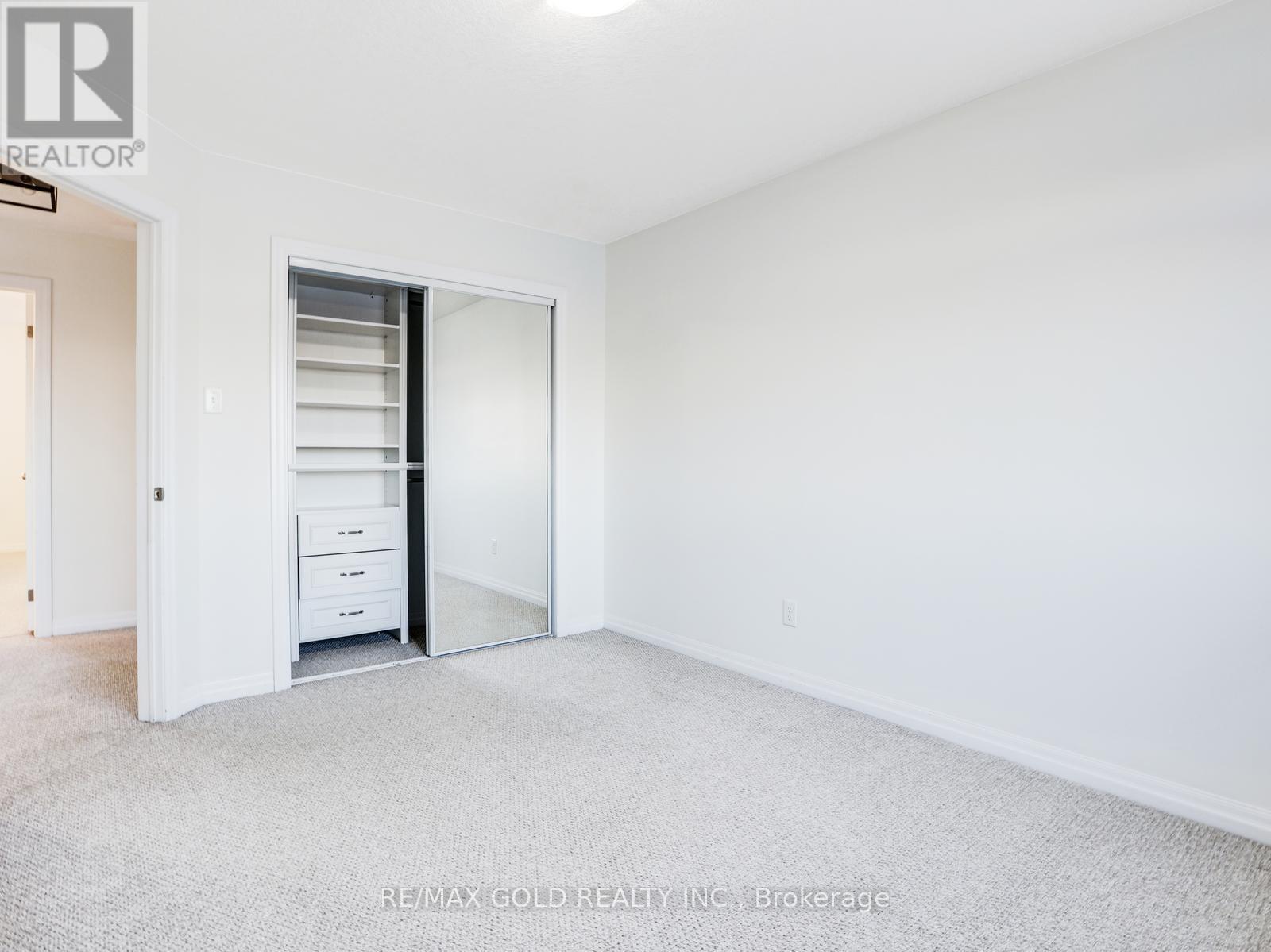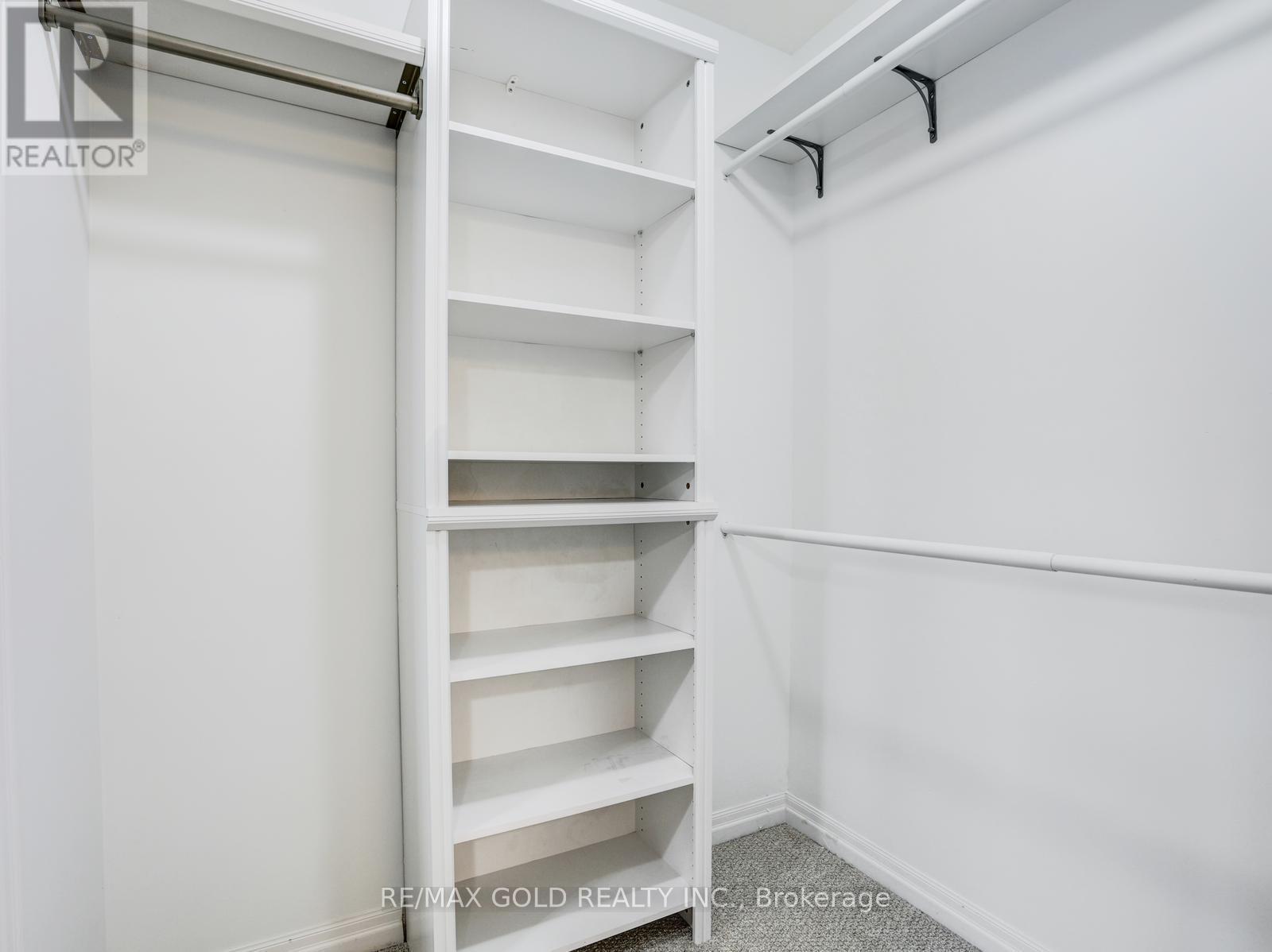(Lease) - 920 Dunblane Court Kitchener, Ontario N2R 1W9
Interested?
Contact us for more information
Fayyaz Mahmood
Broker
2720 North Park Drive #201
Brampton, Ontario L6S 0E9
$3,000 Monthly
Stunning Modern Home With An Attractive Front Facade. The Main Living Space Incorporates An Inviting Family Room, High-End Eat-In Kitchen, And 2 Piece Bath. Make Your Way Up To The Second Floor Where 3 Generous Sized Bedrooms Await Including A Master With An Ensuite And Large Walk-In Closet. The Basement Has A Great Space For A Rec Room, A 4th Bedroom Or Home Office, And A 4th Bathroom. Backyard Has No Rear Neighbors And Features A Composite Deck And A Bar! **** EXTRAS **** Such A Unique Find - The Garden Shed Has Been Converted Into An Impressive Backyard Bar Complete With Covered Patio, Bartop, Space For Mini Fridge, Television, And Keg Taps. (id:58576)
Property Details
| MLS® Number | X11901486 |
| Property Type | Single Family |
| ParkingSpaceTotal | 3 |
Building
| BathroomTotal | 4 |
| BedroomsAboveGround | 3 |
| BedroomsBelowGround | 1 |
| BedroomsTotal | 4 |
| Appliances | Water Heater |
| BasementDevelopment | Finished |
| BasementType | N/a (finished) |
| ConstructionStyleAttachment | Detached |
| CoolingType | Central Air Conditioning |
| ExteriorFinish | Brick Facing |
| HalfBathTotal | 1 |
| HeatingFuel | Natural Gas |
| HeatingType | Forced Air |
| StoriesTotal | 2 |
| SizeInterior | 1099.9909 - 1499.9875 Sqft |
| Type | House |
| UtilityWater | Municipal Water |
Parking
| Attached Garage |
Land
| Acreage | No |
| Sewer | Sanitary Sewer |
| SizeDepth | 105 Ft |
| SizeFrontage | 30 Ft |
| SizeIrregular | 30 X 105 Ft |
| SizeTotalText | 30 X 105 Ft|under 1/2 Acre |
Rooms
| Level | Type | Length | Width | Dimensions |
|---|---|---|---|---|
| Second Level | Primary Bedroom | 14.9 m | 11.9 m | 14.9 m x 11.9 m |
| Second Level | Bedroom 2 | 12.1 m | 10.5 m | 12.1 m x 10.5 m |
| Second Level | Bedroom 3 | 12.5 m | 9.9 m | 12.5 m x 9.9 m |
| Basement | Recreational, Games Room | 17 m | 9.5 m | 17 m x 9.5 m |
| Basement | Bedroom 4 | 14 m | 9.6 m | 14 m x 9.6 m |
| Basement | Utility Room | 3 m | 1 m | 3 m x 1 m |
| Main Level | Living Room | 17.3 m | 10.4 m | 17.3 m x 10.4 m |
| Main Level | Kitchen | 10.4 m | 9.11 m | 10.4 m x 9.11 m |
| Main Level | Dining Room | 9.11 m | 7.7 m | 9.11 m x 7.7 m |
https://www.realtor.ca/real-estate/27755621/lease-920-dunblane-court-kitchener








































