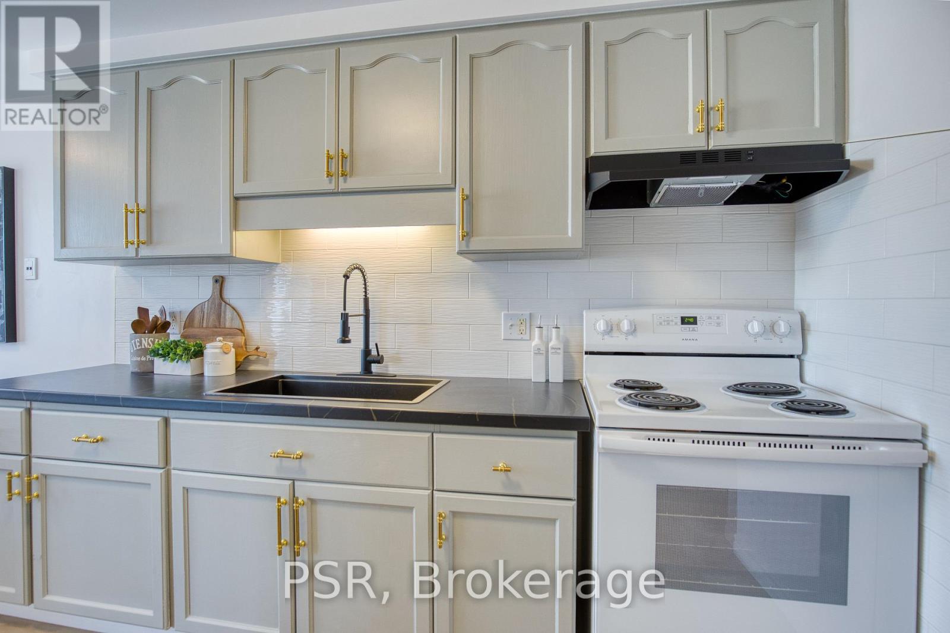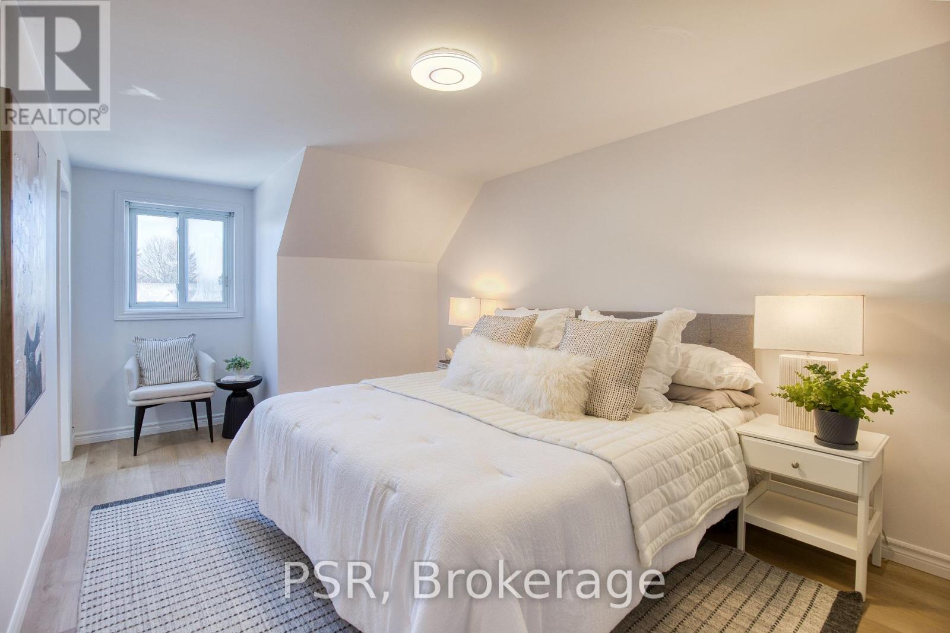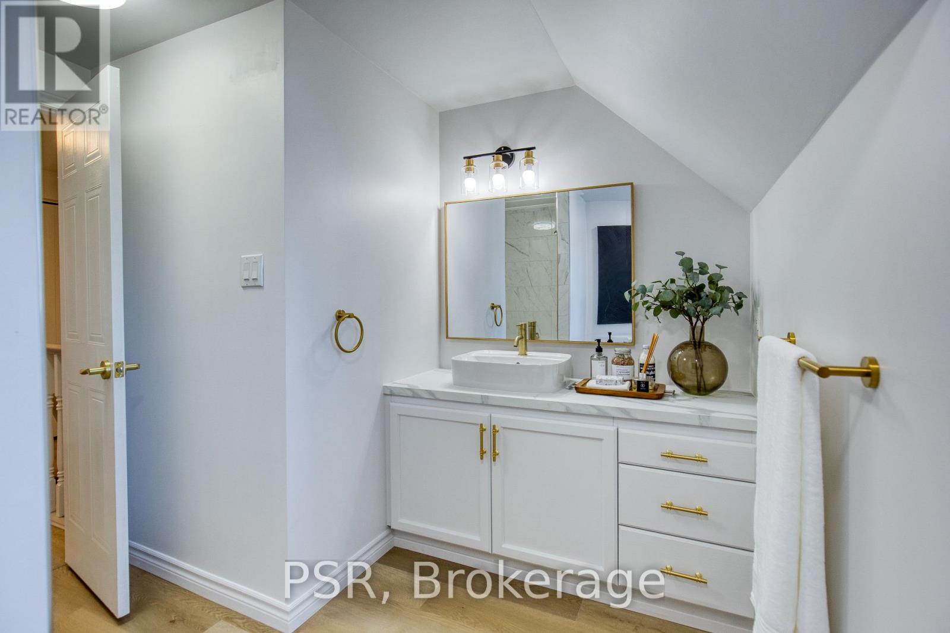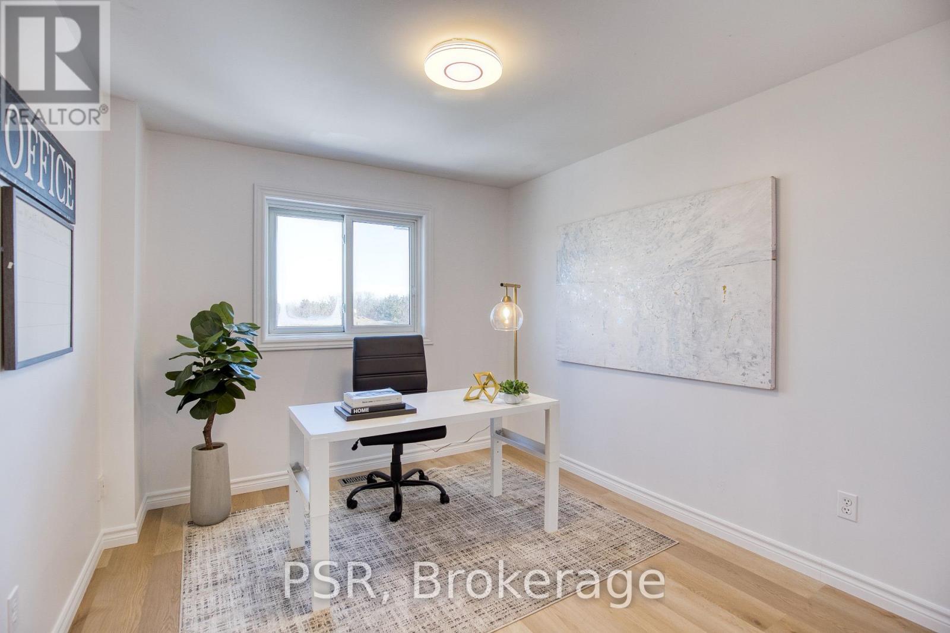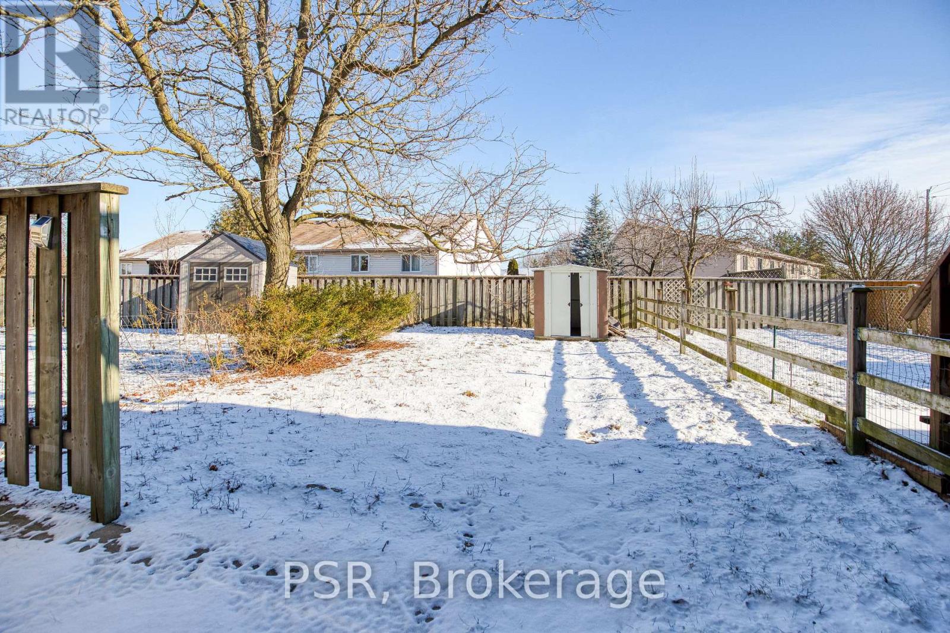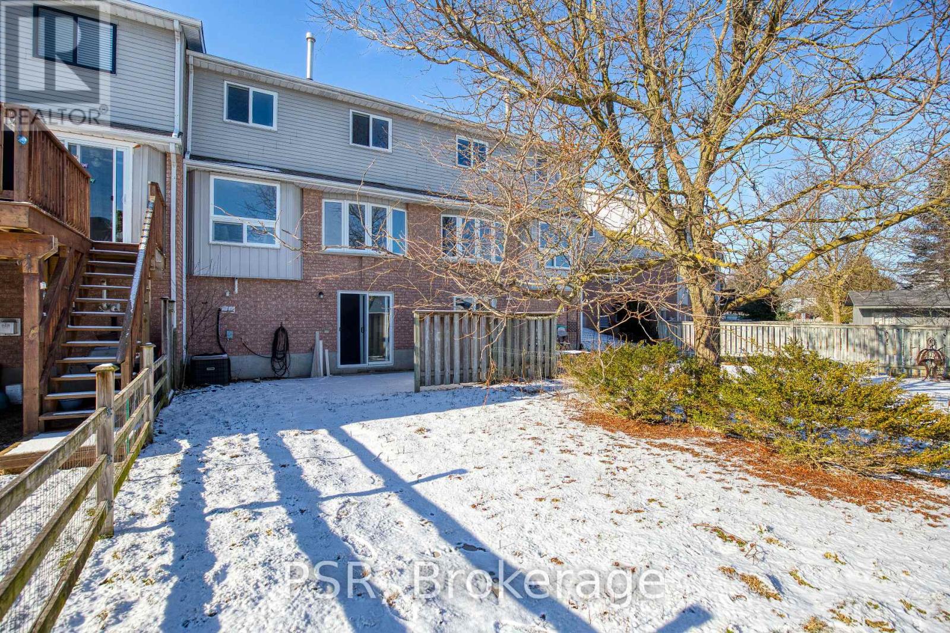148 Auburn Drive Waterloo, Ontario N2K 3T1
Interested?
Contact us for more information
Vongdeuane Kennedy
Broker
625 King Street West
Toronto, Ontario M5V 1M5
Jack Tang
Salesperson
625 King Street West
Toronto, Ontario M5V 1M5
$2,900 Monthly
Discover a fantastic opportunity in a sought-after Waterloo neighborhood! Featuring a kitchen with abundant cabinet space and a dining area perfect for casual meals, this home offers a cozy living room with an open, inviting layout for relaxation and entertaining. With recent updates done throughout the home, including flooring, bathrooms, and the kitchen, this property blends comfort and modern appeal. The primary bedroom with ensuite access provides a private retreat, while two additional spacious bedrooms offer flexibility for family or a home office. The finished basement features a spacious recreation room, a full bathroom, and a walkout to the backyard, providing a seamless connection to outdoor relaxation. With a single-car garage and easy highway access, this home combines comfort and convenience. Located near schools, parks, shopping, and transit, this home is perfectly positioned for both leisure and accessibility. **** EXTRAS **** Please attach Schedule B to all offers. Once Lease Agreement has been accepted, lease will be transferred to Ontario Standard Lease (Residential Tenancy Agreement). (id:58576)
Property Details
| MLS® Number | X11901402 |
| Property Type | Single Family |
| AmenitiesNearBy | Hospital, Park, Place Of Worship, Public Transit |
| CommunityFeatures | Community Centre |
| ParkingSpaceTotal | 2 |
Building
| BathroomTotal | 3 |
| BedroomsAboveGround | 3 |
| BedroomsTotal | 3 |
| Appliances | Dryer, Refrigerator, Stove, Washer |
| BasementDevelopment | Finished |
| BasementFeatures | Walk Out |
| BasementType | N/a (finished) |
| ConstructionStyleAttachment | Attached |
| CoolingType | Central Air Conditioning |
| ExteriorFinish | Brick, Vinyl Siding |
| FoundationType | Unknown |
| HalfBathTotal | 1 |
| HeatingFuel | Natural Gas |
| HeatingType | Forced Air |
| StoriesTotal | 2 |
| Type | Row / Townhouse |
| UtilityWater | Municipal Water |
Parking
| Attached Garage |
Land
| Acreage | No |
| LandAmenities | Hospital, Park, Place Of Worship, Public Transit |
| Sewer | Sanitary Sewer |
| SurfaceWater | River/stream |
Rooms
| Level | Type | Length | Width | Dimensions |
|---|---|---|---|---|
| Second Level | Primary Bedroom | 3.02 m | 5.68 m | 3.02 m x 5.68 m |
| Second Level | Bathroom | 2.84 m | 4.03 m | 2.84 m x 4.03 m |
| Second Level | Bedroom 2 | 2.99 m | 4.36 m | 2.99 m x 4.36 m |
| Second Level | Bedroom 3 | 2.76 m | 3.32 m | 2.76 m x 3.32 m |
| Basement | Recreational, Games Room | 4.11 m | 5.89 m | 4.11 m x 5.89 m |
| Basement | Bathroom | 1.47 m | 2.79 m | 1.47 m x 2.79 m |
| Main Level | Living Room | 3.2 m | 6.12 m | 3.2 m x 6.12 m |
| Main Level | Kitchen | 2.66 m | 3.07 m | 2.66 m x 3.07 m |
| Main Level | Dining Room | 2.66 m | 2.26 m | 2.66 m x 2.26 m |
Utilities
| Cable | Available |
| Sewer | Installed |
https://www.realtor.ca/real-estate/27755486/148-auburn-drive-waterloo








