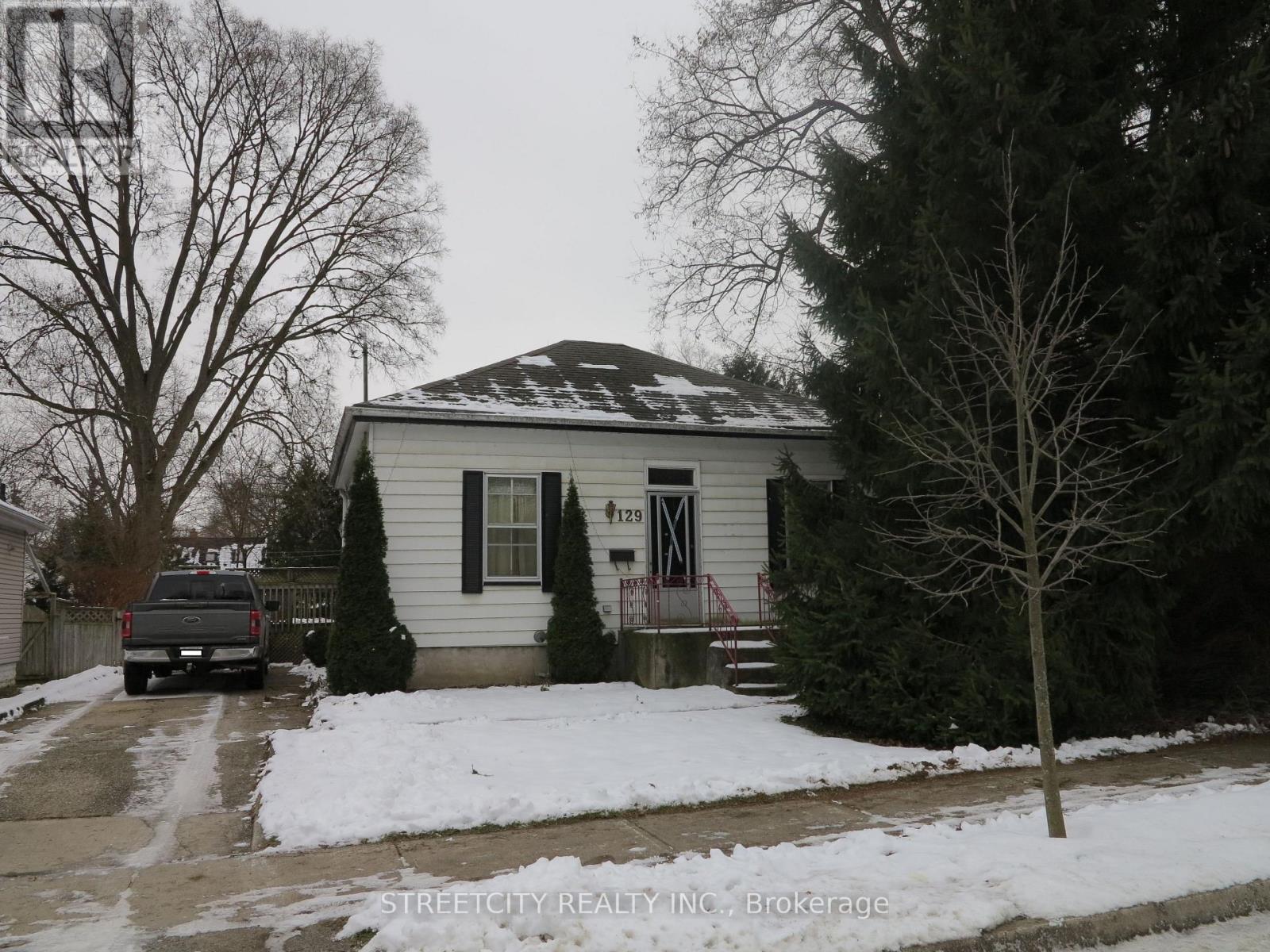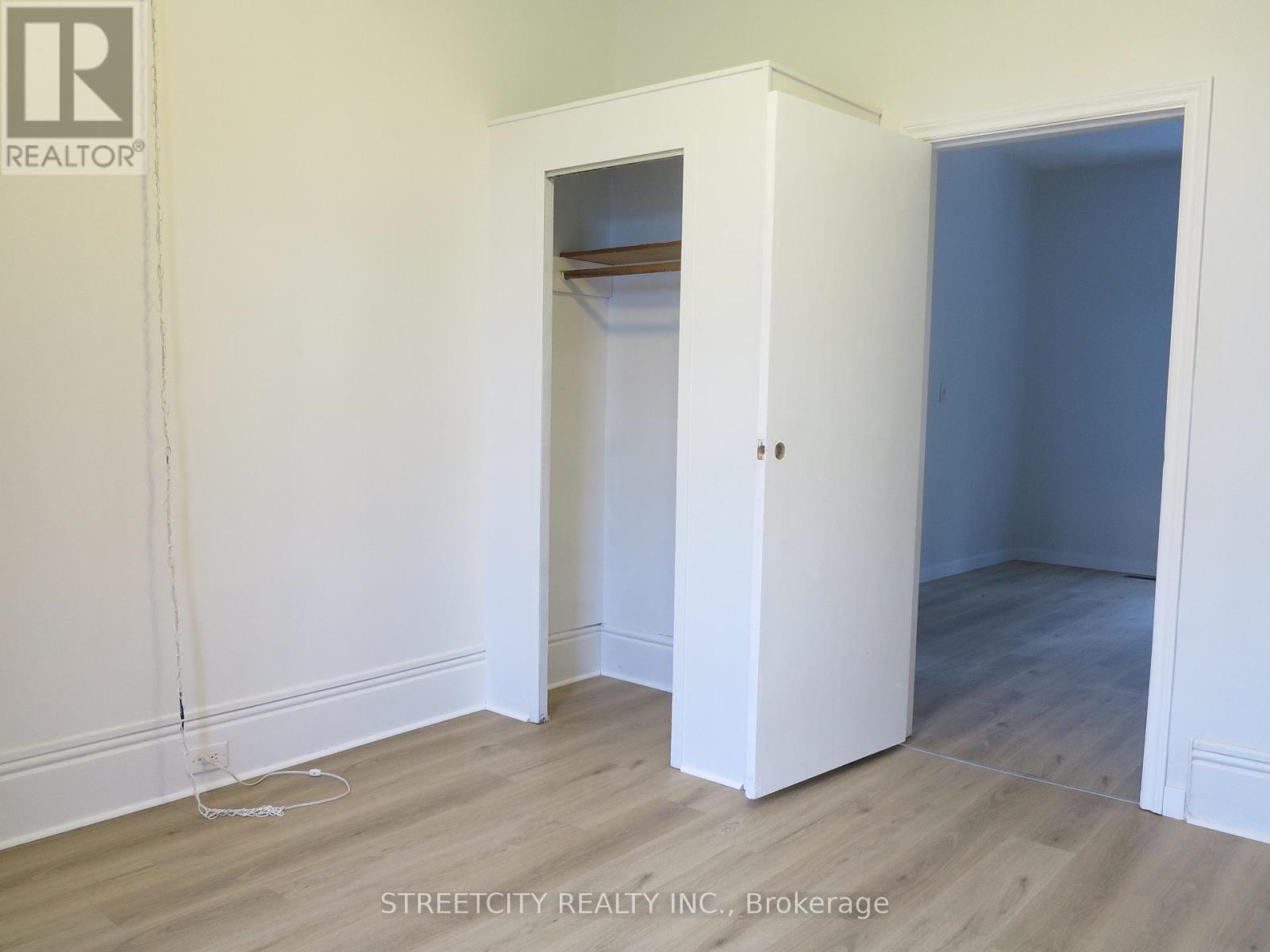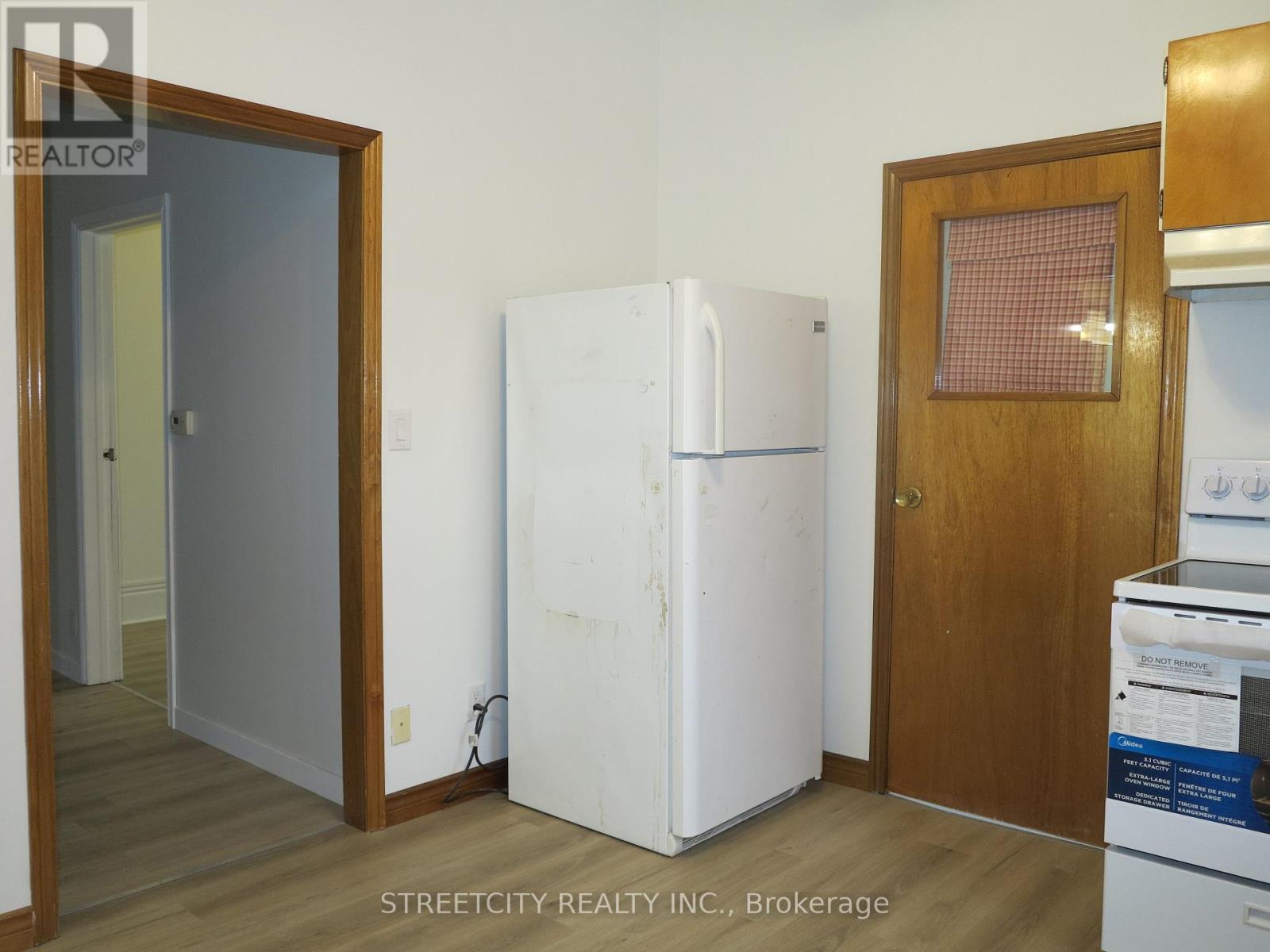129 Walnut Street London, Ontario N6H 1A5
Interested?
Contact us for more information
Dongmei Bai
Salesperson
519 York Street
London, Ontario N6B 1R4
Qi Yang
Salesperson
519 York Street
London, Ontario N6B 1R4
$2,400 Monthly
This delightful three-bedroom, one-bathroom bungalow is nestled in the Central Secondary School district on a quiet street. The property boasts a dep, double-wide, fully fenced lot that offers plenty of privacy. It's conveniently located with direct bus routes to Western University, Fanshaw College, T&T Supermarket, and is just a 5-minute walk from Harris Park and downtown London. The home is move-in ready, featuring a private driveway with space for three cars, main floor laundry, fresh paint, new flooring, new stove, an upgraded electrical panel, energy-efficient furnace, a fantastic sundeck, and more more. New windows and air conditioning will be installed soon. (id:58576)
Property Details
| MLS® Number | X11901306 |
| Property Type | Single Family |
| Community Name | North N |
| AmenitiesNearBy | Park, Public Transit |
| ParkingSpaceTotal | 3 |
| Structure | Shed |
Building
| BathroomTotal | 1 |
| BedroomsAboveGround | 3 |
| BedroomsTotal | 3 |
| Appliances | Dishwasher, Dryer, Refrigerator, Stove, Washer |
| ArchitecturalStyle | Bungalow |
| BasementFeatures | Walk Out |
| BasementType | Crawl Space |
| ConstructionStyleAttachment | Detached |
| CoolingType | Central Air Conditioning |
| ExteriorFinish | Vinyl Siding |
| FoundationType | Block |
| HeatingFuel | Natural Gas |
| HeatingType | Forced Air |
| StoriesTotal | 1 |
| SizeInterior | 699.9943 - 1099.9909 Sqft |
| Type | House |
| UtilityWater | Municipal Water |
Land
| Acreage | No |
| FenceType | Fenced Yard |
| LandAmenities | Park, Public Transit |
| Sewer | Sanitary Sewer |
| SizeDepth | 132 Ft |
| SizeFrontage | 66 Ft |
| SizeIrregular | 66 X 132 Ft |
| SizeTotalText | 66 X 132 Ft|under 1/2 Acre |
Rooms
| Level | Type | Length | Width | Dimensions |
|---|---|---|---|---|
| Main Level | Kitchen | 3.58 m | 3.58 m | 3.58 m x 3.58 m |
| Main Level | Family Room | 4.8 m | 4.62 m | 4.8 m x 4.62 m |
| Main Level | Mud Room | 3.4 m | 2.18 m | 3.4 m x 2.18 m |
| Main Level | Bedroom | 3.75 m | 3.58 m | 3.75 m x 3.58 m |
| Main Level | Bedroom 2 | 3.78 m | 3.37 m | 3.78 m x 3.37 m |
| Main Level | Bedroom 3 | 3.09 m | 2.43 m | 3.09 m x 2.43 m |
| Main Level | Bathroom | Measurements not available |
Utilities
| Cable | Available |
| Sewer | Installed |
https://www.realtor.ca/real-estate/27755284/129-walnut-street-london-north-n


















