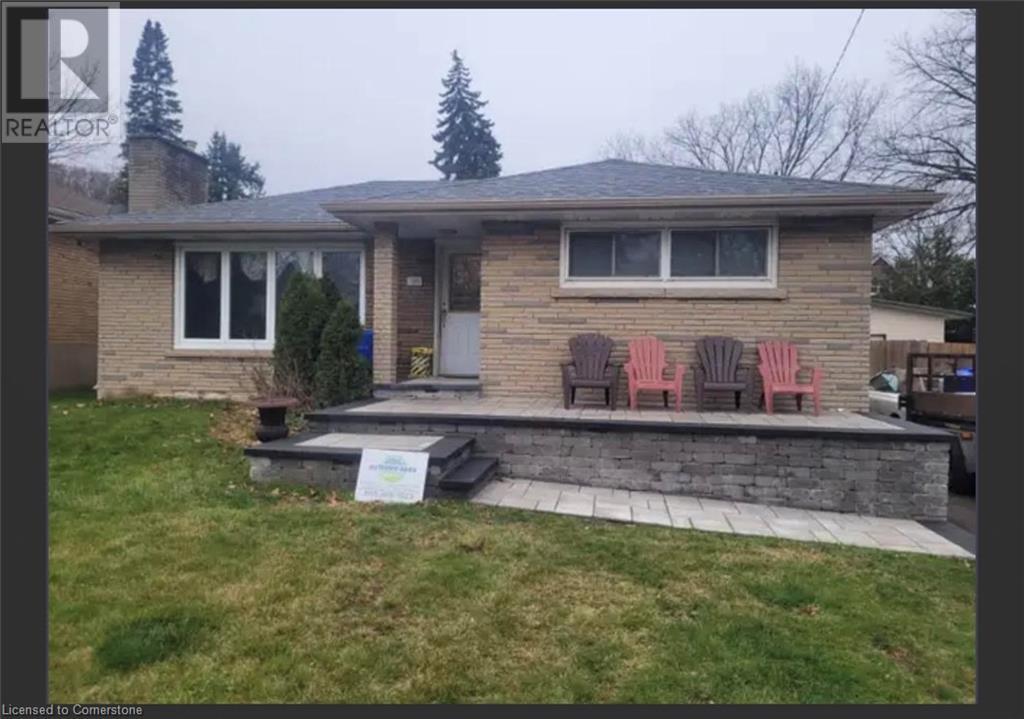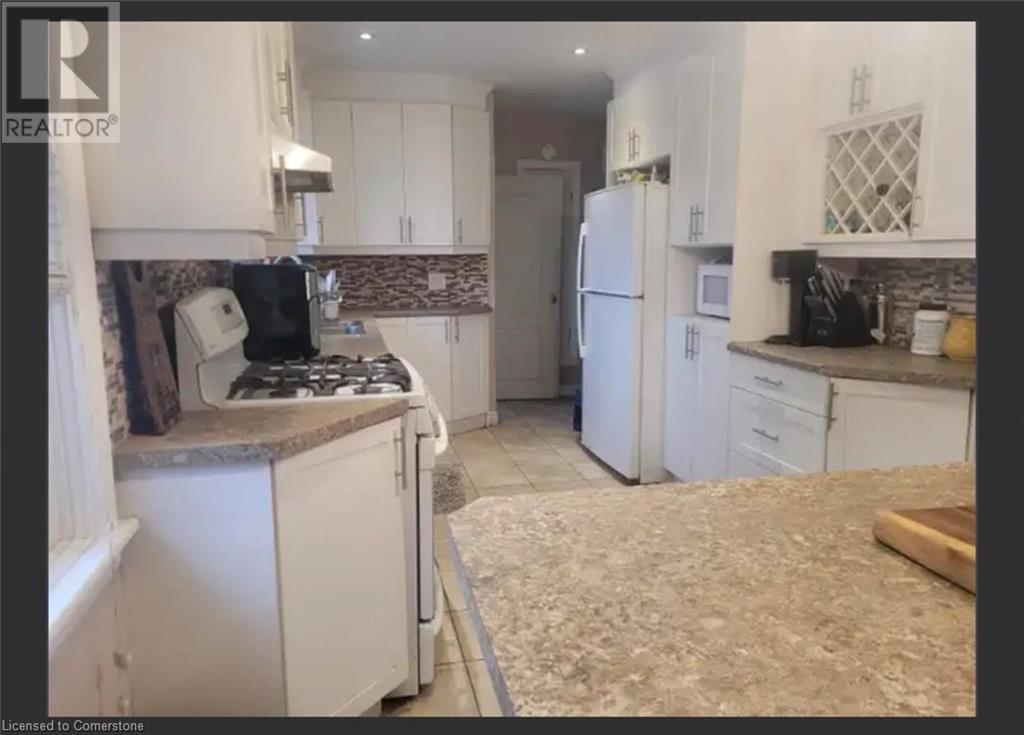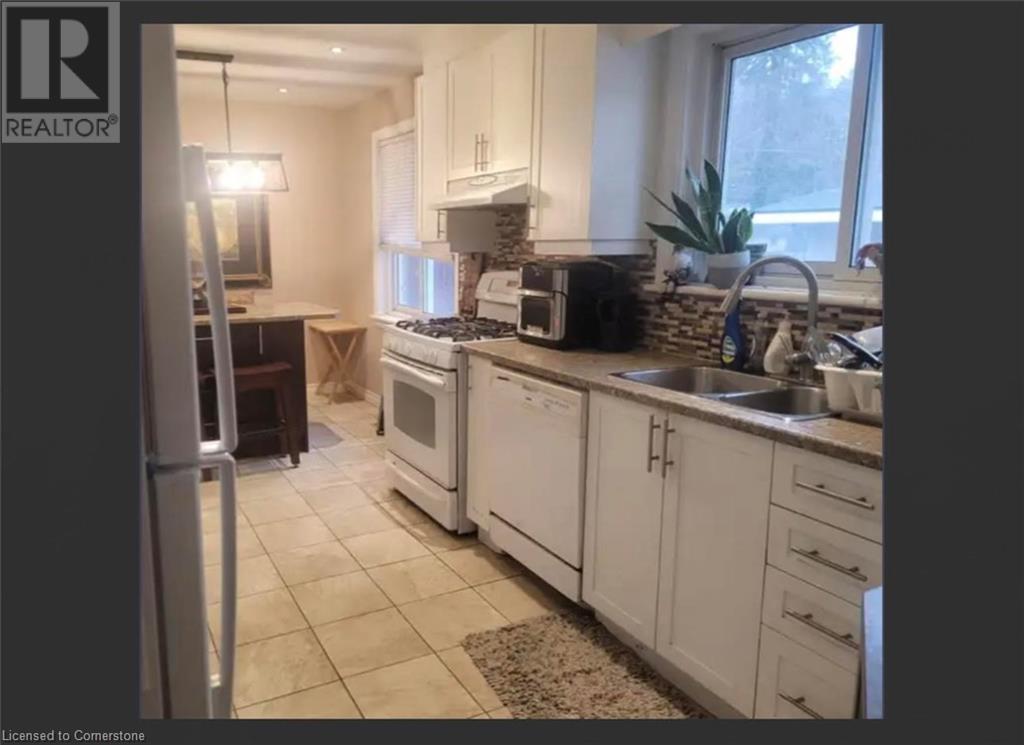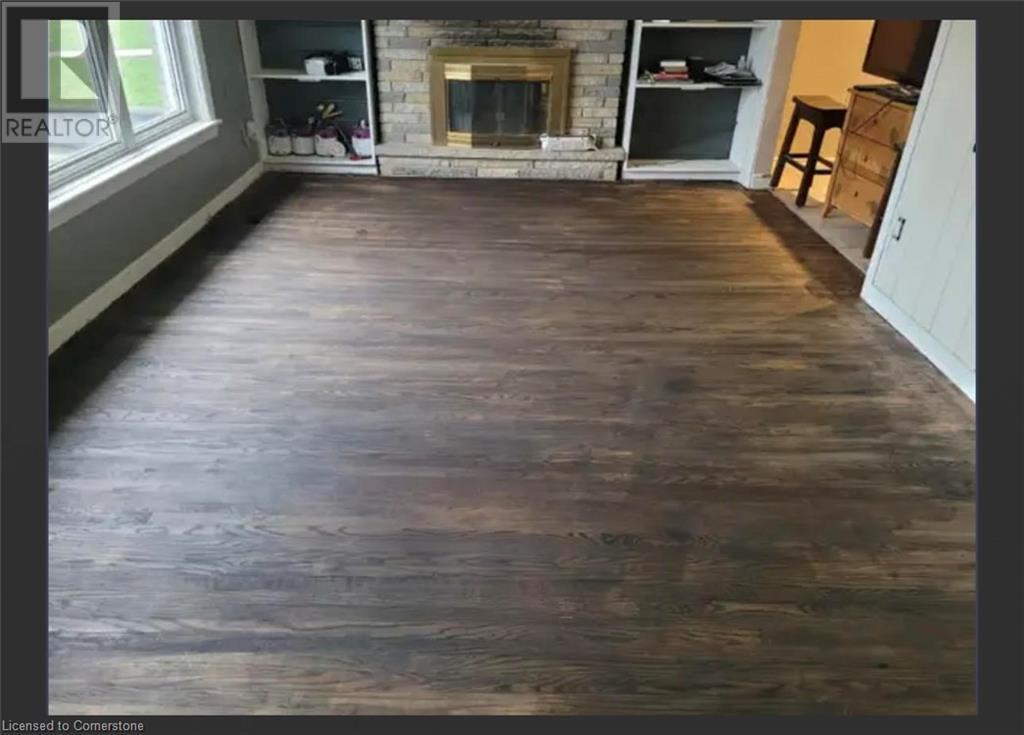186 Rifle Range Road Hamilton, Ontario L8S 3B9
Interested?
Contact us for more information
Angela Dawn Shaw
Salesperson
Century 21 Heritage Group Ltd.,
209 Limeridge Rd. E. Unit 2b .
Hamilton, Ontario L9A 2S6
209 Limeridge Rd. E. Unit 2b .
Hamilton, Ontario L9A 2S6
2 Bedroom
1 Bathroom
Bungalow
Fireplace
Central Air Conditioning
Forced Air
$2,300 Monthly
Charming Westdale Upper House | Now Available! Discover this delightful 2-bedroom, 1-bathroom upper house nestled in the heart of Westdale. Enjoy the convince of this vibrant neighbourhood with its cafes, shops, and parks just steps away. Shared laundry/common area, tenant pays 70% of utilities, driveway parking is available at extra cost. (id:58576)
Property Details
| MLS® Number | 40686324 |
| Property Type | Single Family |
| EquipmentType | None |
| RentalEquipmentType | None |
| Structure | Workshop |
Building
| BathroomTotal | 1 |
| BedroomsAboveGround | 2 |
| BedroomsTotal | 2 |
| Appliances | Dishwasher, Dryer, Microwave, Washer, Gas Stove(s) |
| ArchitecturalStyle | Bungalow |
| BasementDevelopment | Finished |
| BasementType | Full (finished) |
| ConstructionStyleAttachment | Detached |
| CoolingType | Central Air Conditioning |
| ExteriorFinish | Brick |
| FireplaceFuel | Wood |
| FireplacePresent | Yes |
| FireplaceTotal | 1 |
| FireplaceType | Other - See Remarks |
| HeatingFuel | Natural Gas |
| HeatingType | Forced Air |
| StoriesTotal | 1 |
| Type | House |
| UtilityWater | Municipal Water |
Land
| AccessType | Road Access, Highway Access |
| Acreage | No |
| Sewer | Municipal Sewage System |
| SizeDepth | 142 Ft |
| SizeFrontage | 55 Ft |
| SizeTotalText | Unknown |
| ZoningDescription | C |
Rooms
| Level | Type | Length | Width | Dimensions |
|---|---|---|---|---|
| Main Level | Bedroom | 11'3'' x 11'1'' | ||
| Main Level | Bedroom | 12'1'' x 10'6'' | ||
| Main Level | 4pc Bathroom | Measurements not available | ||
| Main Level | Living Room | 17'5'' x 11'7'' | ||
| Main Level | Kitchen | 18'0'' x 9'1'' |
https://www.realtor.ca/real-estate/27755098/186-rifle-range-road-hamilton






