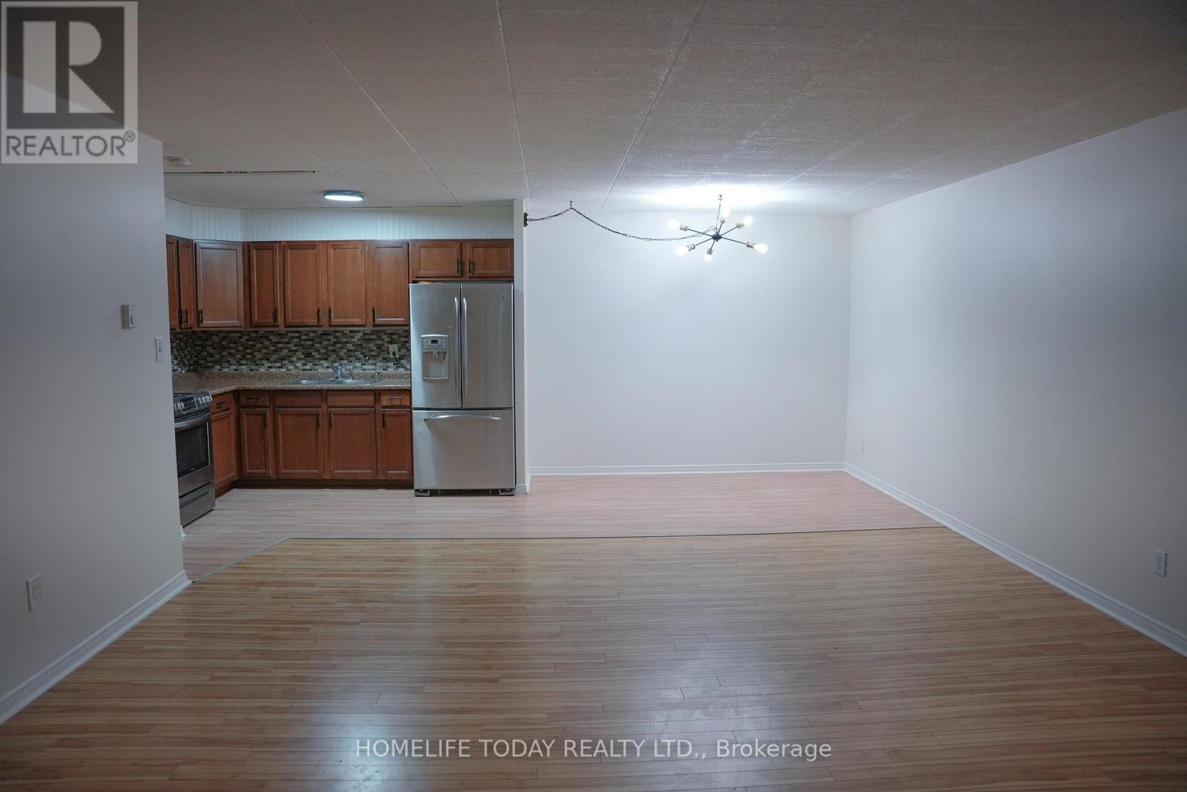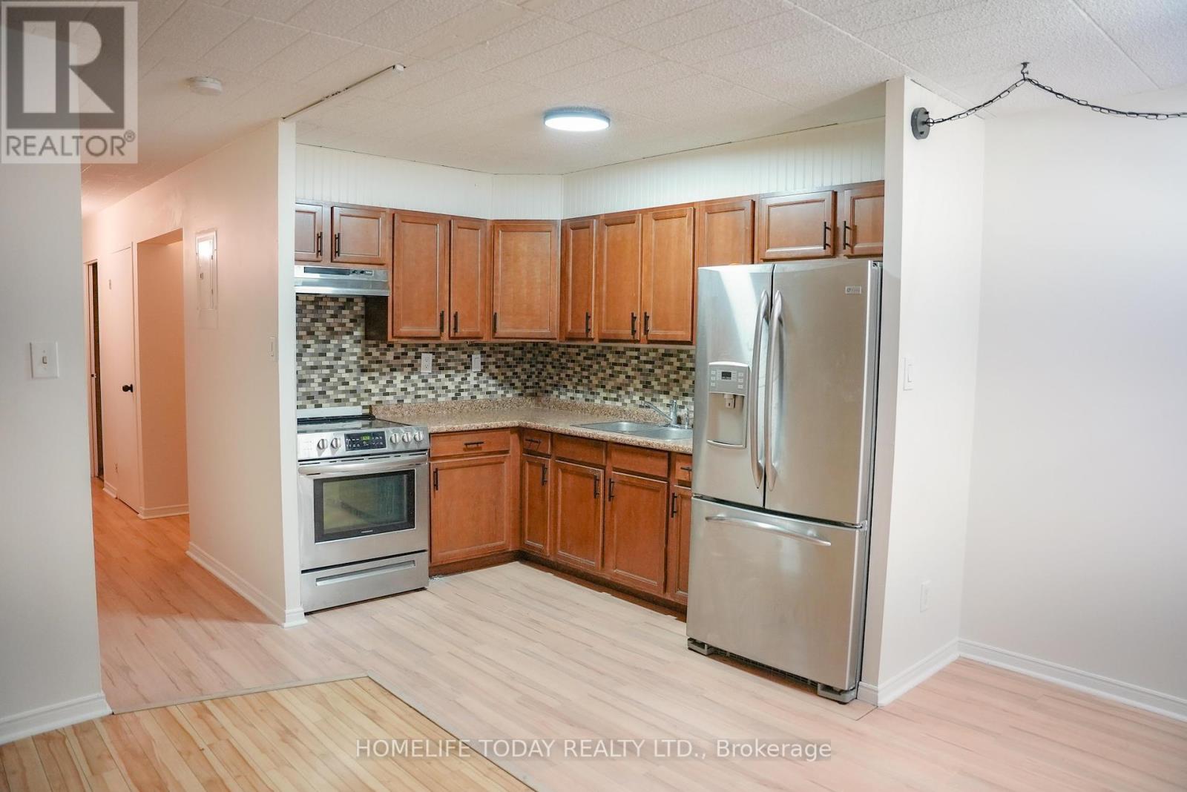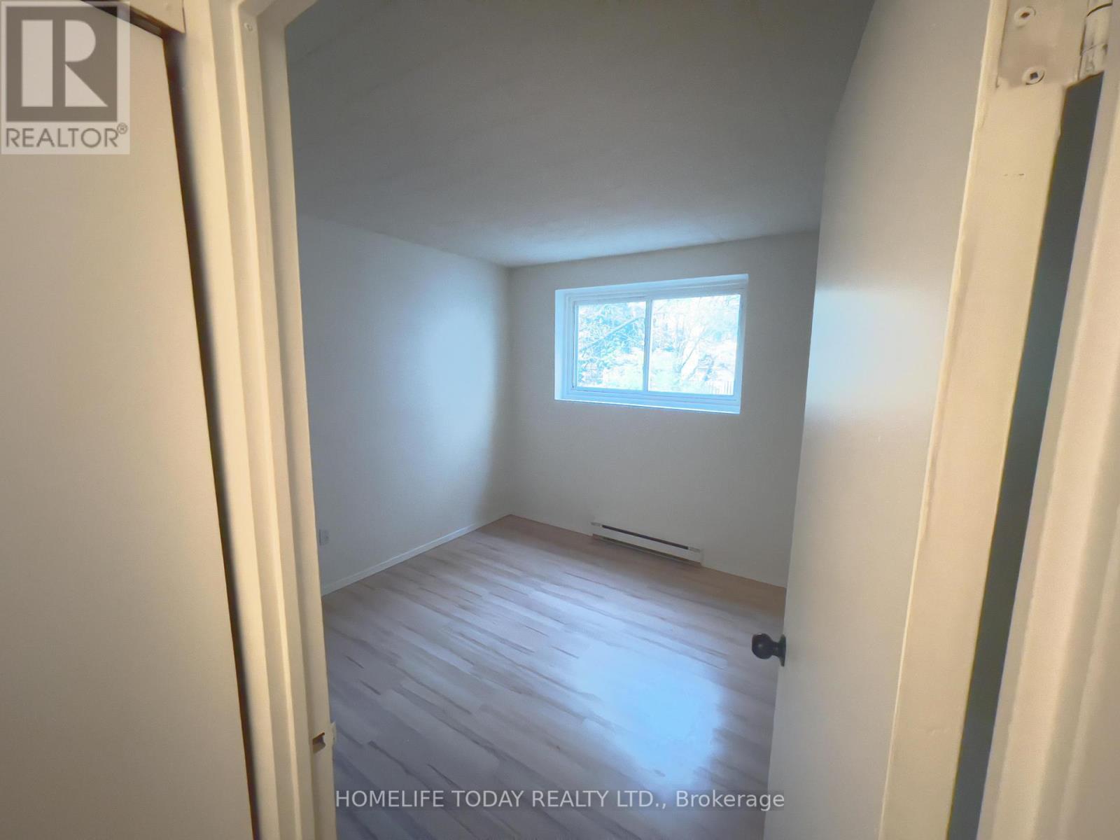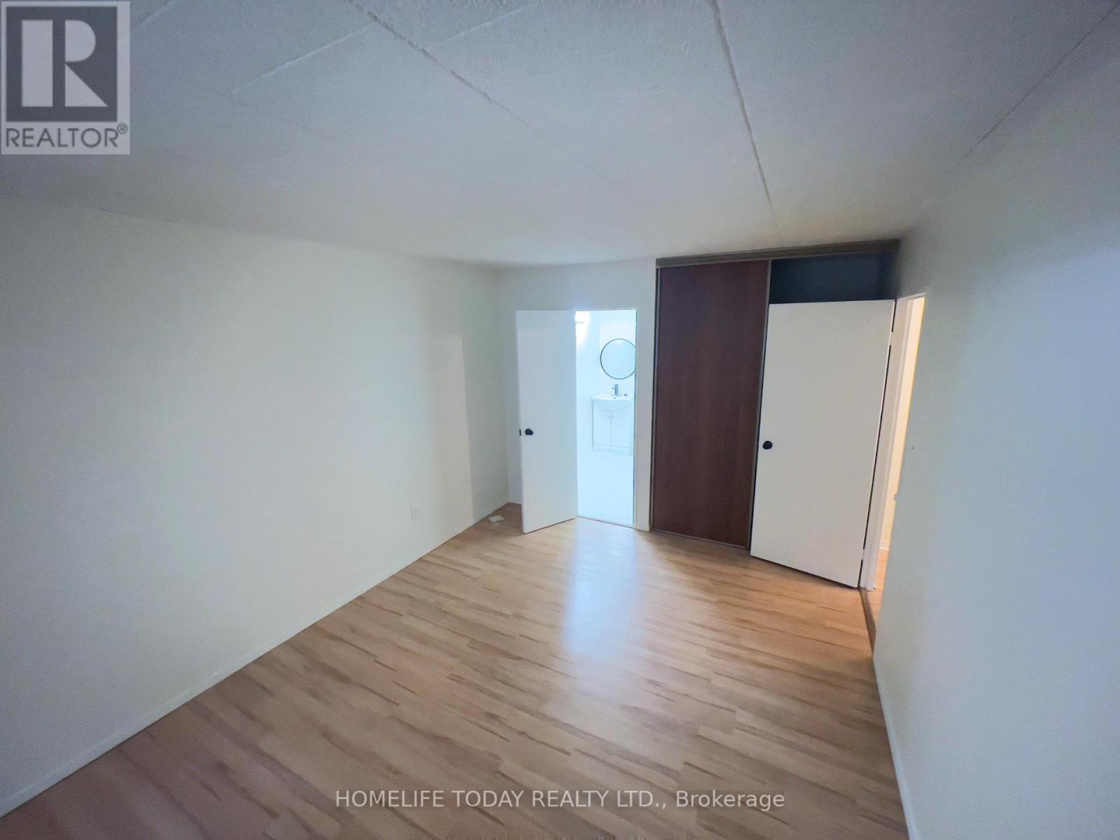204 - 71 Vanier Drive Kitchener, Ontario N2C 1J4
Interested?
Contact us for more information
Ahmed Mohammadi
Salesperson
11 Progress Avenue Suite 200
Toronto, Ontario M1P 4S7
$399,000Maintenance, Heat, Electricity, Water, Common Area Maintenance, Insurance, Parking
$670.07 Monthly
Maintenance, Heat, Electricity, Water, Common Area Maintenance, Insurance, Parking
$670.07 Monthlyfirst time buyers, An amazing opportunity, Very affordable with all utilities included in the condo fees. With over 1400 square feet this ground floor unit features 3 bedrooms including the primary bedroom with 2-piece ensuite bath, updated kitchen and large living room. Updated washrooms, floors, all SS appliances. Conveniently located minutes from the expressway and close to Fairview Mall. Within walking distance to parks, schools and the LRT/transit. Other features of this great property include in-suite laundry, outside patio space and storage room inside the property, book a showing today. (id:58576)
Property Details
| MLS® Number | X11900730 |
| Property Type | Single Family |
| AmenitiesNearBy | Hospital, Park, Public Transit, Schools, Place Of Worship |
| CommunityFeatures | Pets Not Allowed |
| Features | Balcony, Laundry- Coin Operated |
| ParkingSpaceTotal | 1 |
Building
| BathroomTotal | 2 |
| BedroomsAboveGround | 3 |
| BedroomsTotal | 3 |
| Amenities | Visitor Parking |
| Appliances | Range, Refrigerator, Stove |
| ExteriorFinish | Brick, Concrete |
| FlooringType | Laminate |
| HalfBathTotal | 1 |
| HeatingFuel | Electric |
| HeatingType | Baseboard Heaters |
| SizeInterior | 999.992 - 1198.9898 Sqft |
| Type | Apartment |
Land
| Acreage | No |
| LandAmenities | Hospital, Park, Public Transit, Schools, Place Of Worship |
Rooms
| Level | Type | Length | Width | Dimensions |
|---|---|---|---|---|
| Main Level | Kitchen | 3.08 m | 2.08 m | 3.08 m x 2.08 m |
| Main Level | Living Room | 4.89 m | 4.85 m | 4.89 m x 4.85 m |
| Main Level | Dining Room | 2.96 m | 2.14 m | 2.96 m x 2.14 m |
| Main Level | Primary Bedroom | 4.32 m | 3.25 m | 4.32 m x 3.25 m |
| Main Level | Bedroom 2 | 3.13 m | 3.01 m | 3.13 m x 3.01 m |
| Main Level | Bedroom 3 | 3.85 m | 2.71 m | 3.85 m x 2.71 m |
| Main Level | Bathroom | 2.11 m | 2.95 m | 2.11 m x 2.95 m |
| Main Level | Bathroom | 1.5 m | 2.55 m | 1.5 m x 2.55 m |
| Main Level | Other | 2.01 m | 1.18 m | 2.01 m x 1.18 m |
https://www.realtor.ca/real-estate/27754150/204-71-vanier-drive-kitchener
















