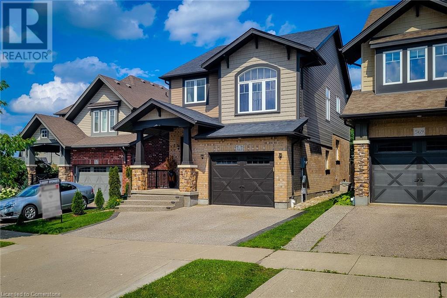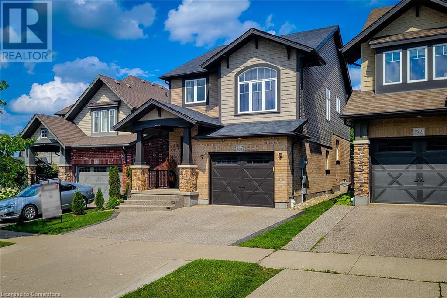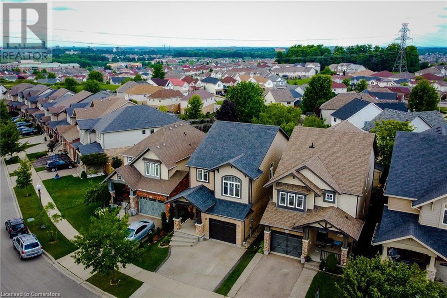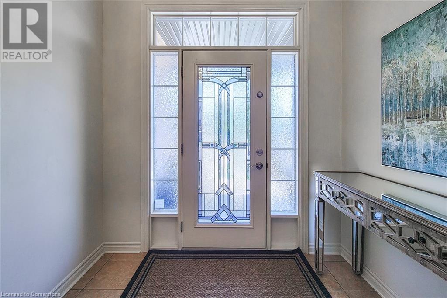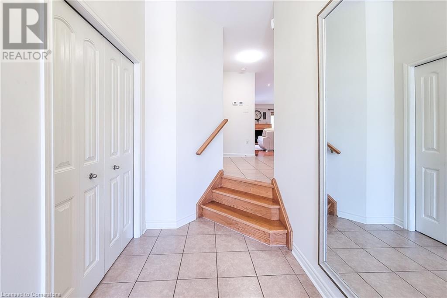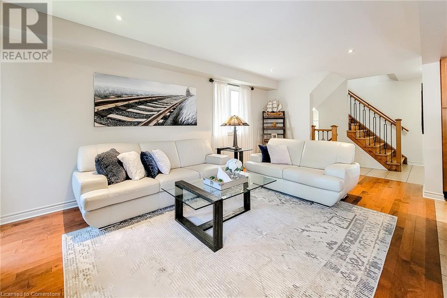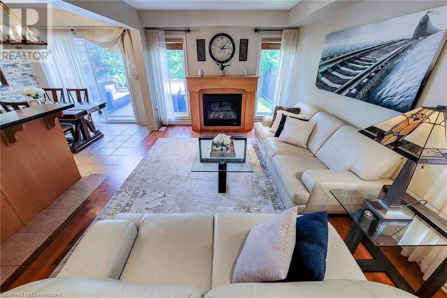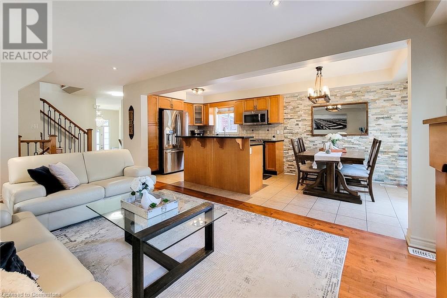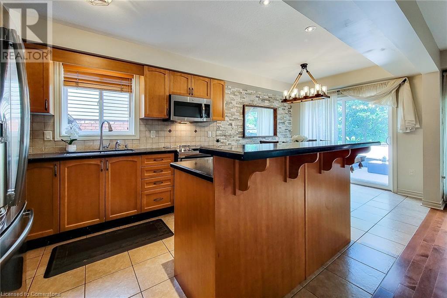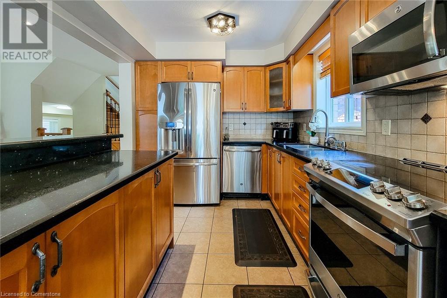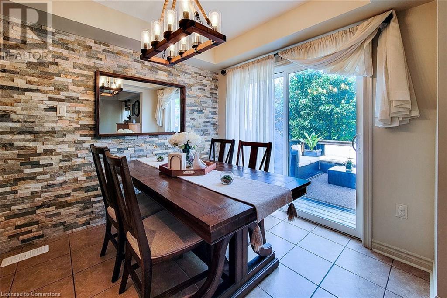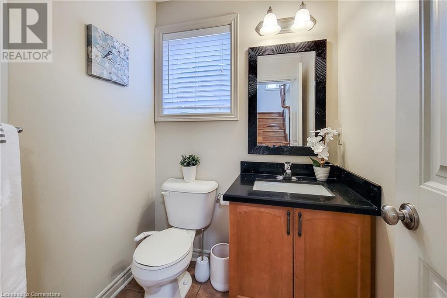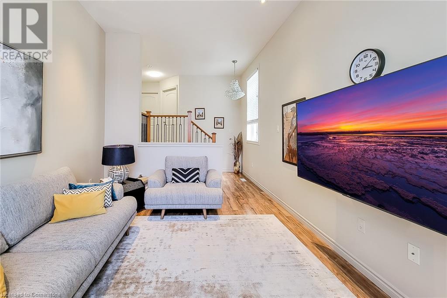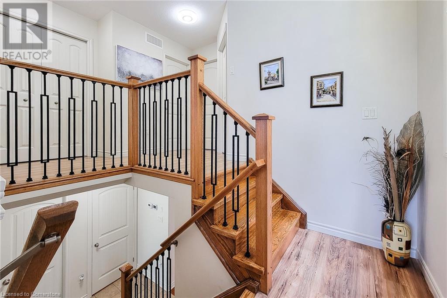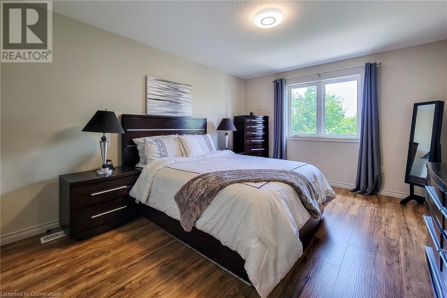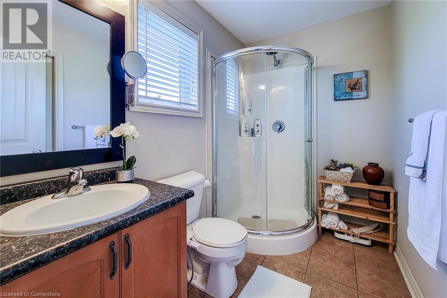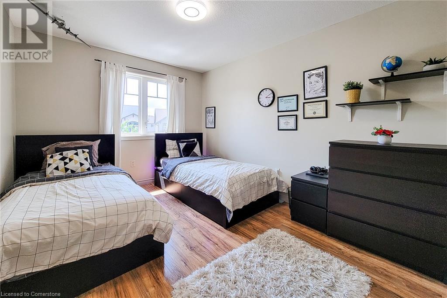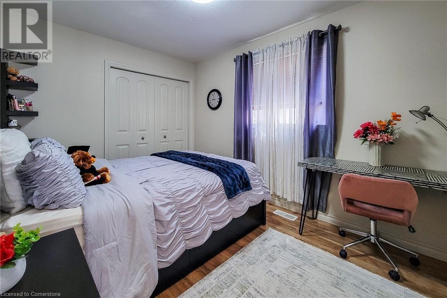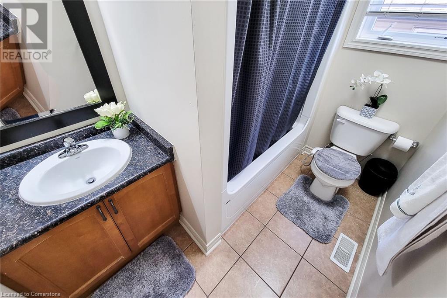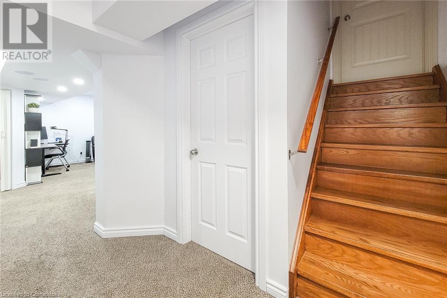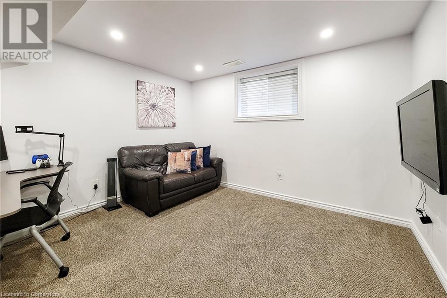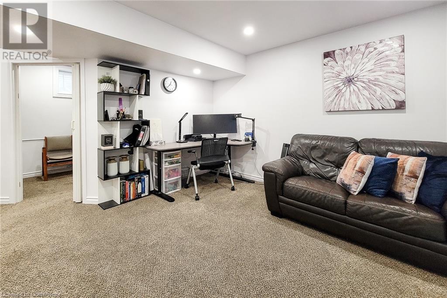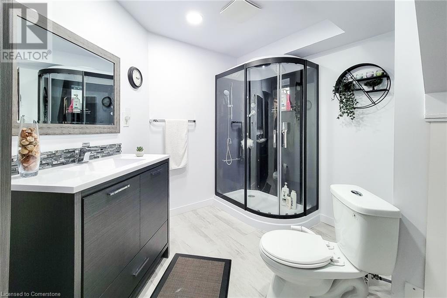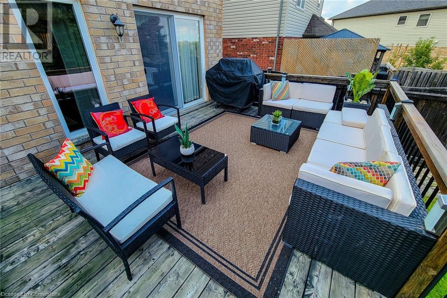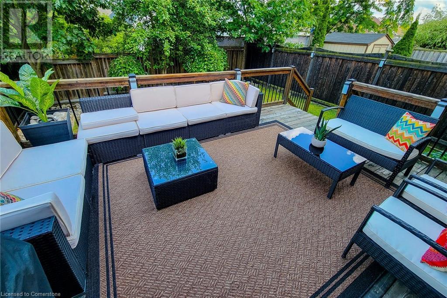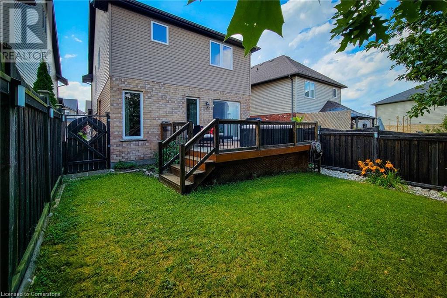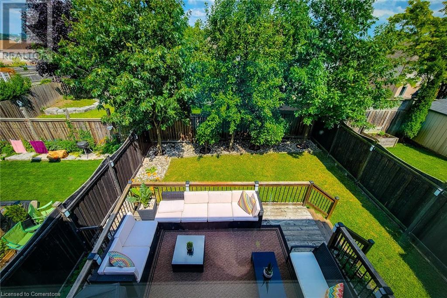565 Isaiah Crescent Kitchener, Ontario N2E 0E6
Interested?
Contact us for more information
Suresh Kangayampalayam Manian
Broker
901 Victoria Street N., Suite B
Kitchener, Ontario N2B 3C3
$3,400 Monthly
Welcome to 565 Isaiah Crescent, Kitchener, ON N2E 0E6- Discover this stunning luxury detached home for lease in one of Kitchener West's most desirable neighborhoods. This home features 3+1 bedrooms, 3 full washrooms, and 1 powder room. The basement is fully finished with a luxury washroom, offering additional living space for your convenience. The open-concept main floor boasts an upgraded kitchen with a marble countertop, breakfast island, and gas fireplace. The flooring throughout the home is high-end luxury hardwood, providing elegance and durability. The backyard is beautifully upgraded for full privacy, creating the perfect space for relaxation and entertainment. The property includes a fully exposed luxury concrete driveway with parking for 2 cars, plus 1 garage parking, water softener, ERV air system, iron rod railings, dining room accent wall, spotlights, elevated deck, and an upgraded backyard. Conveniently located just 5 minutes from Sunrise Shopping Centre, Walmart, Sobeys, and an Indian supermarket, 4 minutes from Williamsburg Town Centre, 16 minutes from Fairview Park Mall, 20 minutes from Conestoga Mall, 18 minutes from the Google Office, and close to top universities, schools, parks, and trails. Don’t miss this incredible leasing opportunity! Schedule your showing today! (id:58576)
Property Details
| MLS® Number | 40686395 |
| Property Type | Single Family |
| AmenitiesNearBy | Airport, Hospital, Park, Playground, Schools, Shopping |
| EquipmentType | Water Heater |
| Features | Conservation/green Belt |
| ParkingSpaceTotal | 3 |
| RentalEquipmentType | Water Heater |
Building
| BathroomTotal | 4 |
| BedroomsAboveGround | 3 |
| BedroomsBelowGround | 1 |
| BedroomsTotal | 4 |
| Appliances | Central Vacuum, Dishwasher, Dryer, Microwave, Refrigerator, Stove, Washer, Window Coverings, Garage Door Opener |
| ArchitecturalStyle | 2 Level |
| BasementDevelopment | Finished |
| BasementType | Full (finished) |
| ConstructionStyleAttachment | Detached |
| CoolingType | Central Air Conditioning |
| ExteriorFinish | Brick, Vinyl Siding |
| FireplacePresent | Yes |
| FireplaceTotal | 1 |
| FoundationType | Poured Concrete |
| HalfBathTotal | 1 |
| HeatingFuel | Natural Gas |
| HeatingType | Forced Air |
| StoriesTotal | 2 |
| SizeInterior | 2430 Sqft |
| Type | House |
| UtilityWater | Municipal Water |
Parking
| Attached Garage |
Land
| AccessType | Highway Nearby |
| Acreage | No |
| LandAmenities | Airport, Hospital, Park, Playground, Schools, Shopping |
| Sewer | Municipal Sewage System |
| SizeDepth | 104 Ft |
| SizeFrontage | 30 Ft |
| SizeTotalText | Under 1/2 Acre |
| ZoningDescription | R4 |
Rooms
| Level | Type | Length | Width | Dimensions |
|---|---|---|---|---|
| Second Level | 3pc Bathroom | Measurements not available | ||
| Second Level | 3pc Bathroom | Measurements not available | ||
| Second Level | Bedroom | 12'0'' x 9'11'' | ||
| Second Level | Bedroom | 11'10'' x 8'10'' | ||
| Second Level | Primary Bedroom | 14'6'' x 11'9'' | ||
| Second Level | Family Room | 14'4'' x 10'8'' | ||
| Basement | 3pc Bathroom | Measurements not available | ||
| Basement | Bedroom | 9'8'' x 7'5'' | ||
| Basement | Recreation Room | 12'3'' x 11'5'' | ||
| Main Level | 2pc Bathroom | Measurements not available | ||
| Main Level | Breakfast | 9'1'' x 8'9'' | ||
| Main Level | Kitchen | 10'6'' x 8'9'' | ||
| Main Level | Living Room | 19'5'' x 10'11'' |
https://www.realtor.ca/real-estate/27753825/565-isaiah-crescent-kitchener


