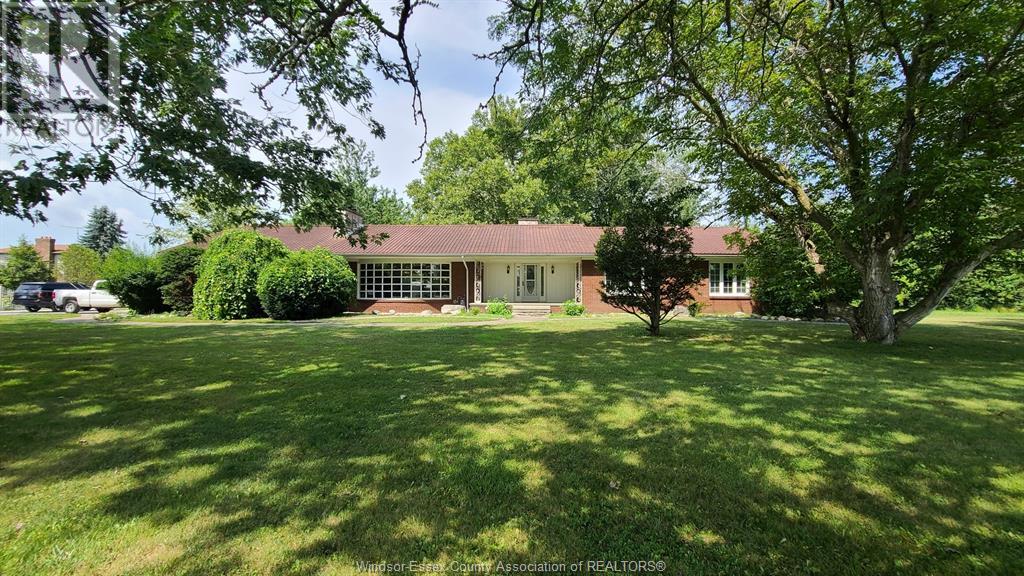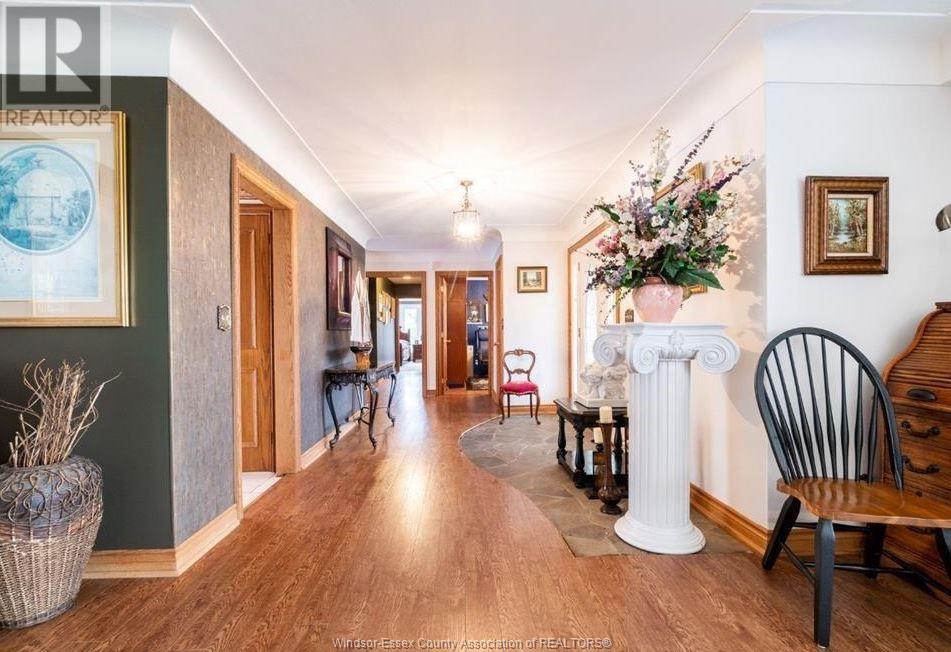299 Gosfield Townline Essex, Ontario N8M 2X5
Interested?
Contact us for more information
Tammy Williams
Broker
2451 Dougall Unit C
Windsor, Ontario N8X 1T3
Jim Williams, Ccim, Sior
Broker
2451 Dougall Unit C
Windsor, Ontario N8X 1T3
$995,000
Secluded country setting located 2 minutes from the town of Essex. 3,100 SF brick ranch located on 1.9 treed acres. Huge 4 car garage/workshop. Inground pool with large pool house with additional storage space at the rear for vehicles boats, etc. Covered outdoor kitchen with fireplace and a large rear patio (full length of house ). Second two car garage and small barn (former horse stall for 2-4 horses). The entire property is surrounded by mature trees, protected by MOE . Lifetime warranty on fibreglass roof. All Offer must be conditional upon severance of MLS listing # 24028695. See Documents for proposed plan of severance - Parcel 1. Contact LBO for full information. (id:58576)
Property Details
| MLS® Number | 24017635 |
| Property Type | Single Family |
| Features | Front Driveway |
| PoolFeatures | Pool Equipment |
| PoolType | Inground Pool |
Building
| BathroomTotal | 3 |
| BedroomsAboveGround | 3 |
| BedroomsTotal | 3 |
| ArchitecturalStyle | Ranch |
| ConstructionStyleAttachment | Detached |
| CoolingType | Central Air Conditioning |
| ExteriorFinish | Brick |
| FireplaceFuel | Wood |
| FireplacePresent | Yes |
| FireplaceType | Conventional |
| FlooringType | Ceramic/porcelain, Hardwood |
| FoundationType | Block |
| HalfBathTotal | 1 |
| HeatingFuel | Natural Gas |
| HeatingType | Forced Air |
| StoriesTotal | 1 |
| Type | House |
Parking
| Detached Garage | |
| Heated Garage |
Land
| Acreage | No |
| FenceType | Fence |
| Sewer | Septic System |
| SizeIrregular | 60.96xirreg |
| SizeTotalText | 60.96xirreg |
| ZoningDescription | Res |
Rooms
| Level | Type | Length | Width | Dimensions |
|---|---|---|---|---|
| Main Level | 2pc Bathroom | Measurements not available | ||
| Main Level | 3pc Bathroom | Measurements not available | ||
| Main Level | 4pc Bathroom | Measurements not available | ||
| Main Level | Laundry Room | Measurements not available | ||
| Main Level | Bedroom | Measurements not available | ||
| Main Level | Bedroom | Measurements not available | ||
| Main Level | Primary Bedroom | Measurements not available | ||
| Main Level | Dining Room | Measurements not available | ||
| Main Level | Family Room | Measurements not available | ||
| Main Level | Eating Area | Measurements not available | ||
| Main Level | Kitchen | Measurements not available | ||
| Main Level | Living Room | Measurements not available | ||
| Main Level | Foyer | Measurements not available |
https://www.realtor.ca/real-estate/27235545/299-gosfield-townline-essex































