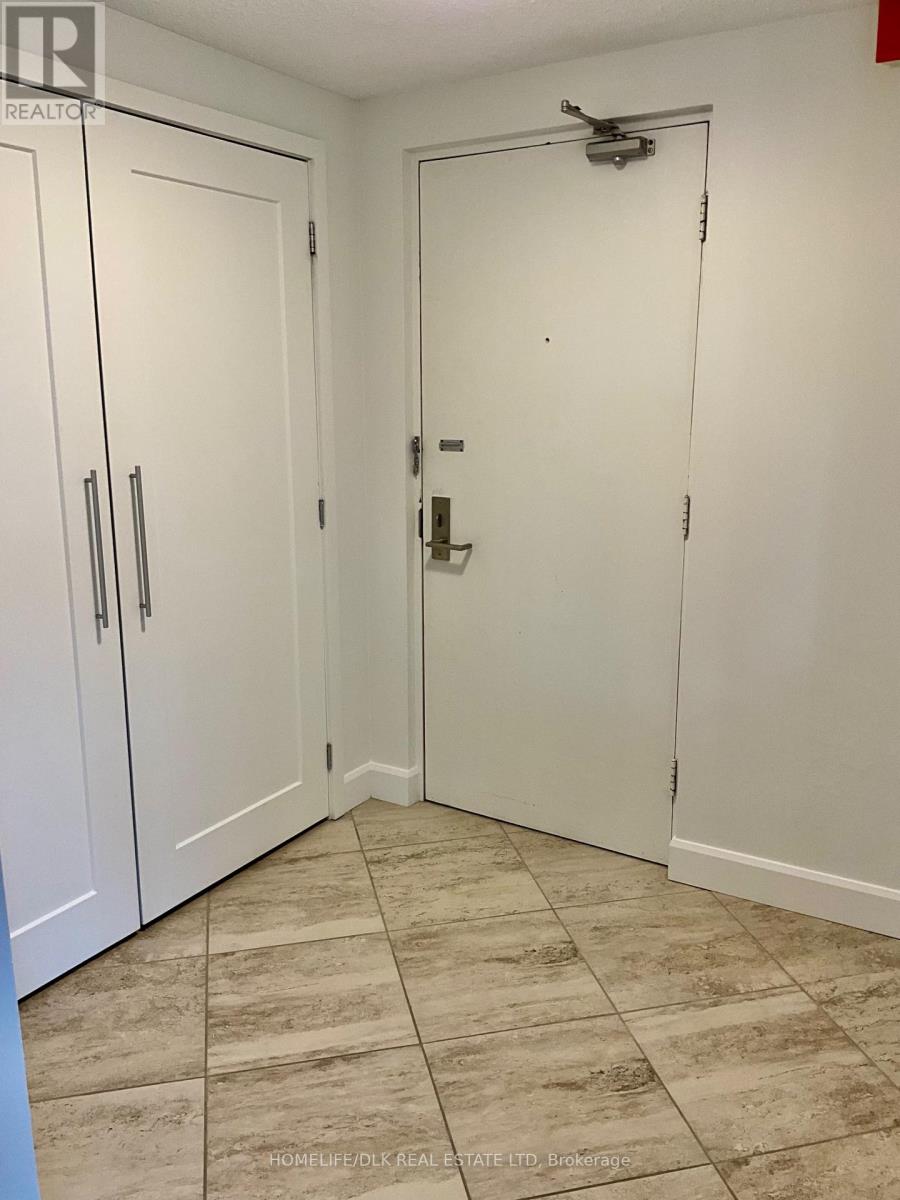307 - 109 King Street E Brockville, Ontario K6V 1B8
Interested?
Contact us for more information
Kathy Macdonald
Salesperson
68 King Street East
Brockville, Ontario K6V 1B3
$354,900Maintenance, Water, Parking, Insurance, Common Area Maintenance
$507.20 Monthly
Maintenance, Water, Parking, Insurance, Common Area Maintenance
$507.20 MonthlyA professional designer was hired to utilize and maximize every space available in this 752 SF one bedroom condo in the prestigious Four Winds building in historic downtown Brockville. Its convenient location on the third floor makes access to Water Street or King Street a quick walk or elevator ride away. Great views of the St. Lawrence River from your unit and the 90 SF balcony. Enjoy the many amenities including a welcoming entry foyer, stylish contemporary kitchen with gleaming stainless steel appliances and a seating island overlooking the main living area, tasteful decor and laminate/ceramic tile flooring and modern light fixtures throughout, bright and spacious bathroom with walk in shower. Other features include A/C, designated parking, heated outdoor pool, assigned locker, common room, exercise room, 2 elevators, laundry on each floor level. Shopping and downtown dining just a walk away along the shoreline path and across from your condo you have access to swimming in the St. Lawrence River at Centeen Park. Freshly painted and detailed, making this a truly great place to call home ! (id:58576)
Property Details
| MLS® Number | X11900351 |
| Property Type | Single Family |
| Community Name | 810 - Brockville |
| AmenitiesNearBy | Public Transit |
| CommunityFeatures | Pet Restrictions |
| Features | Balcony, Carpet Free, Laundry- Coin Operated |
| ParkingSpaceTotal | 1 |
| PoolType | Outdoor Pool |
| ViewType | View Of Water, Direct Water View |
Building
| BathroomTotal | 1 |
| BedroomsAboveGround | 1 |
| BedroomsTotal | 1 |
| Amenities | Exercise Centre, Party Room, Storage - Locker, Security/concierge |
| Appliances | Water Heater, Blinds, Dishwasher, Microwave, Refrigerator, Stove |
| CoolingType | Wall Unit |
| ExteriorFinish | Steel, Brick |
| FireProtection | Smoke Detectors |
| FlooringType | Ceramic, Vinyl |
| FoundationType | Concrete |
| HeatingFuel | Electric |
| HeatingType | Radiant Heat |
| SizeInterior | 699.9943 - 798.9932 Sqft |
| Type | Apartment |
Land
| Acreage | No |
| LandAmenities | Public Transit |
| ZoningDescription | Residential |
Rooms
| Level | Type | Length | Width | Dimensions |
|---|---|---|---|---|
| Main Level | Foyer | 2.07 m | 2 m | 2.07 m x 2 m |
| Main Level | Kitchen | 3.26 m | 2.37 m | 3.26 m x 2.37 m |
| Main Level | Living Room | 7.52 m | 3.35 m | 7.52 m x 3.35 m |
| Main Level | Primary Bedroom | 4.2 m | 3.34 m | 4.2 m x 3.34 m |
| Main Level | Bathroom | 2.73 m | 2.21 m | 2.73 m x 2.21 m |
| Main Level | Other | 5.61 m | 1.5 m | 5.61 m x 1.5 m |
https://www.realtor.ca/real-estate/27753243/307-109-king-street-e-brockville-810-brockville



























