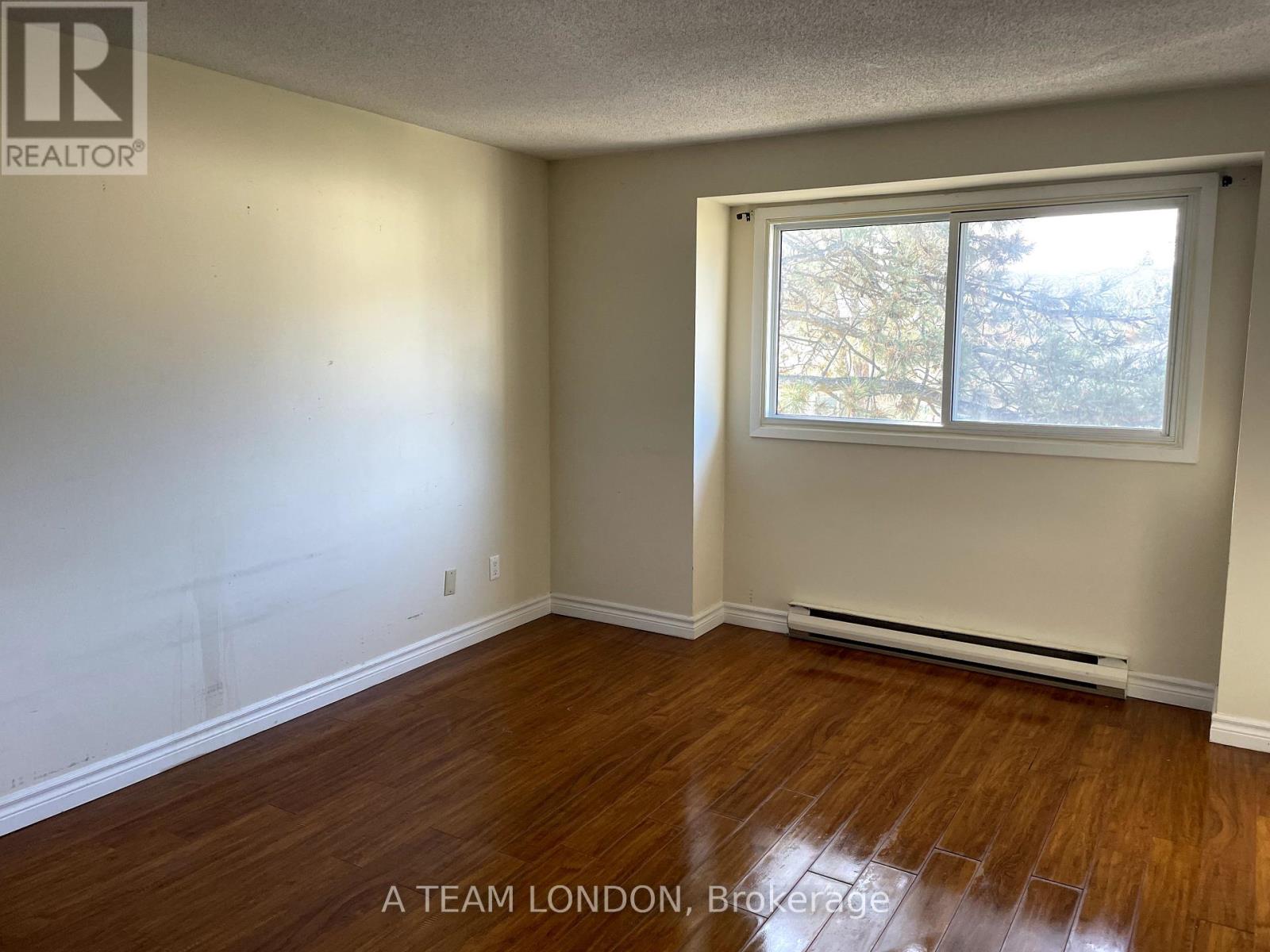37 - 355 Sandringham Crescent London, Ontario N6C 5K3
Interested?
Contact us for more information
Julie Varley
Salesperson
470 Colborne Street
London, Ontario N6B 2T3
Kim Usher
Salesperson
470 Colborne Street
London, Ontario N6B 2T3
$339,900Maintenance, Insurance, Common Area Maintenance, Parking
$318.68 Monthly
Maintenance, Insurance, Common Area Maintenance, Parking
$318.68 MonthlyInvestors, contractors, renovators, here is your chance to purchase a 3 bedroom, 1.5 townhome in desirable South London. Main level offers eat-in kitchen, dining and living areas. Upstairs find 3 bedrooms and a 4 piece bathroom. Extra space downstairs with rec room, along with laundry and storage. Private patio out back. Won't last long at these prices! Opportunity to make this home your own! (id:58576)
Property Details
| MLS® Number | X11900238 |
| Property Type | Single Family |
| Community Name | South R |
| CommunityFeatures | Pet Restrictions |
| Features | Flat Site |
| ParkingSpaceTotal | 1 |
| Structure | Patio(s) |
Building
| BathroomTotal | 2 |
| BedroomsAboveGround | 3 |
| BedroomsTotal | 3 |
| Appliances | Dishwasher, Refrigerator, Stove, Washer |
| BasementDevelopment | Partially Finished |
| BasementType | N/a (partially Finished) |
| ExteriorFinish | Brick, Vinyl Siding |
| FoundationType | Poured Concrete |
| HalfBathTotal | 1 |
| HeatingFuel | Electric |
| HeatingType | Baseboard Heaters |
| StoriesTotal | 2 |
| SizeInterior | 1199.9898 - 1398.9887 Sqft |
| Type | Row / Townhouse |
Land
| Acreage | No |
| ZoningDescription | R5-5 |
Rooms
| Level | Type | Length | Width | Dimensions |
|---|---|---|---|---|
| Second Level | Bedroom | 4.09 m | 4.57 m | 4.09 m x 4.57 m |
| Second Level | Bedroom 2 | 3.96 m | 4.09 m | 3.96 m x 4.09 m |
| Second Level | Bedroom 3 | 2.95 m | 2.95 m | 2.95 m x 2.95 m |
| Basement | Recreational, Games Room | 6.02 m | 5.23 m | 6.02 m x 5.23 m |
| Basement | Laundry Room | 6.02 m | 3.35 m | 6.02 m x 3.35 m |
| Main Level | Kitchen | 3.2 m | 2.51 m | 3.2 m x 2.51 m |
| Main Level | Dining Room | 3.2 m | 2.41 m | 3.2 m x 2.41 m |
| Main Level | Living Room | 4.98 m | 3.43 m | 4.98 m x 3.43 m |
https://www.realtor.ca/real-estate/27752952/37-355-sandringham-crescent-london-south-r

















