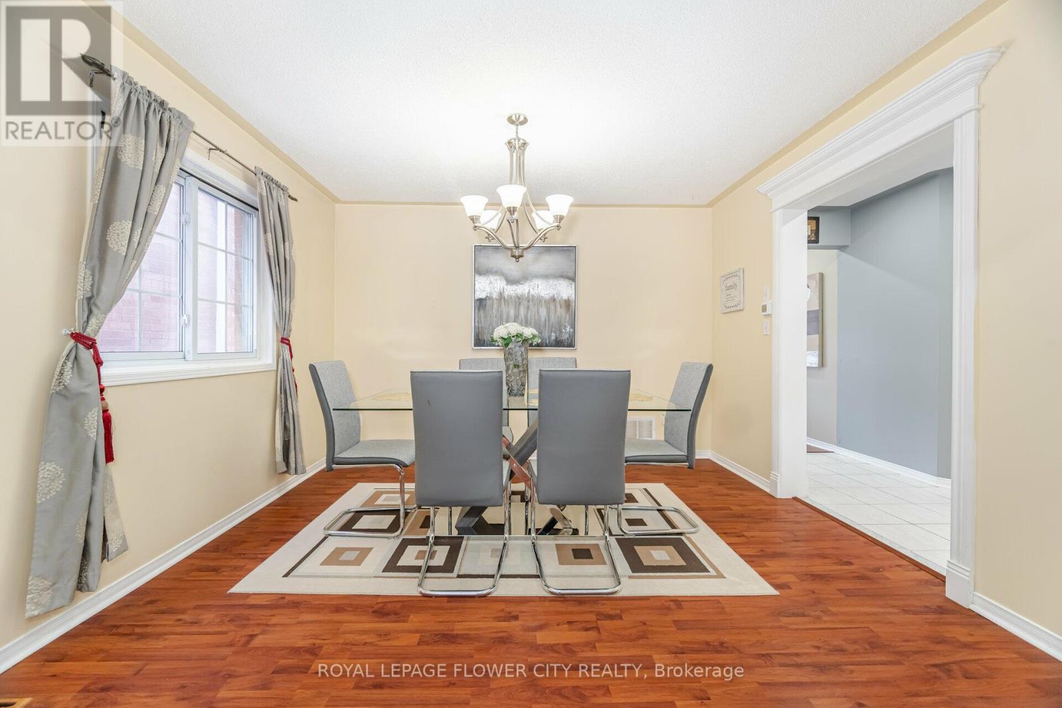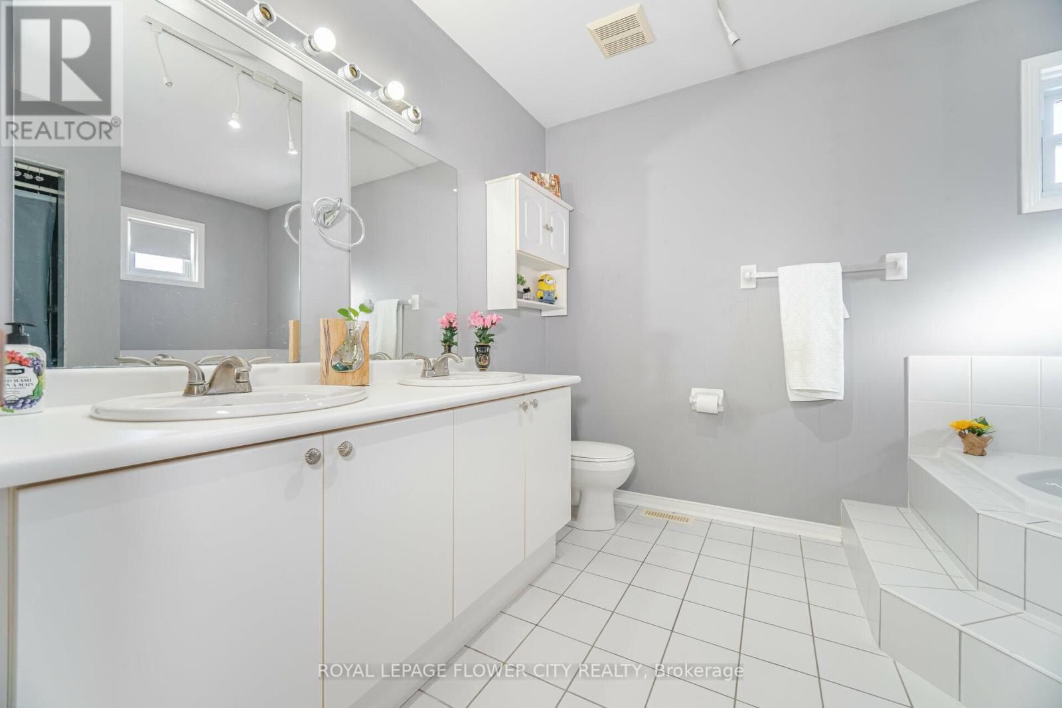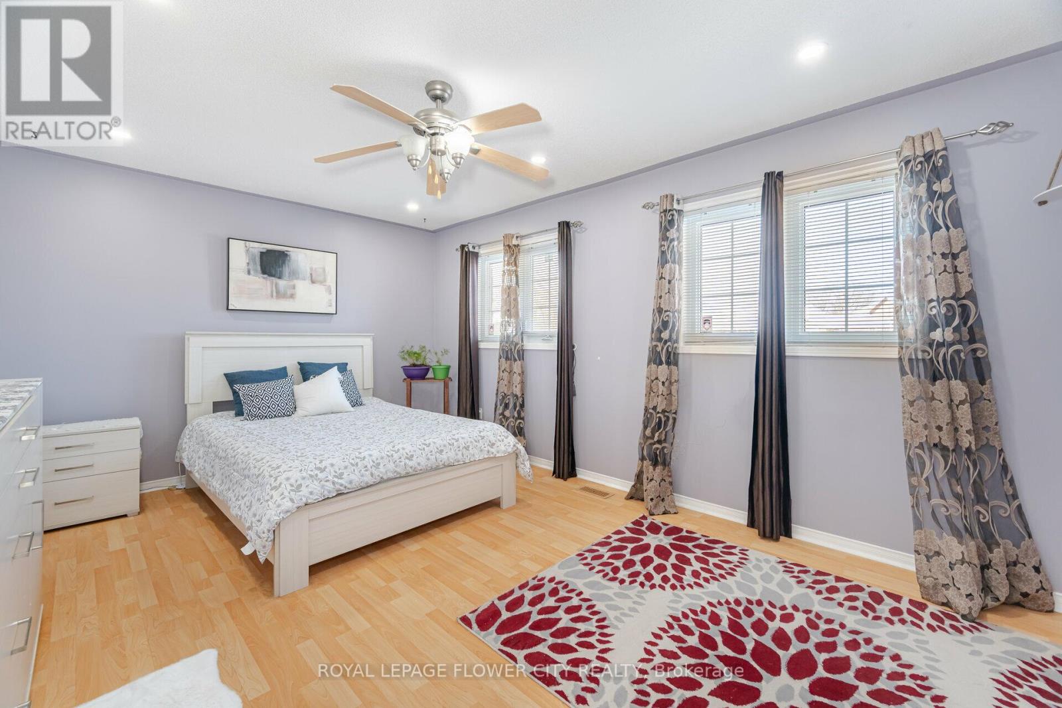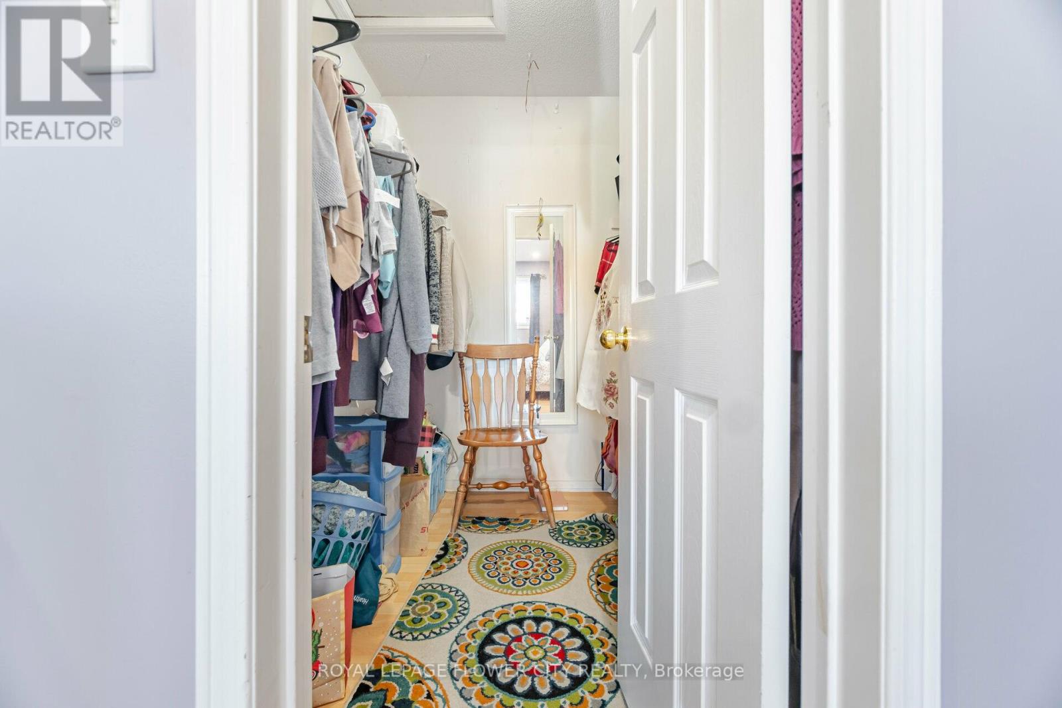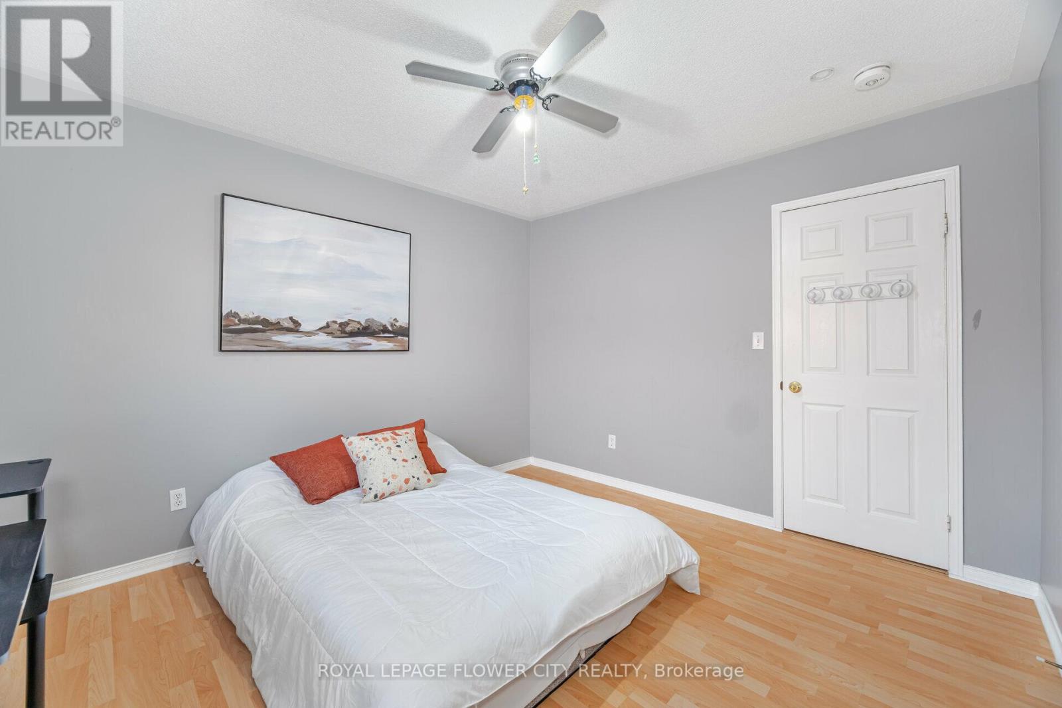306 Howard Crescent Orangeville, Ontario L9W 4Y3
Interested?
Contact us for more information
Mahender Pal Sharma
Salesperson
30 Topflight Dr #11
Mississauga, Ontario L5S 0A8
$1,129,900
Welcome to this beautiful house built in a highly sought after neighbourhood. Based on Braeside model, the all brick house offers 2700 ft. of living space. It has a legal basement complete with a kitchen, rec room, living room, two rooms and a four piece bathroom. This home is a perfect blend of functionality, style, location and is nestled in between Park, School and a local Healthcare Centre. This house is fully upgraded. Upon entry, you will be greeted by a lovely foyer that opens to the grand spiral staircase extending from top to bottom. The second floor has four generously sized bedrooms and two full washrooms for added convenience. This home is carpet free and other upgrades include Pot light, Central Vacuum, Central Fire Alarm and Water Softener. All stainless steel appliances were purchased in 2022 .The huge backyard is fully concrete. Legal basement with separate entrance. (id:58576)
Property Details
| MLS® Number | W11900203 |
| Property Type | Single Family |
| Community Name | Orangeville |
| ParkingSpaceTotal | 4 |
Building
| BathroomTotal | 4 |
| BedroomsAboveGround | 4 |
| BedroomsBelowGround | 2 |
| BedroomsTotal | 6 |
| Appliances | Dishwasher, Dryer, Humidifier, Refrigerator, Stove, Washer |
| BasementFeatures | Apartment In Basement, Separate Entrance |
| BasementType | N/a |
| ConstructionStyleAttachment | Detached |
| CoolingType | Central Air Conditioning |
| ExteriorFinish | Brick |
| FireplacePresent | Yes |
| FlooringType | Ceramic, Laminate, Tile |
| FoundationType | Concrete |
| HalfBathTotal | 1 |
| HeatingFuel | Natural Gas |
| HeatingType | Forced Air |
| StoriesTotal | 2 |
| SizeInterior | 2499.9795 - 2999.975 Sqft |
| Type | House |
| UtilityWater | Municipal Water |
Parking
| Attached Garage |
Land
| Acreage | No |
| Sewer | Sanitary Sewer |
| SizeDepth | 109 Ft ,10 In |
| SizeFrontage | 35 Ft ,1 In |
| SizeIrregular | 35.1 X 109.9 Ft |
| SizeTotalText | 35.1 X 109.9 Ft |
Rooms
| Level | Type | Length | Width | Dimensions |
|---|---|---|---|---|
| Lower Level | Bedroom | 3.9 m | 3.41 m | 3.9 m x 3.41 m |
| Lower Level | Recreational, Games Room | 4.28 m | 3.04 m | 4.28 m x 3.04 m |
| Lower Level | Kitchen | 3.04 m | 4.26 m | 3.04 m x 4.26 m |
| Lower Level | Bedroom | 3.04 m | 3.05 m | 3.04 m x 3.05 m |
| Main Level | Kitchen | 6.27 m | 3.4 m | 6.27 m x 3.4 m |
| Main Level | Dining Room | 3.6 m | 3 m | 3.6 m x 3 m |
| Main Level | Living Room | 4.2 m | 3.6 m | 4.2 m x 3.6 m |
| Main Level | Family Room | 5 m | 3.27 m | 5 m x 3.27 m |
| Upper Level | Primary Bedroom | 5.2 m | 4.2 m | 5.2 m x 4.2 m |
| Upper Level | Bedroom 2 | 4.7 m | 3.42 m | 4.7 m x 3.42 m |
| Upper Level | Bedroom 3 | 3.5 m | 3.3 m | 3.5 m x 3.3 m |
| Upper Level | Bedroom 4 | 3.7 m | 3.4 m | 3.7 m x 3.4 m |
https://www.realtor.ca/real-estate/27753006/306-howard-crescent-orangeville-orangeville








