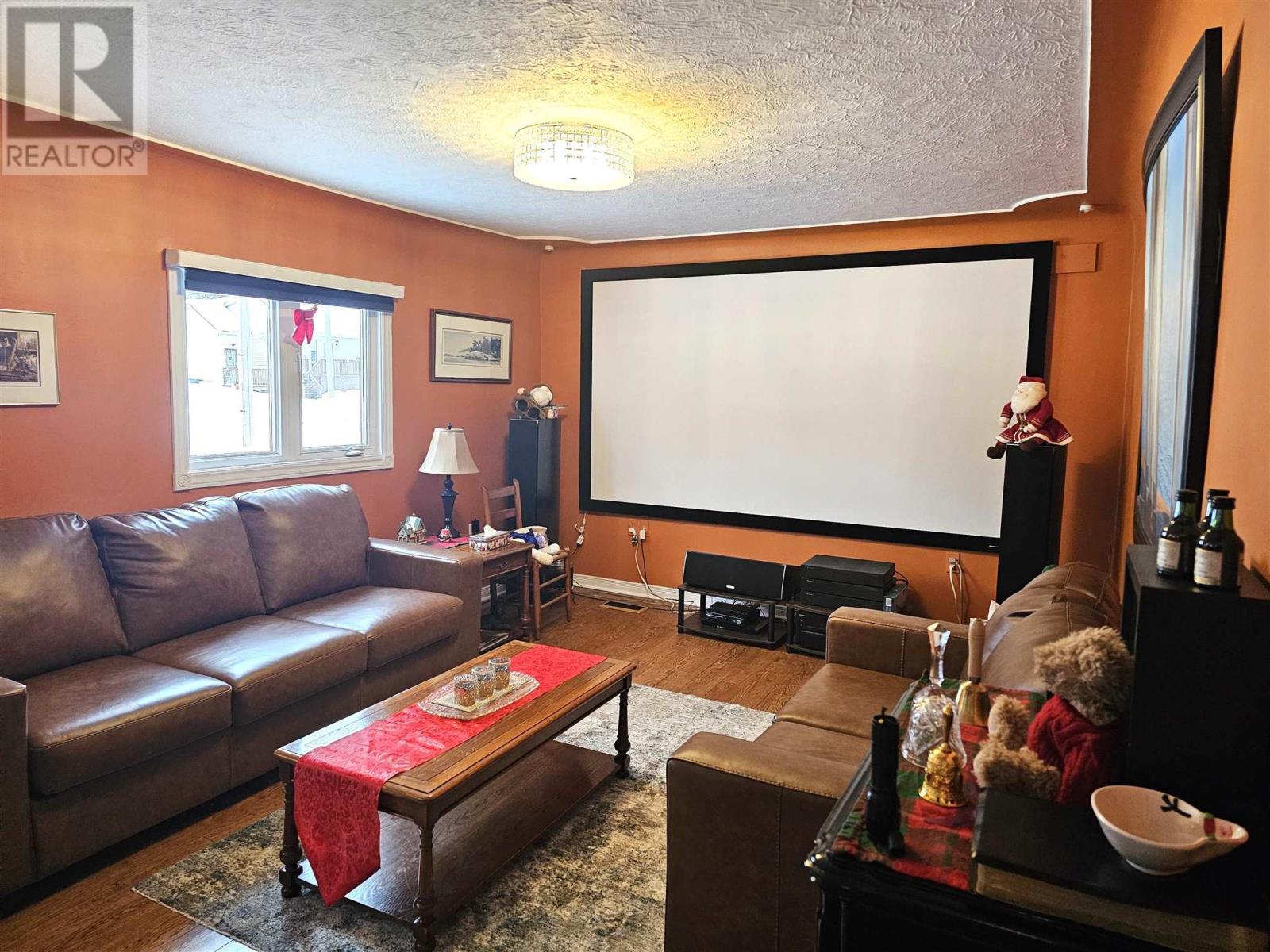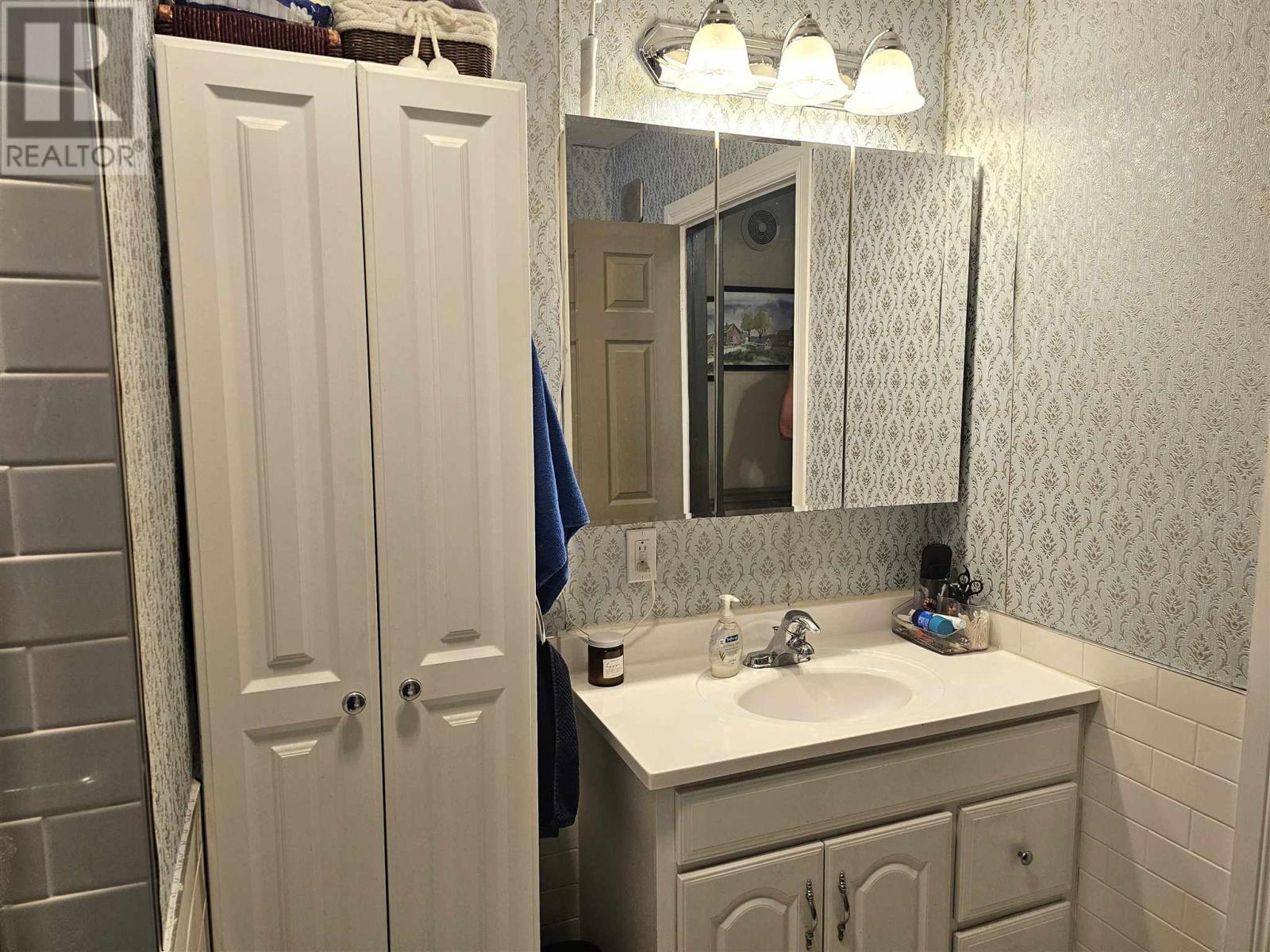45 Glenwood Ave Sault Ste. Marie, Ontario P6A 4T8
Interested?
Contact us for more information
Linda Rose Pardy
Broker of Record
96 White Oak Drive East, Suite 13
Sault Ste. Marie, Ontario P6B 4J8
$320,000
Welcome to your new home in the desirable east end! This charming 1428 sq ft house offers the convenience of one-level living with three spacious bedrooms, making it the perfect oasis for families or retirees alike. Enjoy cozy nights by the gas fireplace or woodstove, creating a warm and welcoming atmosphere throughout the spacious layout. The new hot water tank (2024) and 5-year-old economical gas force-air furnace provides peace of mind for efficient heating during the colder months. But that's not all - just off the back deck, this property also boasts an above-ground pool for endless summer fun, a 192' deep lot for privacy and outdoor enjoyment, two driveways for ample parking space, and a 6' fenced yard for added security. It has a powered garage with a extra storage space in the back. An outside 240V outlet is ideal for electric cars. Don't miss out on this opportunity to own a fantastic home that has it all. Schedule a showing today and make this house your dream home! (id:58576)
Property Details
| MLS® Number | SM243154 |
| Property Type | Single Family |
| Community Name | Sault Ste. Marie |
| CommunicationType | High Speed Internet |
| CommunityFeatures | Bus Route |
| Features | Paved Driveway |
| PoolType | Outdoor Pool |
| Structure | Deck |
Building
| BathroomTotal | 2 |
| BedroomsAboveGround | 3 |
| BedroomsTotal | 3 |
| Appliances | Microwave Built-in, Dishwasher, Refrigerator, Washer |
| ArchitecturalStyle | Bungalow |
| BasementType | None |
| ConstructedDate | 1954 |
| ConstructionStyleAttachment | Detached |
| CoolingType | Central Air Conditioning |
| ExteriorFinish | Siding |
| FireplaceFuel | Wood |
| FireplacePresent | Yes |
| FireplaceType | Stove |
| FoundationType | Block, Poured Concrete |
| HalfBathTotal | 1 |
| HeatingFuel | Natural Gas, Wood |
| HeatingType | Forced Air |
| StoriesTotal | 1 |
| SizeInterior | 1428 Sqft |
| UtilityWater | Municipal Water |
Parking
| Garage |
Land
| AccessType | Road Access |
| Acreage | No |
| FenceType | Fenced Yard |
| Sewer | Sanitary Sewer |
| SizeDepth | 192 Ft |
| SizeFrontage | 62.5000 |
| SizeIrregular | 62.5 X 192 |
| SizeTotalText | 62.5 X 192|under 1/2 Acre |
Rooms
| Level | Type | Length | Width | Dimensions |
|---|---|---|---|---|
| Main Level | Living Room/dining Room | 25.8 x 11.9 | ||
| Main Level | Kitchen | 12.2 x IRR | ||
| Main Level | Den | 15.1 x 10.10 | ||
| Main Level | Bathroom | 3-piece | ||
| Main Level | Primary Bedroom | 18.6 x 11.6 | ||
| Main Level | Bedroom | 11.1 x 8.7 | ||
| Main Level | Bedroom | 11.5 x 10.3 | ||
| Main Level | Laundry Room | 5.11 x 4.8 |
Utilities
| Cable | Available |
| Electricity | Available |
| Natural Gas | Available |
| Telephone | Available |
https://www.realtor.ca/real-estate/27752548/45-glenwood-ave-sault-ste-marie-sault-ste-marie
























