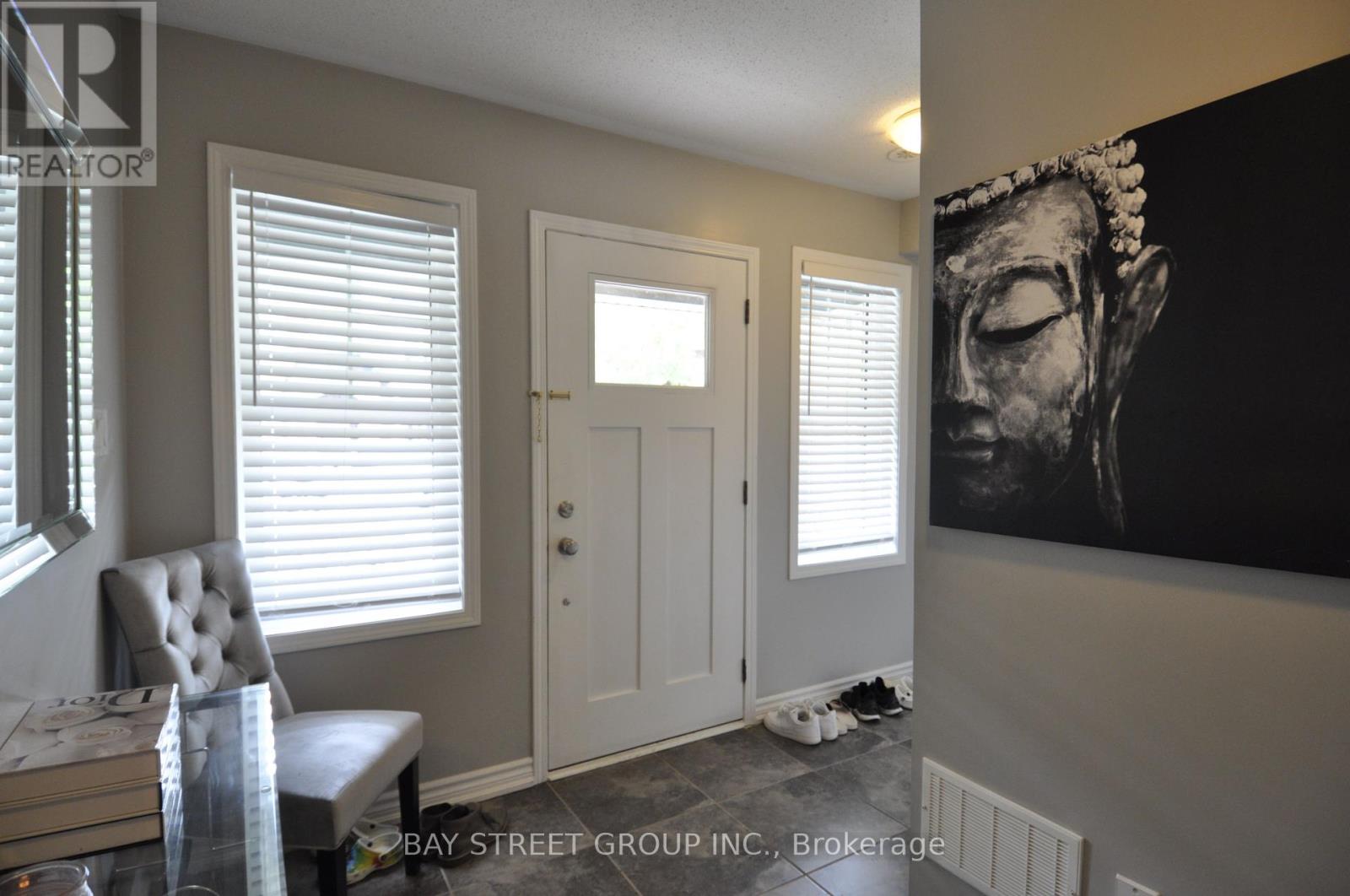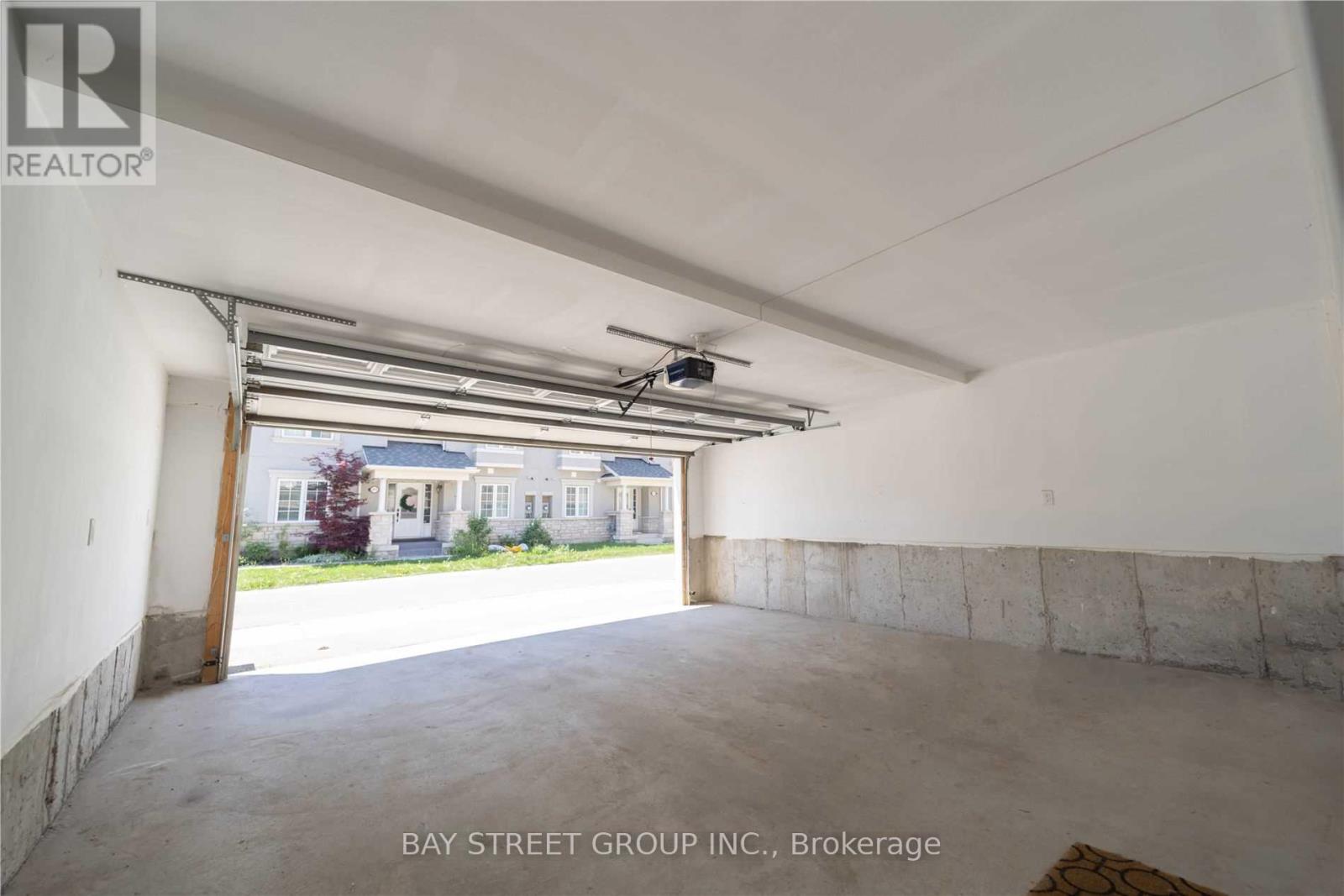5 - 265 Ellen Davidson Drive Oakville, Ontario L6M 0V4
Interested?
Contact us for more information
Xiaofeng Xu
Salesperson
8300 Woodbine Ave Ste 500
Markham, Ontario L3R 9Y7
$3,800 Monthly
Bright and Spacious End Unit Townhouse In Preserve. Almost 2000 sqft with Great Layout. 4 Bedroom and 3.5 Bathroom with Double Garage and Oversize Deck. Large Porch and Park View. Upgraded Kitchen with Stainless Steel Appliances. Granite Counter Top with Breakfast Bar. Hardwood Throughout. ***Photos From Before***Single Family Only **** EXTRAS **** Walking Distances to Schools, Parks and Community Centre. Very Close to Fortino, Shops, Restaurants and Sixteen Mile Sport Complex. Short Drive to Oakville Go, Hospital, 403, 407 and QEW. (id:58576)
Property Details
| MLS® Number | W11899383 |
| Property Type | Single Family |
| Community Name | Rural Oakville |
| AmenitiesNearBy | Park, Public Transit, Schools |
| Features | Carpet Free |
| ParkingSpaceTotal | 2 |
Building
| BathroomTotal | 4 |
| BedroomsAboveGround | 4 |
| BedroomsTotal | 4 |
| Appliances | Water Heater, Window Coverings |
| ConstructionStyleAttachment | Attached |
| CoolingType | Central Air Conditioning |
| ExteriorFinish | Brick |
| FireProtection | Smoke Detectors |
| FlooringType | Hardwood |
| FoundationType | Concrete |
| HalfBathTotal | 1 |
| HeatingFuel | Natural Gas |
| HeatingType | Forced Air |
| StoriesTotal | 3 |
| SizeInterior | 1499.9875 - 1999.983 Sqft |
| Type | Row / Townhouse |
| UtilityWater | Municipal Water |
Parking
| Attached Garage |
Land
| Acreage | No |
| LandAmenities | Park, Public Transit, Schools |
| Sewer | Sanitary Sewer |
| SizeDepth | 61 Ft ,9 In |
| SizeFrontage | 31 Ft ,7 In |
| SizeIrregular | 31.6 X 61.8 Ft |
| SizeTotalText | 31.6 X 61.8 Ft |
Rooms
| Level | Type | Length | Width | Dimensions |
|---|---|---|---|---|
| Second Level | Living Room | 5.82 m | 4.3 m | 5.82 m x 4.3 m |
| Second Level | Dining Room | 5.82 m | 4.3 m | 5.82 m x 4.3 m |
| Second Level | Kitchen | 4.05 m | 3.72 m | 4.05 m x 3.72 m |
| Second Level | Eating Area | 2.74 m | 3.38 m | 2.74 m x 3.38 m |
| Third Level | Bedroom | 4.45 m | 3.78 m | 4.45 m x 3.78 m |
| Third Level | Bedroom 2 | 3.05 m | 3.05 m | 3.05 m x 3.05 m |
| Third Level | Bedroom 3 | 2.74 m | 3.23 m | 2.74 m x 3.23 m |
| Ground Level | Bedroom 4 | 3.35 m | 3.99 m | 3.35 m x 3.99 m |
| Ground Level | Laundry Room | Measurements not available |
https://www.realtor.ca/real-estate/27751284/5-265-ellen-davidson-drive-oakville-rural-oakville

























