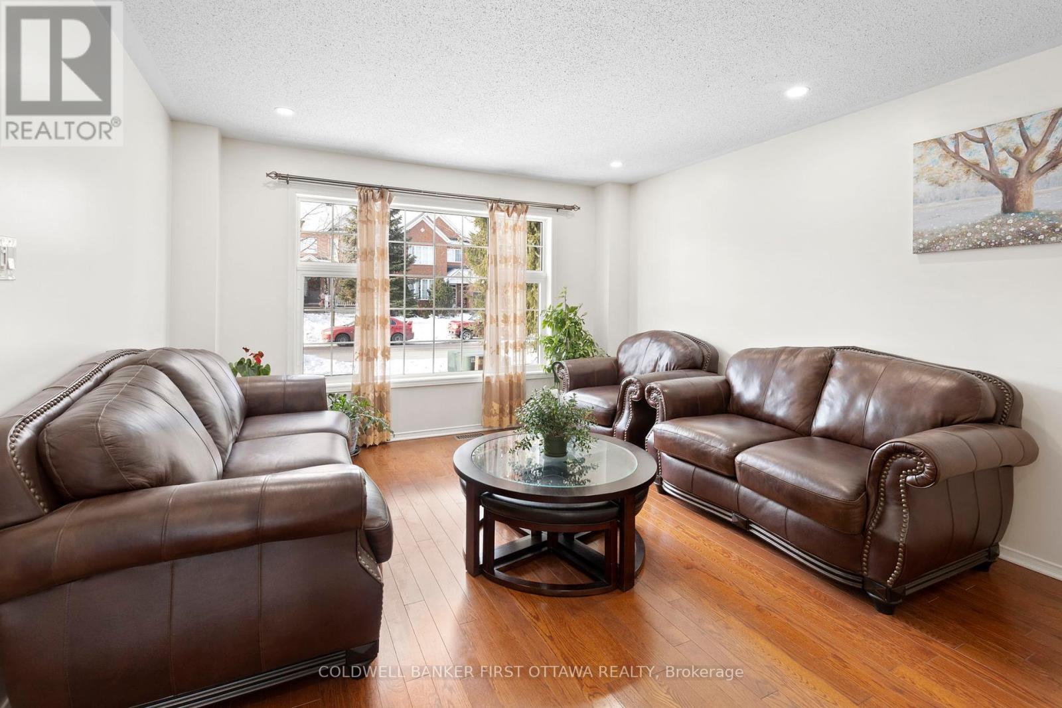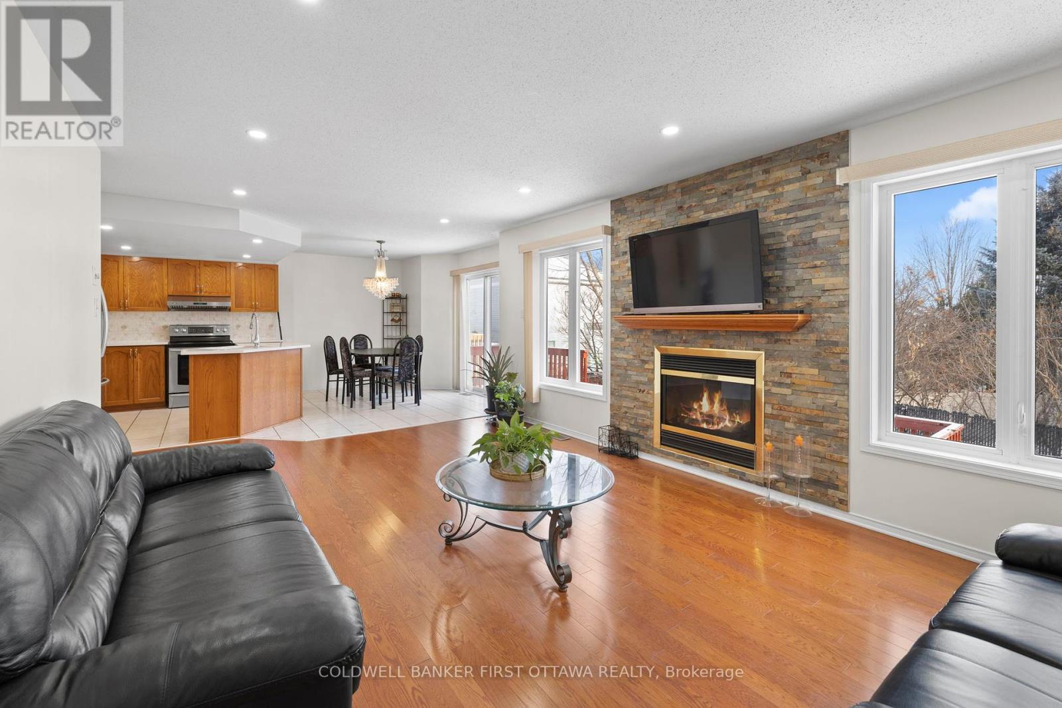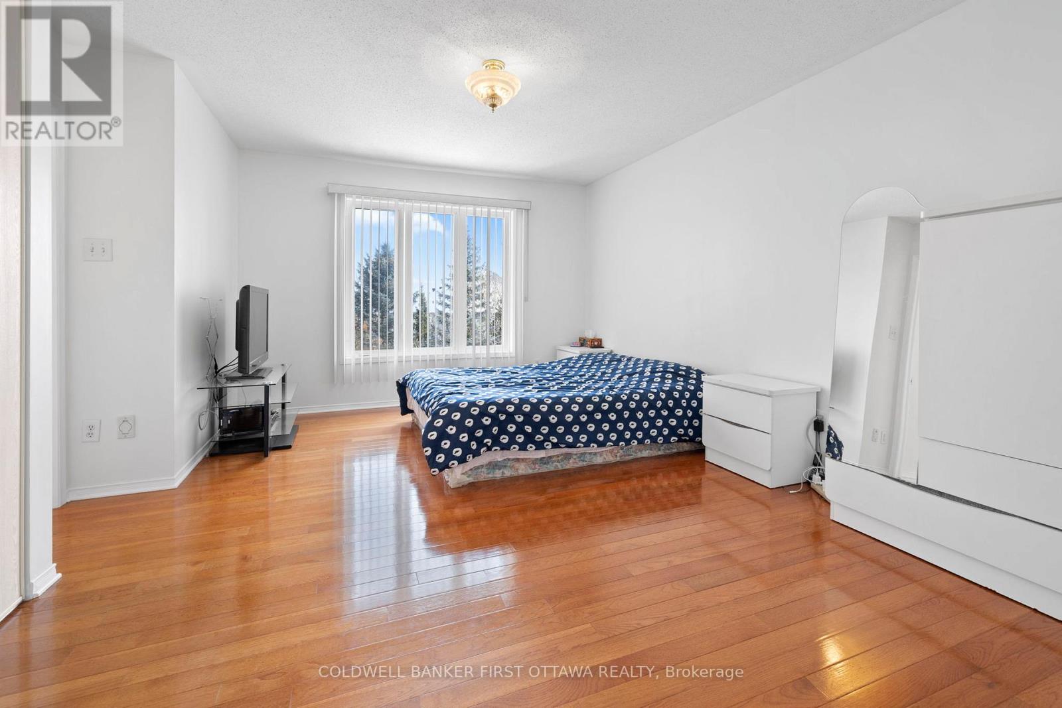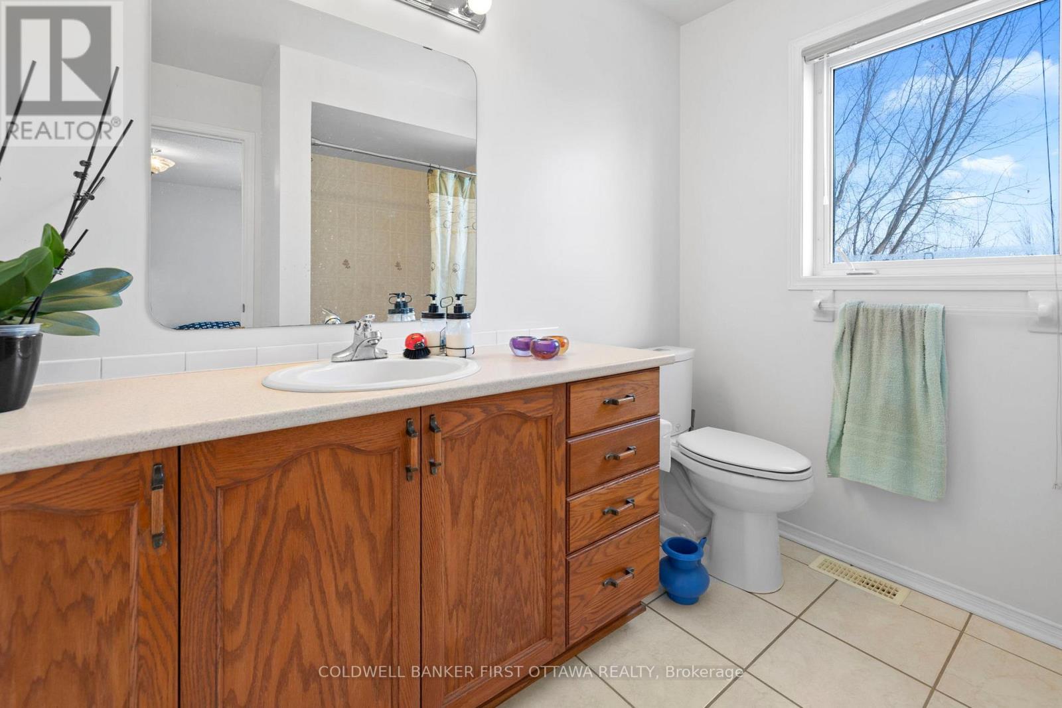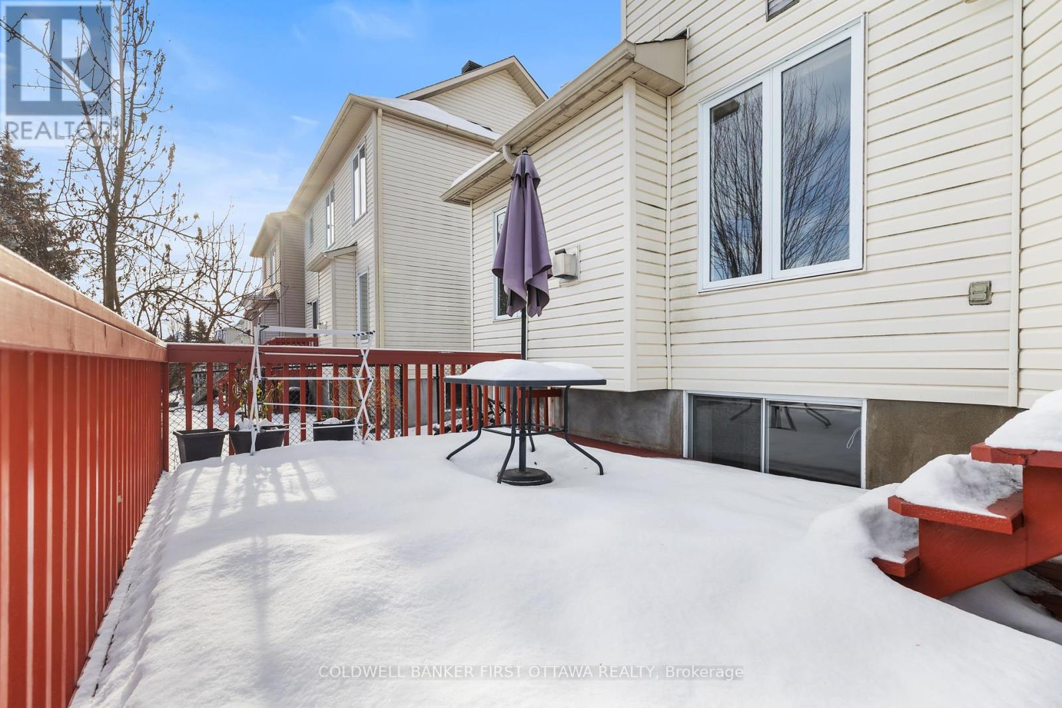152 Flamborough Way Ottawa, Ontario K2K 3H9
Interested?
Contact us for more information
Mahmud Manna
Salesperson
Coldwell Banker First Ottawa Realty
1749 Woodward Drive
Ottawa, Ontario K2C 0P9
1749 Woodward Drive
Ottawa, Ontario K2C 0P9
4 Bedroom
4 Bathroom
Fireplace
Central Air Conditioning
Forced Air
$3,000 Monthly
Welcome home! This spacious 3+1 bedroom, 3.5 bathroom single-family home is just steps from Canada's largest tech park, with easy access to Highway 417, transit, shopping, parks, and schools. The main floor features pristine hardwood floors and an open-concept living and dining area flowing into the kitchen. Upstairs, you'll find three bright, generously sized bedrooms. The newly finished basement offers an in-law suite with a full kitchen, bedroom, bathroom, and living area. No smoking or vaping. Book your visit today! (id:58576)
Property Details
| MLS® Number | X11899218 |
| Property Type | Single Family |
| Community Name | 9008 - Kanata - Morgan's Grant/South March |
| AmenitiesNearBy | Place Of Worship, Public Transit, Schools |
| ParkingSpaceTotal | 3 |
Building
| BathroomTotal | 4 |
| BedroomsAboveGround | 3 |
| BedroomsBelowGround | 1 |
| BedroomsTotal | 4 |
| Appliances | Dishwasher, Dryer, Hood Fan, Microwave, Refrigerator, Stove, Washer |
| BasementDevelopment | Finished |
| BasementType | N/a (finished) |
| ConstructionStyleAttachment | Detached |
| CoolingType | Central Air Conditioning |
| ExteriorFinish | Brick Facing, Vinyl Siding |
| FireplacePresent | Yes |
| FireplaceTotal | 1 |
| FlooringType | Hardwood, Tile |
| FoundationType | Concrete |
| HalfBathTotal | 1 |
| HeatingFuel | Natural Gas |
| HeatingType | Forced Air |
| StoriesTotal | 2 |
| Type | House |
| UtilityWater | Municipal Water |
Parking
| Attached Garage |
Land
| Acreage | No |
| FenceType | Fenced Yard |
| LandAmenities | Place Of Worship, Public Transit, Schools |
| Sewer | Sanitary Sewer |
| SizeDepth | 87 Ft |
| SizeFrontage | 36 Ft |
| SizeIrregular | 36.06 X 87.03 Ft |
| SizeTotalText | 36.06 X 87.03 Ft |
Rooms
| Level | Type | Length | Width | Dimensions |
|---|---|---|---|---|
| Second Level | Primary Bedroom | 3.81 m | 5.35 m | 3.81 m x 5.35 m |
| Second Level | Bedroom 2 | 3.05 m | 4.58 m | 3.05 m x 4.58 m |
| Second Level | Bedroom 3 | 3.05 m | 3.55 m | 3.05 m x 3.55 m |
| Main Level | Living Room | 6.38 m | 3.88 m | 6.38 m x 3.88 m |
| Main Level | Family Room | 5.55 m | 3.81 m | 5.55 m x 3.81 m |
| Main Level | Dining Room | 3.83 m | 2.63 m | 3.83 m x 2.63 m |
| Main Level | Kitchen | 3.2 m | 2.87 m | 3.2 m x 2.87 m |






