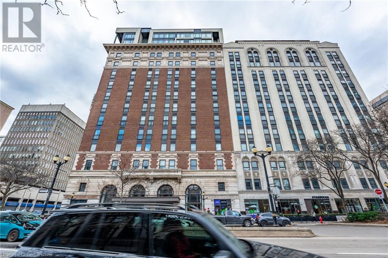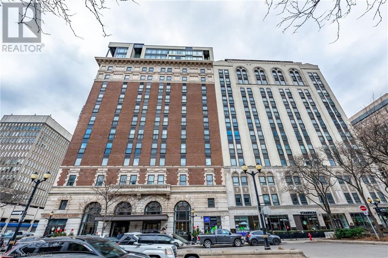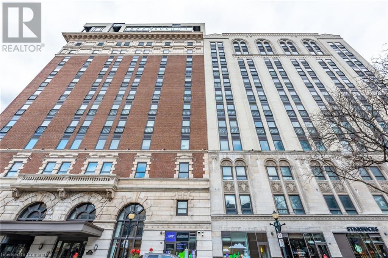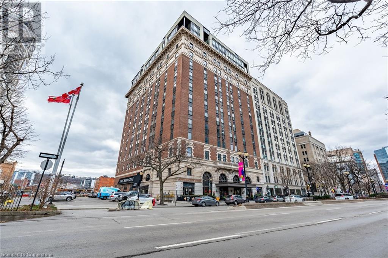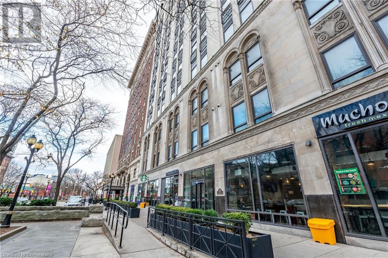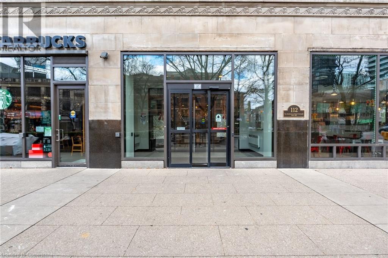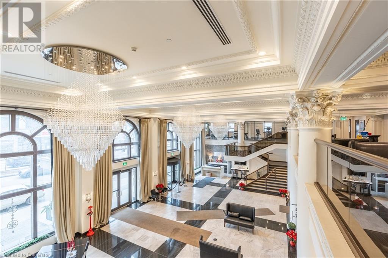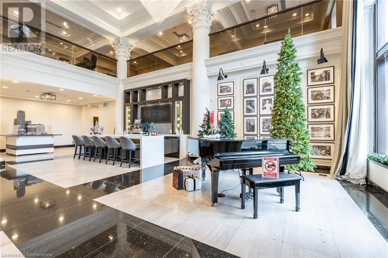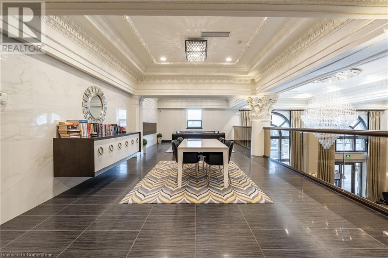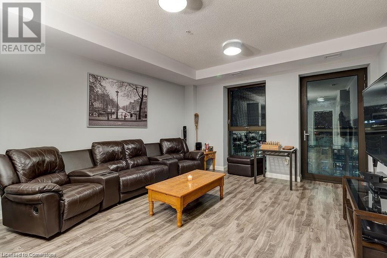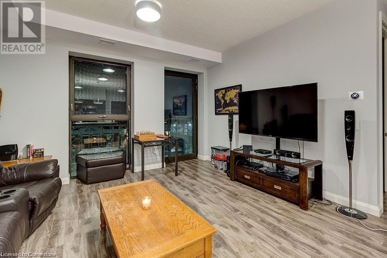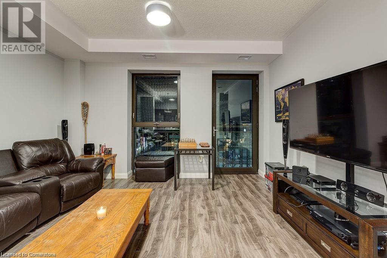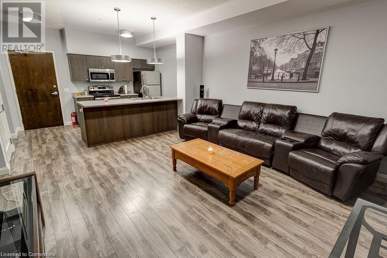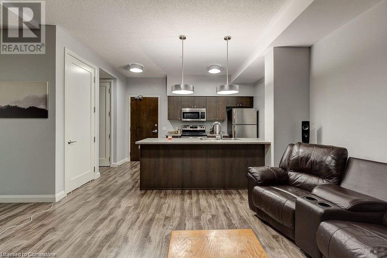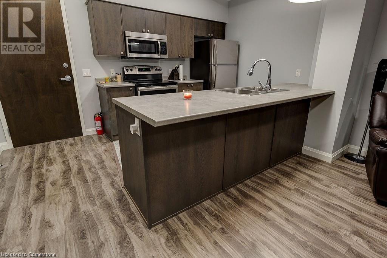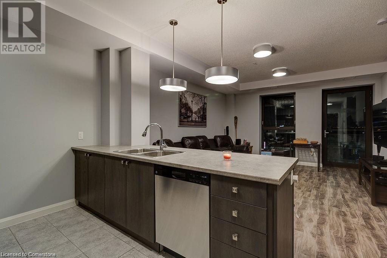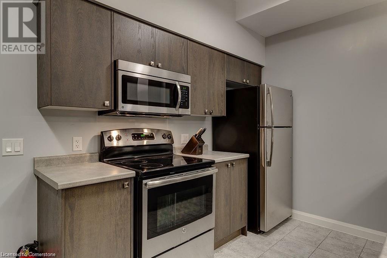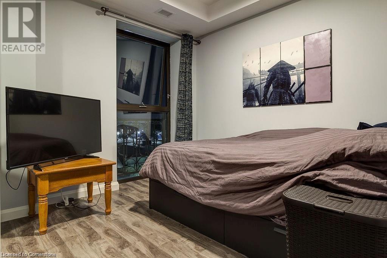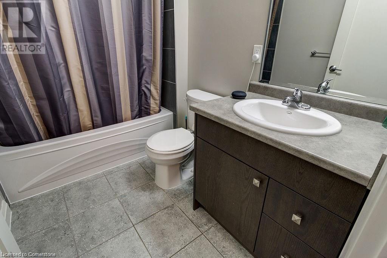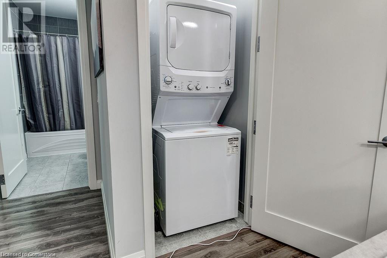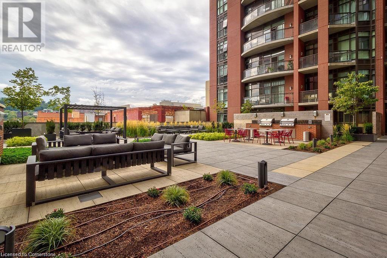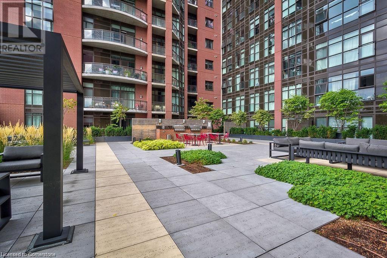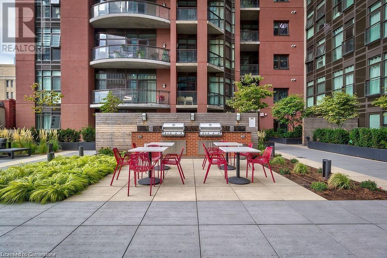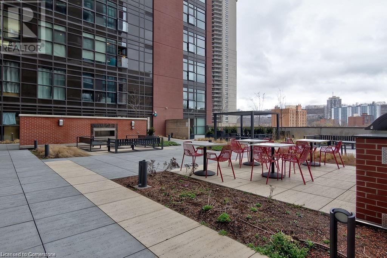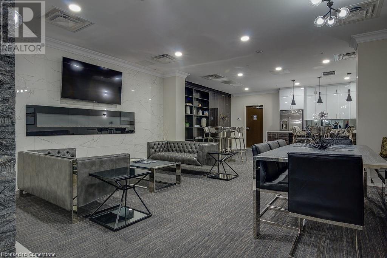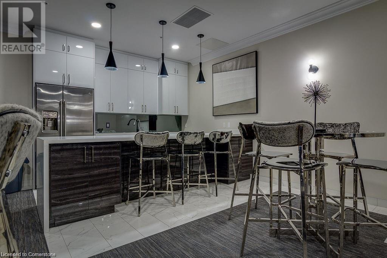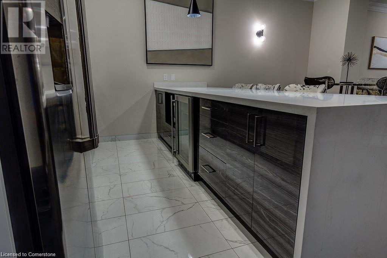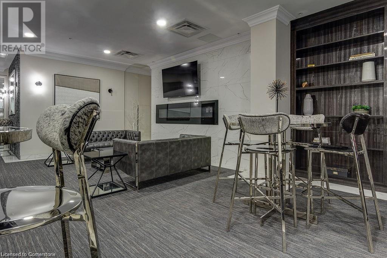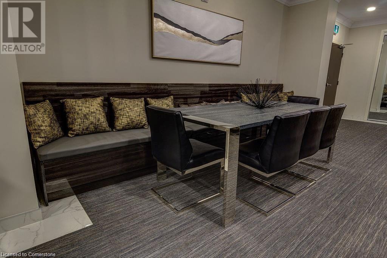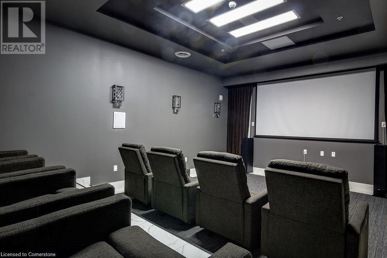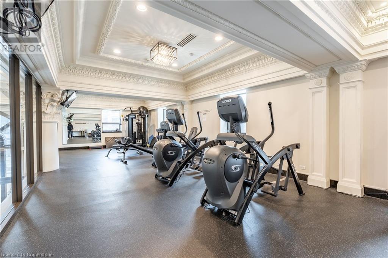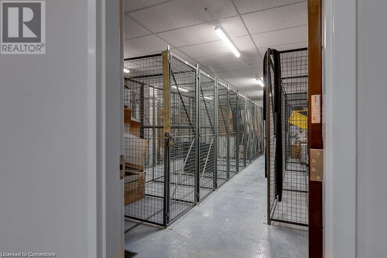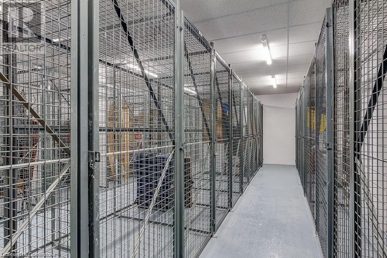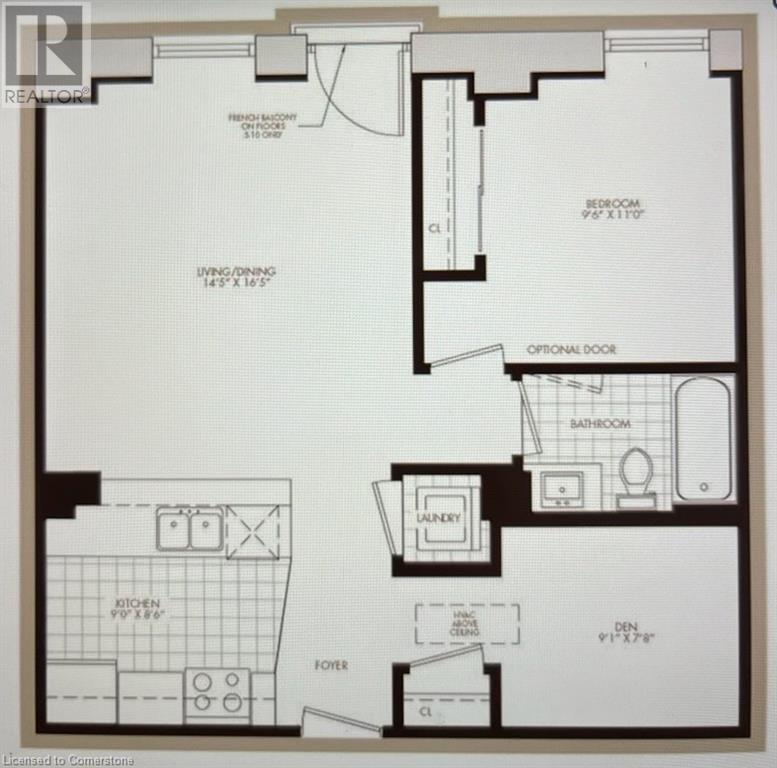112 King Street E Unit# 604 Hamilton, Ontario L8N 1A8
Interested?
Contact us for more information
Rob Golfi
Salesperson
1 Markland Street
Hamilton, Ontario L8P 2J5
$2,100 MonthlyInsurance, Heat, Water, Exterior MaintenanceMaintenance, Insurance, Heat, Water, Exterior Maintenance
$647.91 Monthly
Maintenance, Insurance, Heat, Water, Exterior Maintenance
$647.91 MonthlyWelcome to luxury living in the heart of Hamilton at the iconic Royal Connaught! This spacious 1-bedroom plus den, 1-bathroom condo offers 740 sq. ft. of beautifully designed living space, perfect for those who crave both comfort and convenience. The open-concept layout features a modern kitchen with sleek finishes, stainless steel appliances, and a breakfast bar, flowing seamlessly into a bright and airy living room with large windows that offer stunning views of the lake. The bathroom is elegantly designed with contemporary fixtures. Enjoy in suite laundry, 1 underground parking spot and a storage locker. Residents of the Royal Connaught enjoy access to premium amenities, including a state-of-the-art fitness center, a luxurious party room for entertaining, and a serene outdoor terrace where you can relax or host guests. Located in downtown Hamilton, you’ll be just steps away from restaurants, shops, entertainment, and transportation. This condo combines historic charm with modern luxury—truly a rare find! (id:58576)
Property Details
| MLS® Number | 40685293 |
| Property Type | Single Family |
| AmenitiesNearBy | Hospital, Park, Place Of Worship, Public Transit, Schools |
| EquipmentType | None |
| Features | Balcony, No Pet Home |
| ParkingSpaceTotal | 1 |
| RentalEquipmentType | None |
| StorageType | Locker |
Building
| BathroomTotal | 1 |
| BedroomsAboveGround | 1 |
| BedroomsBelowGround | 1 |
| BedroomsTotal | 2 |
| Amenities | Exercise Centre, Guest Suite, Party Room |
| Appliances | Dishwasher, Dryer, Microwave, Refrigerator, Stove, Washer, Window Coverings, Garage Door Opener |
| BasementType | None |
| ConstructedDate | 2017 |
| ConstructionStyleAttachment | Attached |
| CoolingType | Central Air Conditioning |
| ExteriorFinish | Brick, Stone |
| FireProtection | Alarm System |
| FoundationType | Poured Concrete |
| HeatingFuel | Natural Gas |
| HeatingType | Forced Air |
| StoriesTotal | 1 |
| SizeInterior | 740 Sqft |
| Type | Apartment |
| UtilityWater | Municipal Water |
Parking
| Underground | |
| Covered |
Land
| Acreage | No |
| LandAmenities | Hospital, Park, Place Of Worship, Public Transit, Schools |
| Sewer | Municipal Sewage System |
| SizeTotalText | Under 1/2 Acre |
| ZoningDescription | D2 |
Rooms
| Level | Type | Length | Width | Dimensions |
|---|---|---|---|---|
| Main Level | Laundry Room | Measurements not available | ||
| Main Level | 3pc Bathroom | Measurements not available | ||
| Main Level | Kitchen | 8'6'' x 9'0'' | ||
| Main Level | Den | 7'8'' x 9'1'' | ||
| Main Level | Living Room | 16'5'' x 14'5'' | ||
| Main Level | Bedroom | 11'0'' x 9'6'' |
https://www.realtor.ca/real-estate/27750437/112-king-street-e-unit-604-hamilton


