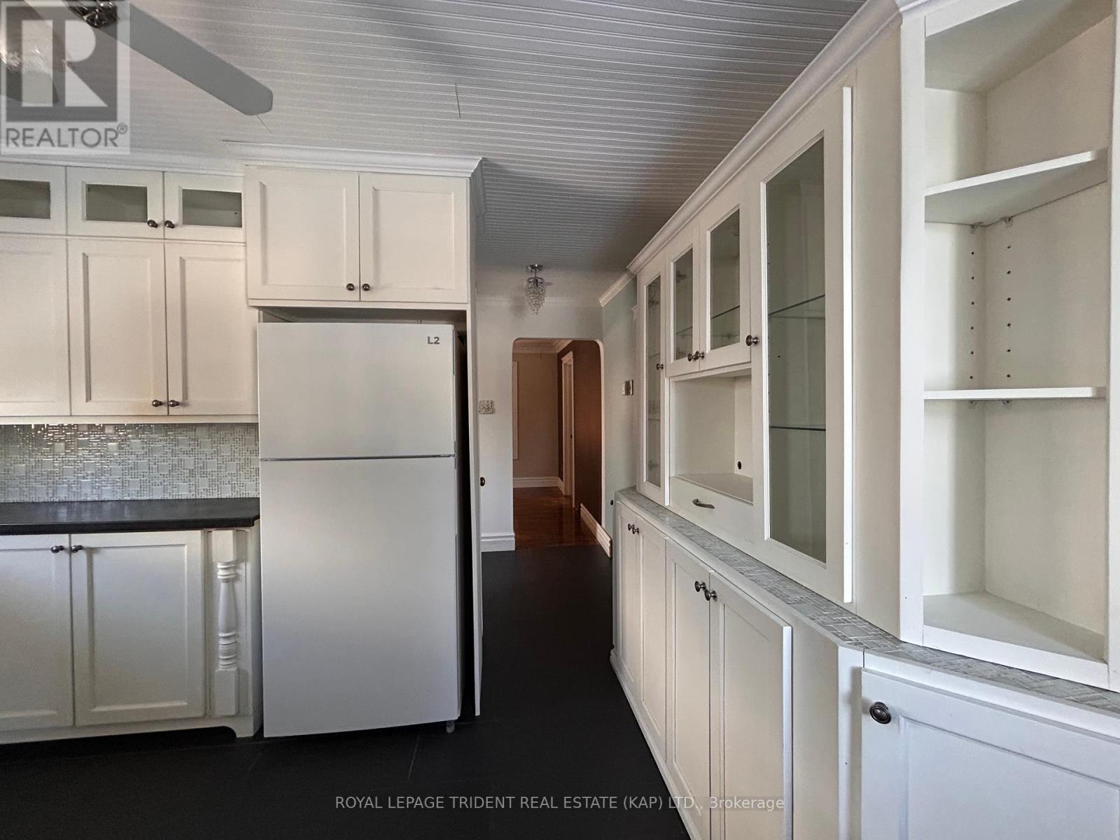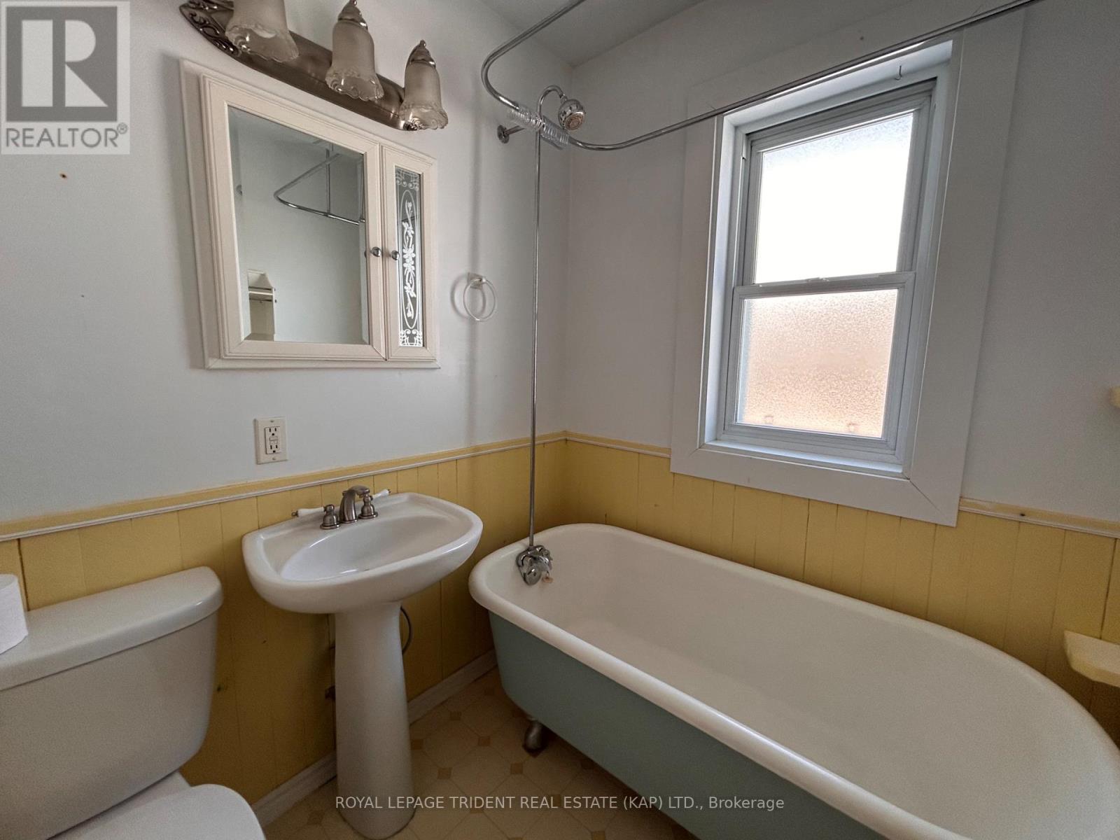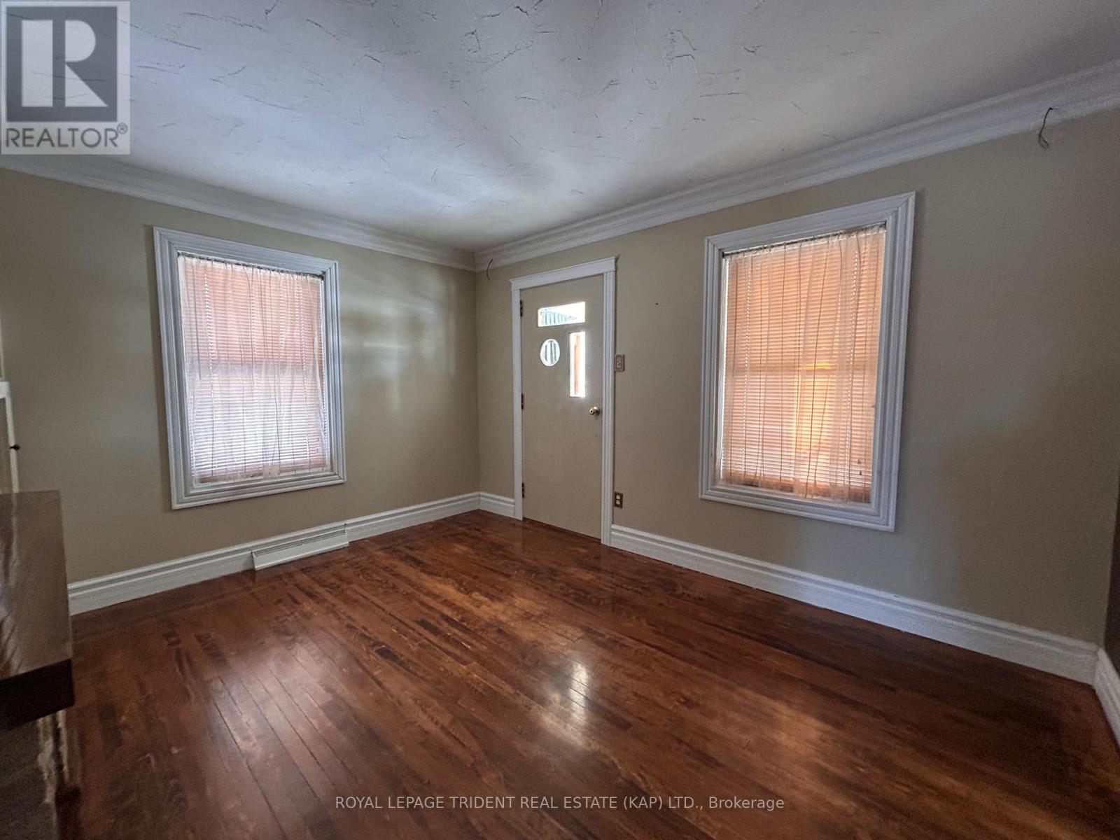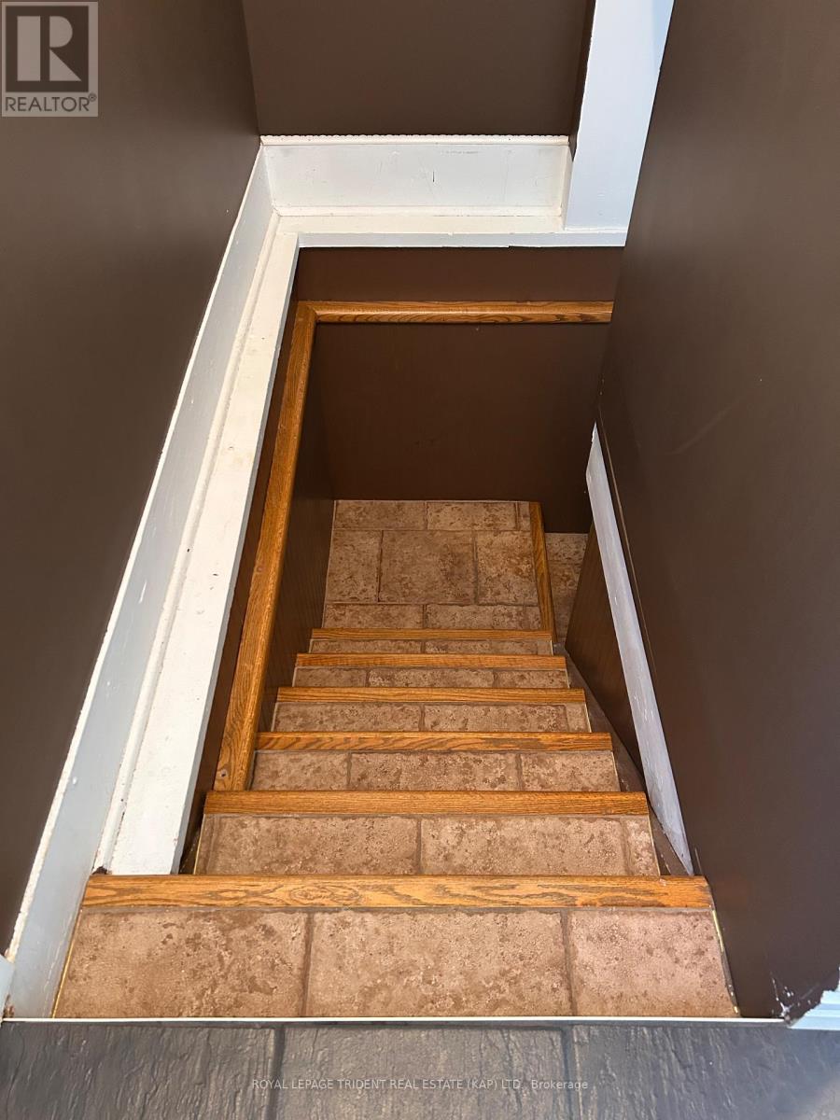24 Aurora Avenue Kapuskasing, Ontario P5N 1J7
Interested?
Contact us for more information
Kim Marie Plamondon
Salesperson
20 Circle St.
Kapuskasing, Ontario P5N 1T4
$153,000
2+1 Bedroom bungalow located in quiet residential area. Approximately 800 square feet. Main level has eat-it kitchen, cozy living room, 2 bedrooms and 1 - 4pc bathroom. Partially finished basement has ample storage space and a 3rd bedroom. Natural Gas forced air heating, 100 amps electrical (breakers). 2 storage sheds at back. All appliances included. Roof shingles replaced in 2023. Perfect home for someone looking to downsize or invest in your first home. **** EXTRAS **** Low monthly utility costs (id:58576)
Property Details
| MLS® Number | T11898985 |
| Property Type | Single Family |
| Community Name | Kapuskasing |
| AmenitiesNearBy | Park, Place Of Worship, Schools |
| CommunityFeatures | School Bus |
| Features | Flat Site |
| ParkingSpaceTotal | 3 |
| Structure | Deck, Porch, Patio(s), Shed |
Building
| BathroomTotal | 1 |
| BedroomsAboveGround | 2 |
| BedroomsBelowGround | 1 |
| BedroomsTotal | 3 |
| Appliances | Water Heater, Dryer, Microwave, Refrigerator, Stove, Washer |
| ArchitecturalStyle | Bungalow |
| BasementDevelopment | Partially Finished |
| BasementType | N/a (partially Finished) |
| ConstructionStyleAttachment | Detached |
| ExteriorFinish | Vinyl Siding |
| FlooringType | Hardwood |
| FoundationType | Poured Concrete |
| HeatingFuel | Natural Gas |
| HeatingType | Forced Air |
| StoriesTotal | 1 |
| SizeInterior | 699.9943 - 1099.9909 Sqft |
| Type | House |
| UtilityWater | Municipal Water |
Land
| Acreage | No |
| LandAmenities | Park, Place Of Worship, Schools |
| Sewer | Sanitary Sewer |
| SizeDepth | 141 Ft |
| SizeFrontage | 50 Ft |
| SizeIrregular | 50 X 141 Ft |
| SizeTotalText | 50 X 141 Ft|under 1/2 Acre |
| SurfaceWater | River/stream |
| ZoningDescription | R3 |
Rooms
| Level | Type | Length | Width | Dimensions |
|---|---|---|---|---|
| Basement | Utility Room | 4.47 m | 6.55 m | 4.47 m x 6.55 m |
| Basement | Bedroom 3 | 3.91 m | 3.44 m | 3.91 m x 3.44 m |
| Main Level | Kitchen | 3.05 m | 3.46 m | 3.05 m x 3.46 m |
| Main Level | Living Room | 3.41 m | 3.95 m | 3.41 m x 3.95 m |
| Main Level | Primary Bedroom | 2.9 m | 4.09 m | 2.9 m x 4.09 m |
| Main Level | Bathroom | 2.07 m | 1.72 m | 2.07 m x 1.72 m |
| Main Level | Bedroom 2 | 3.1 m | 3.05 m | 3.1 m x 3.05 m |
Utilities
| Cable | Available |
| Sewer | Installed |
https://www.realtor.ca/real-estate/27750399/24-aurora-avenue-kapuskasing-kapuskasing




































