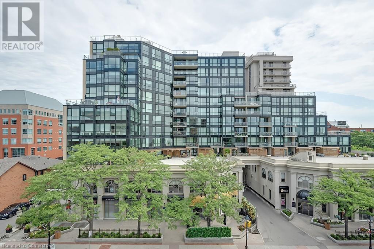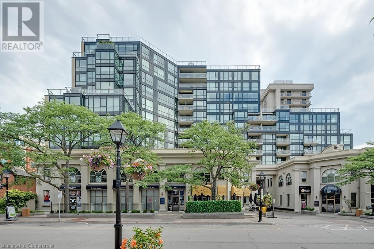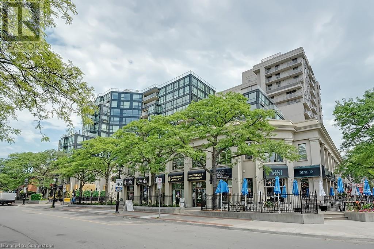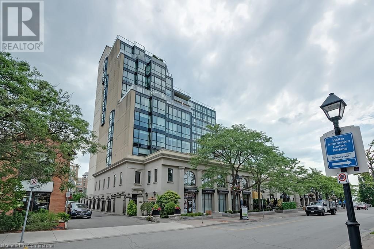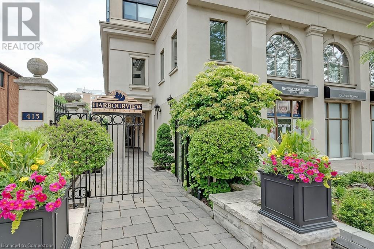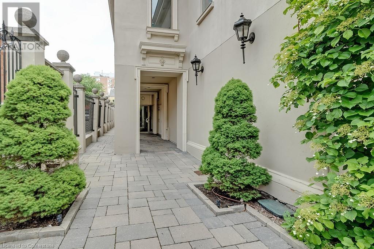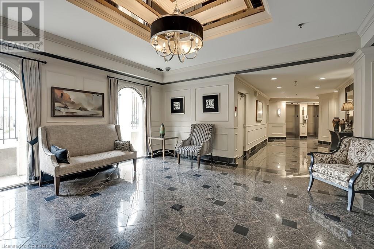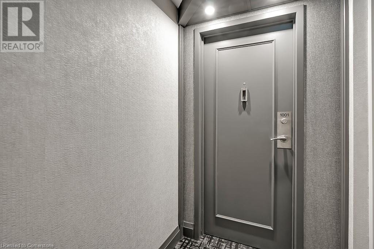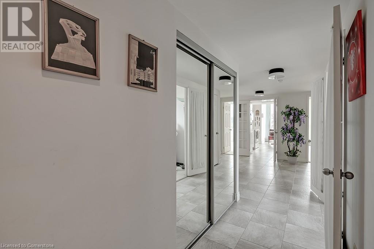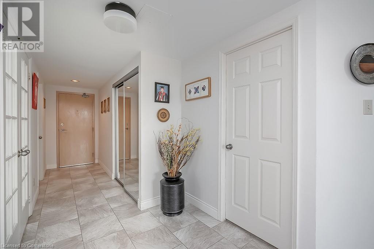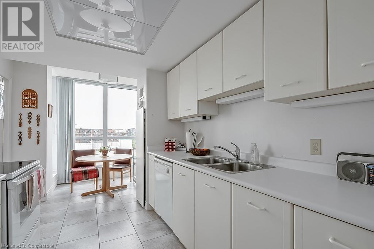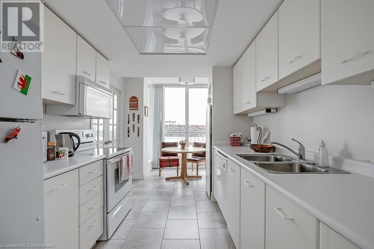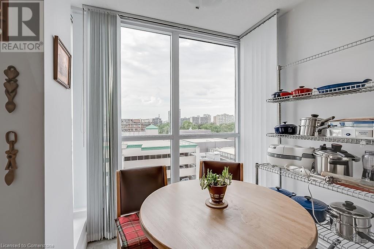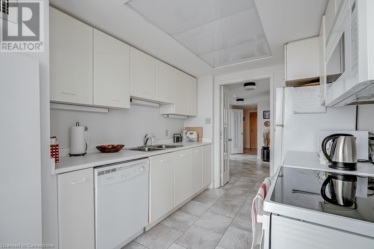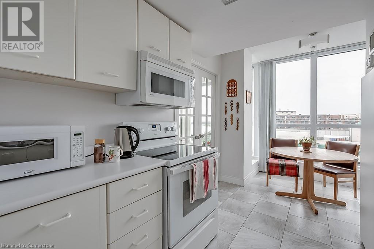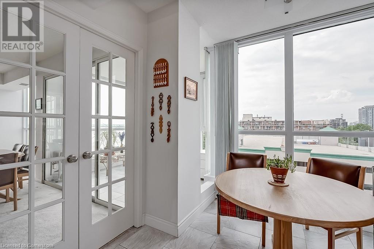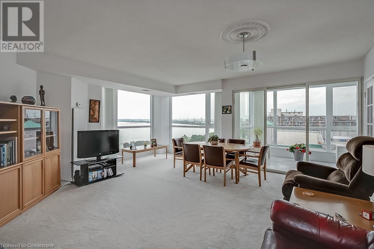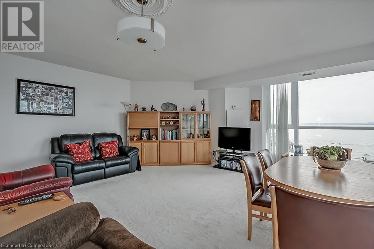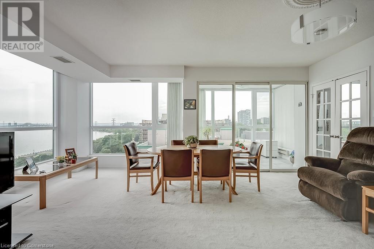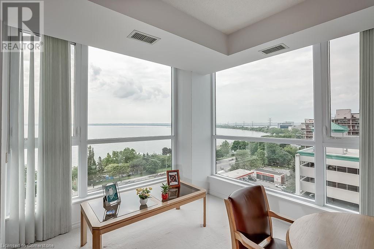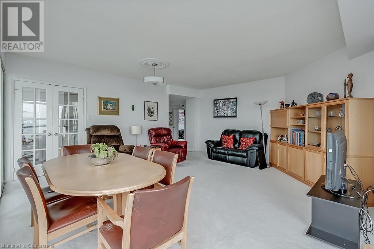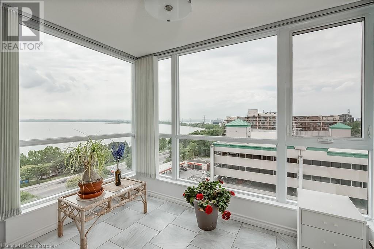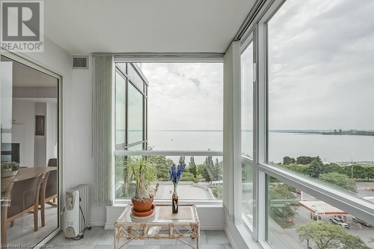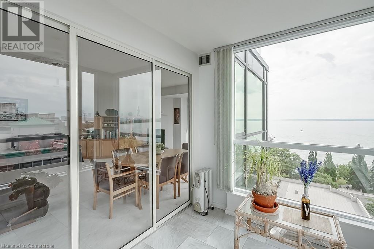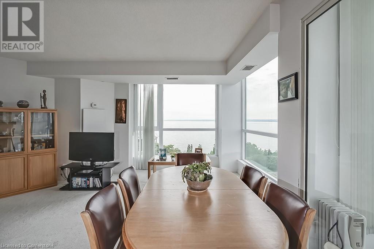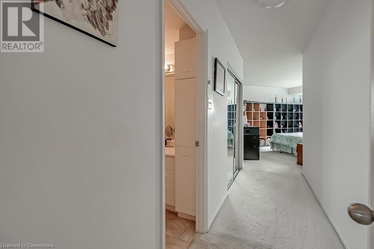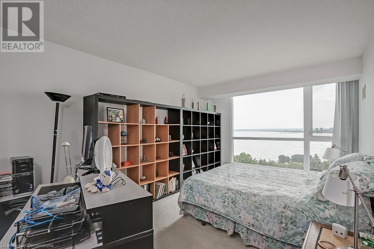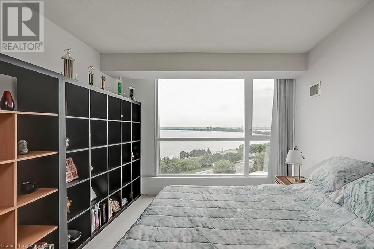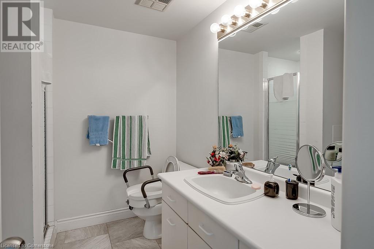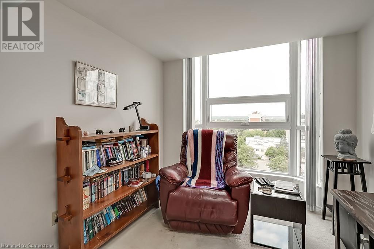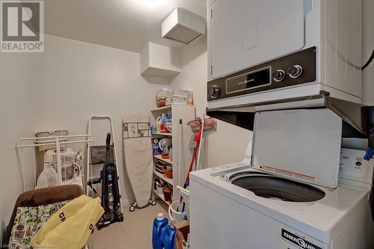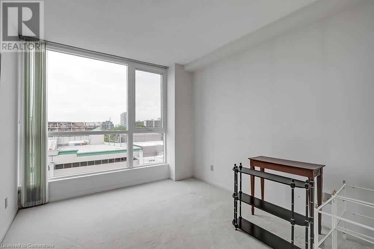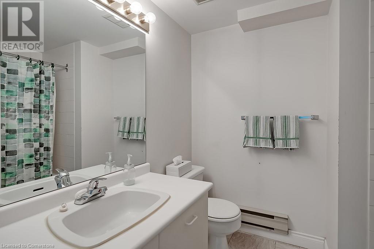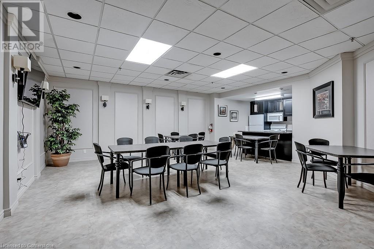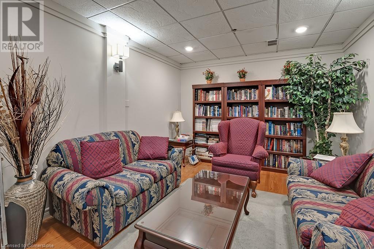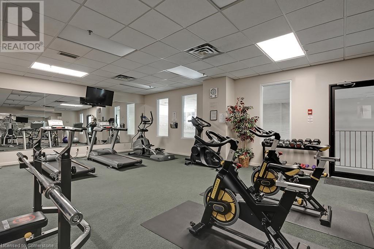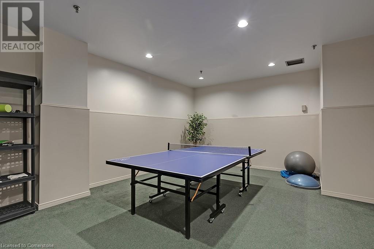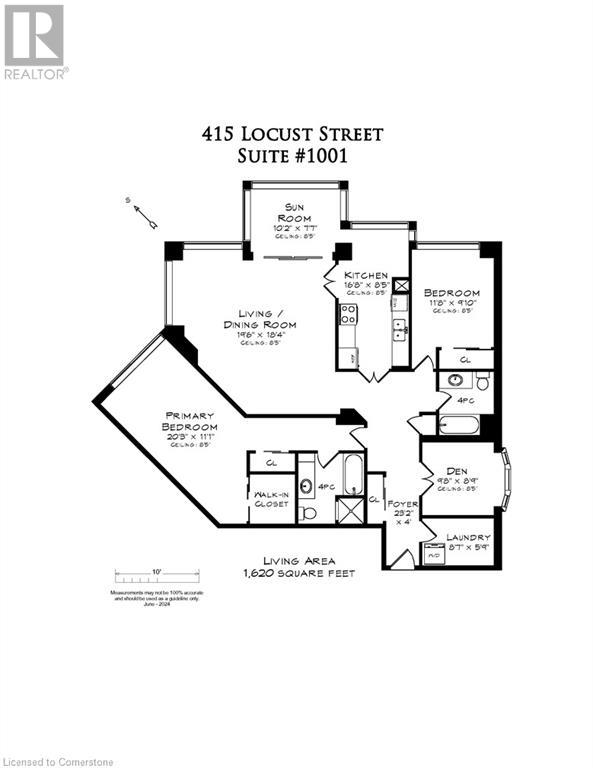415 Locust Street Unit# 1001 Burlington, Ontario L7S 2J2
Interested?
Contact us for more information
Michael O'sullivan
Salesperson
502 Brant Street Unit 1a
Burlington, Ontario L7R 2G4
Ted Dudomaine
Salesperson
502 Brant Street
Burlington, Ontario L7R 2G4
$1,159,000Maintenance, Insurance, Heat, Electricity, Landscaping, Property Management, Water, Parking
$2,092.08 Monthly
Maintenance, Insurance, Heat, Electricity, Landscaping, Property Management, Water, Parking
$2,092.08 MonthlySpacious 2 bedroom + den suite in prime downtown core location with stunning views of the lake, waterfront park and city lights beyond! 1,620 sq.ft. Primary bedroom with 4-piece ensuite and walk-in closet, sun room/solarium and an oversized laundry. South/southwest exposure provides loads of natural light. Building amenities include a party room, exercise room, rooftop deck/garden, car wash, sauna and bicycle storage. 2+1 bedrooms, 2 bathrooms, 2 underground parking spaces and 1 storage locker. (id:58576)
Property Details
| MLS® Number | 40685835 |
| Property Type | Single Family |
| AmenitiesNearBy | Beach, Hospital, Park, Place Of Worship, Public Transit, Schools |
| CommunityFeatures | Community Centre |
| EquipmentType | None |
| Features | Southern Exposure |
| ParkingSpaceTotal | 2 |
| RentalEquipmentType | None |
| StorageType | Locker |
Building
| BathroomTotal | 2 |
| BedroomsAboveGround | 2 |
| BedroomsBelowGround | 1 |
| BedroomsTotal | 3 |
| Amenities | Car Wash, Exercise Centre, Party Room |
| Appliances | Dishwasher, Dryer, Refrigerator, Stove, Washer, Microwave Built-in, Window Coverings |
| BasementType | None |
| ConstructedDate | 1989 |
| ConstructionStyleAttachment | Attached |
| CoolingType | Central Air Conditioning |
| ExteriorFinish | Concrete, Stucco |
| FoundationType | Poured Concrete |
| HeatingFuel | Natural Gas |
| HeatingType | Forced Air |
| StoriesTotal | 1 |
| SizeInterior | 1620 Sqft |
| Type | Apartment |
| UtilityWater | Municipal Water |
Parking
| Underground | |
| None |
Land
| Acreage | No |
| LandAmenities | Beach, Hospital, Park, Place Of Worship, Public Transit, Schools |
| Sewer | Municipal Sewage System |
| SizeTotalText | Under 1/2 Acre |
| ZoningDescription | Cc2-471 |
Rooms
| Level | Type | Length | Width | Dimensions |
|---|---|---|---|---|
| Main Level | 4pc Bathroom | Measurements not available | ||
| Main Level | Bedroom | 11'8'' x 9'10'' | ||
| Main Level | 4pc Bathroom | Measurements not available | ||
| Main Level | Primary Bedroom | 20'3'' x 11'1'' | ||
| Main Level | Sunroom | 10'2'' x 7'7'' | ||
| Main Level | Living Room/dining Room | 19'6'' x 18'4'' | ||
| Main Level | Kitchen | 16'8'' x 8'5'' | ||
| Main Level | Den | 9'8'' x 8'9'' | ||
| Main Level | Laundry Room | 8'7'' x 5'9'' | ||
| Main Level | Foyer | 23'2'' x 4'0'' |
https://www.realtor.ca/real-estate/27749561/415-locust-street-unit-1001-burlington


