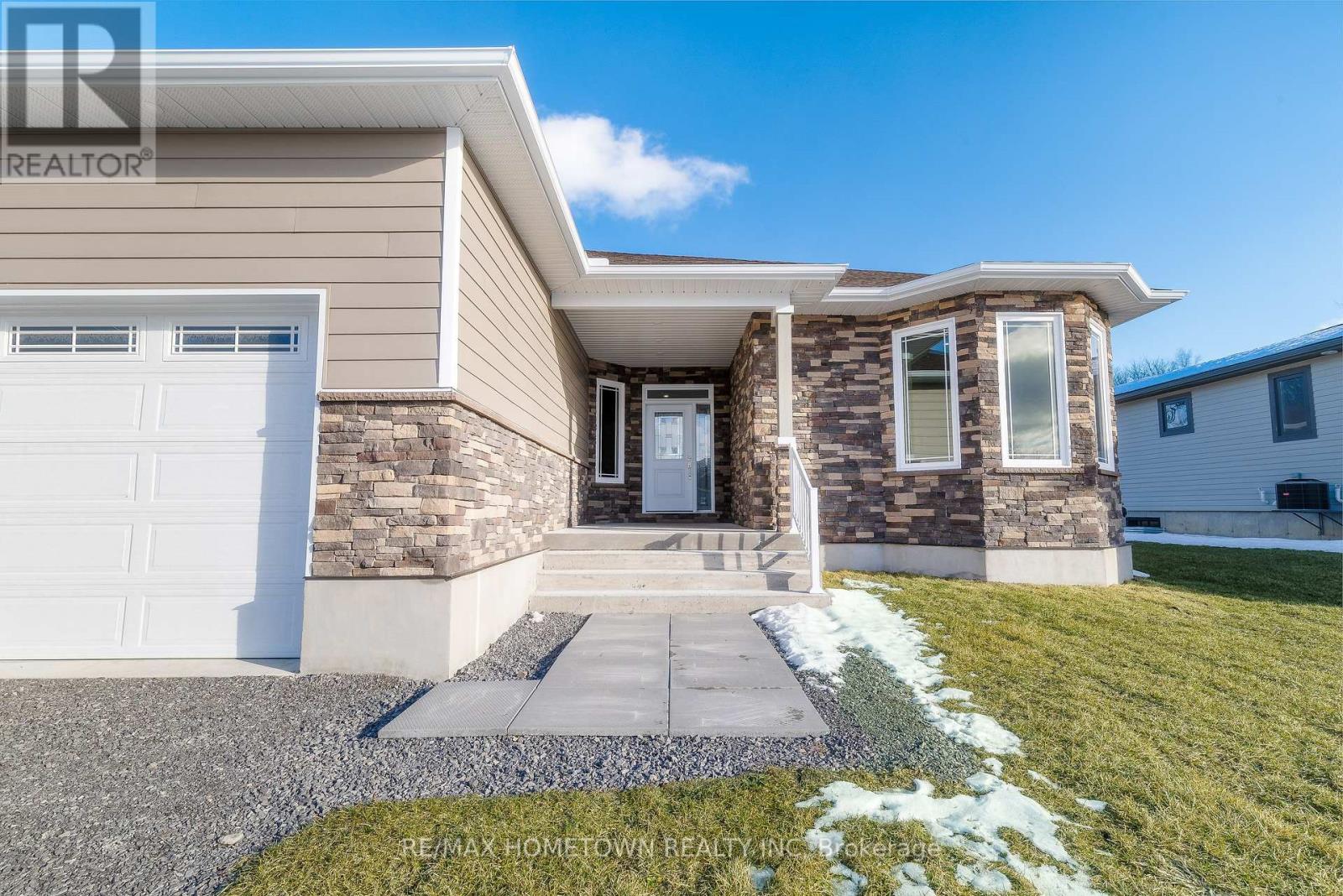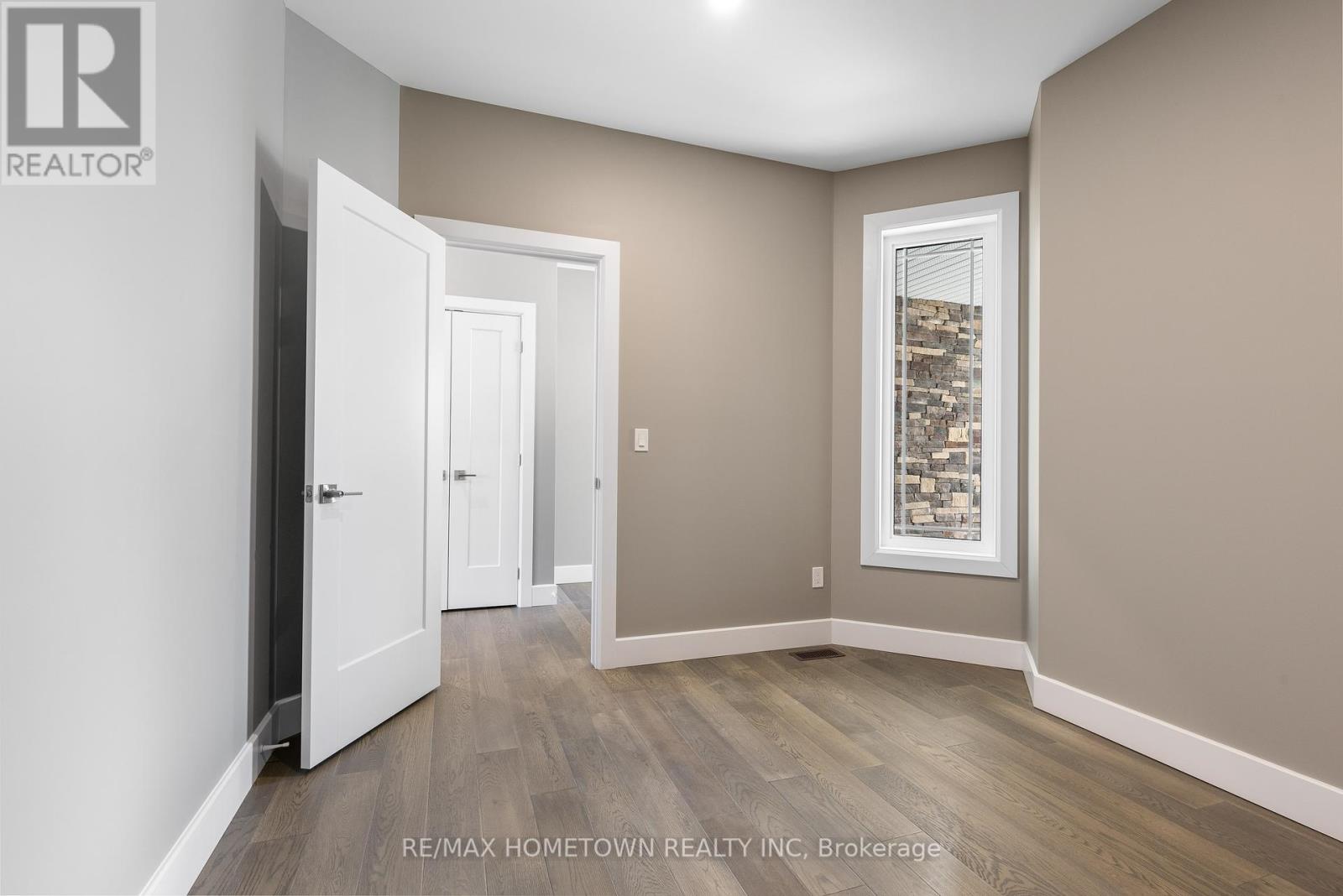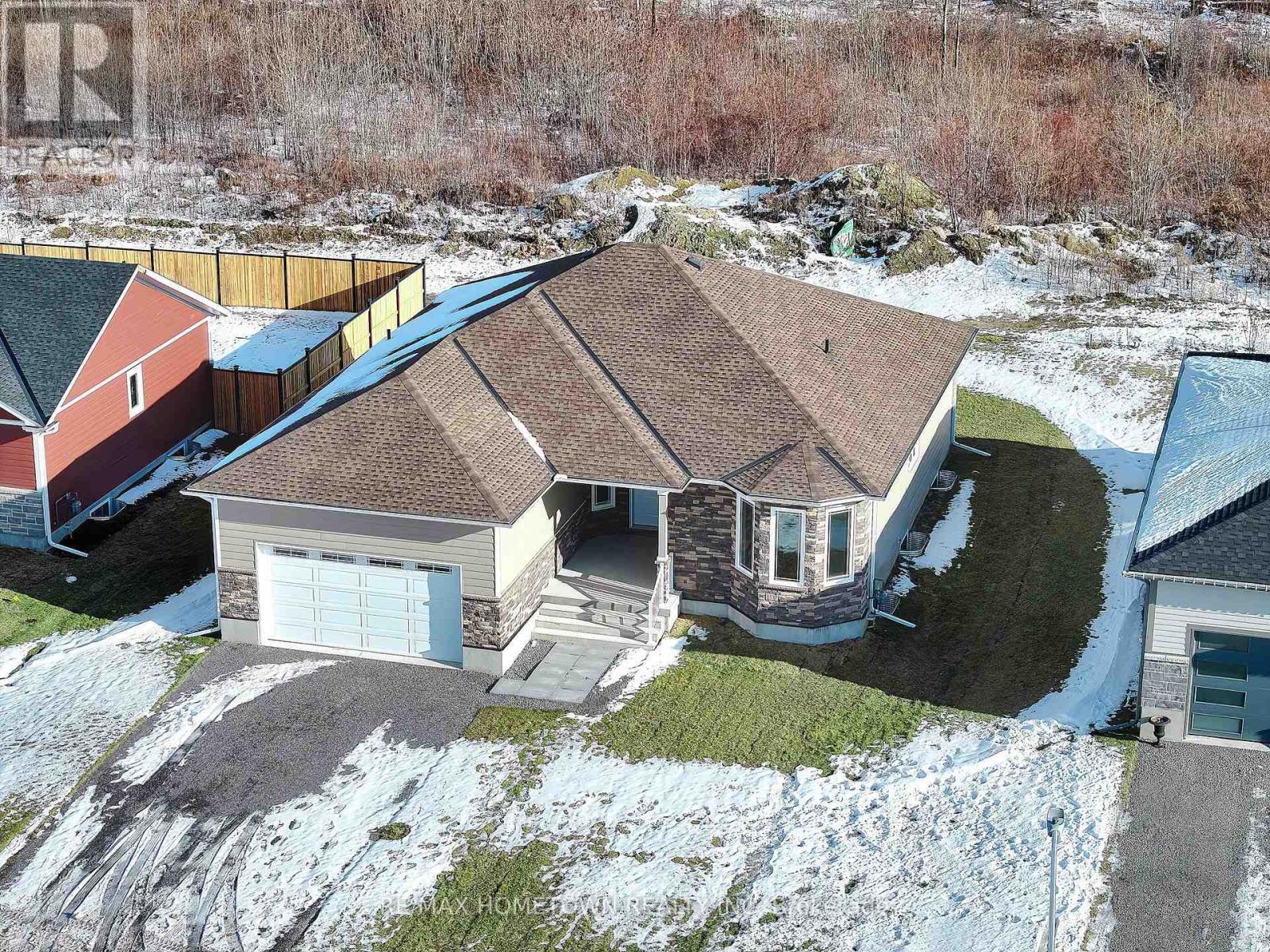1071 Shearer Drive Brockville, Ontario K6V 7K1
Interested?
Contact us for more information
Ray Wheeler
Broker of Record
26 Victoria Avenue
Brockville, Ontario K6V 2B1
Janet Eaton
Salesperson
26 Victoria Avenue
Brockville, Ontario K6V 2B1
$829,900
A Striking Design in the Heart of the Thousand Islands. This exceptional ranch bungalow, built by one of Brockville's most renowned builders, is a standout in the City of the Thousand Islands. Spanning over 1,700 sq. ft. of thoughtfully designed living space, this custom home seamlessly blends elegance, functionality and comfort. Light-Filled Living Spaces - The home boasts 9-foot ceilings and oversized windows that flood the interior with natural light, creating a bright and healthy living environment. The expansive great room, featuring a custom fireplace with a striking live-edge mantle, offers stunning views of the private rear yard perfect for both relaxing and entertaining. Flexible & Functional Layout - With three generously sized bedrooms, this home is ideal for a variety of lifestyles. The third bedroom is perfectly suited for a home-based business or office, while the second bedroom, with its unique carousel of windows, offers a welcoming space for use as a study, den, or TV room. Convenient Main Floor Features - The main floor includes a well-designed mudroom/laundry area, conveniently located off the kitchen and leading directly to the full two-car garage. High-End Standard Features - This home comes loaded with impressive standard features, including: crown molding throughout, engineered hardwood flooring, quartz countertops, a private ensuite with a walk-in shower and luxurious modern soaker tub. Lower-Level Potential - The spacious lower level offers endless possibilities. Whether you envision a recreation room, billiards area, additional bedroom, or bath, the builder is ready to customize this space to suit your needs. Discover a home where style meets practicality. Don't miss the opportunity to own one of Brockville's finest new builds! **** EXTRAS **** 9 & 10 Ft Ceilings, Hardwood flooring, garage door opener, central Air, eavestrough (id:58576)
Property Details
| MLS® Number | X11898470 |
| Property Type | Single Family |
| Community Name | 810 - Brockville |
| ParkingSpaceTotal | 4 |
| Structure | Deck |
Building
| BathroomTotal | 2 |
| BedroomsAboveGround | 3 |
| BedroomsTotal | 3 |
| Amenities | Fireplace(s) |
| Appliances | Water Heater |
| ArchitecturalStyle | Bungalow |
| BasementType | Full |
| ConstructionStyleAttachment | Detached |
| CoolingType | Central Air Conditioning |
| ExteriorFinish | Stone |
| FireplacePresent | Yes |
| FoundationType | Poured Concrete |
| HeatingFuel | Natural Gas |
| HeatingType | Forced Air |
| StoriesTotal | 1 |
| SizeInterior | 1499.9875 - 1999.983 Sqft |
| Type | House |
| UtilityWater | Municipal Water |
Parking
| Attached Garage |
Land
| Acreage | No |
| Sewer | Sanitary Sewer |
| SizeDepth | 100 Ft |
| SizeFrontage | 60 Ft |
| SizeIrregular | 60 X 100 Ft |
| SizeTotalText | 60 X 100 Ft |
| ZoningDescription | Residential |
Rooms
| Level | Type | Length | Width | Dimensions |
|---|---|---|---|---|
| Main Level | Living Room | 7.01 m | 5.75 m | 7.01 m x 5.75 m |
| Main Level | Kitchen | 3.77 m | 3.39 m | 3.77 m x 3.39 m |
| Main Level | Dining Room | 5.42 m | 3.5 m | 5.42 m x 3.5 m |
| Main Level | Primary Bedroom | 4.5 m | 4.32 m | 4.5 m x 4.32 m |
| Main Level | Bedroom 2 | 4.36 m | 4.32 m | 4.36 m x 4.32 m |
| Main Level | Bedroom 3 | 3.39 m | 3.65 m | 3.39 m x 3.65 m |
| Main Level | Laundry Room | 2.08 m | 2.59 m | 2.08 m x 2.59 m |
https://www.realtor.ca/real-estate/27749741/1071-shearer-drive-brockville-810-brockville






































