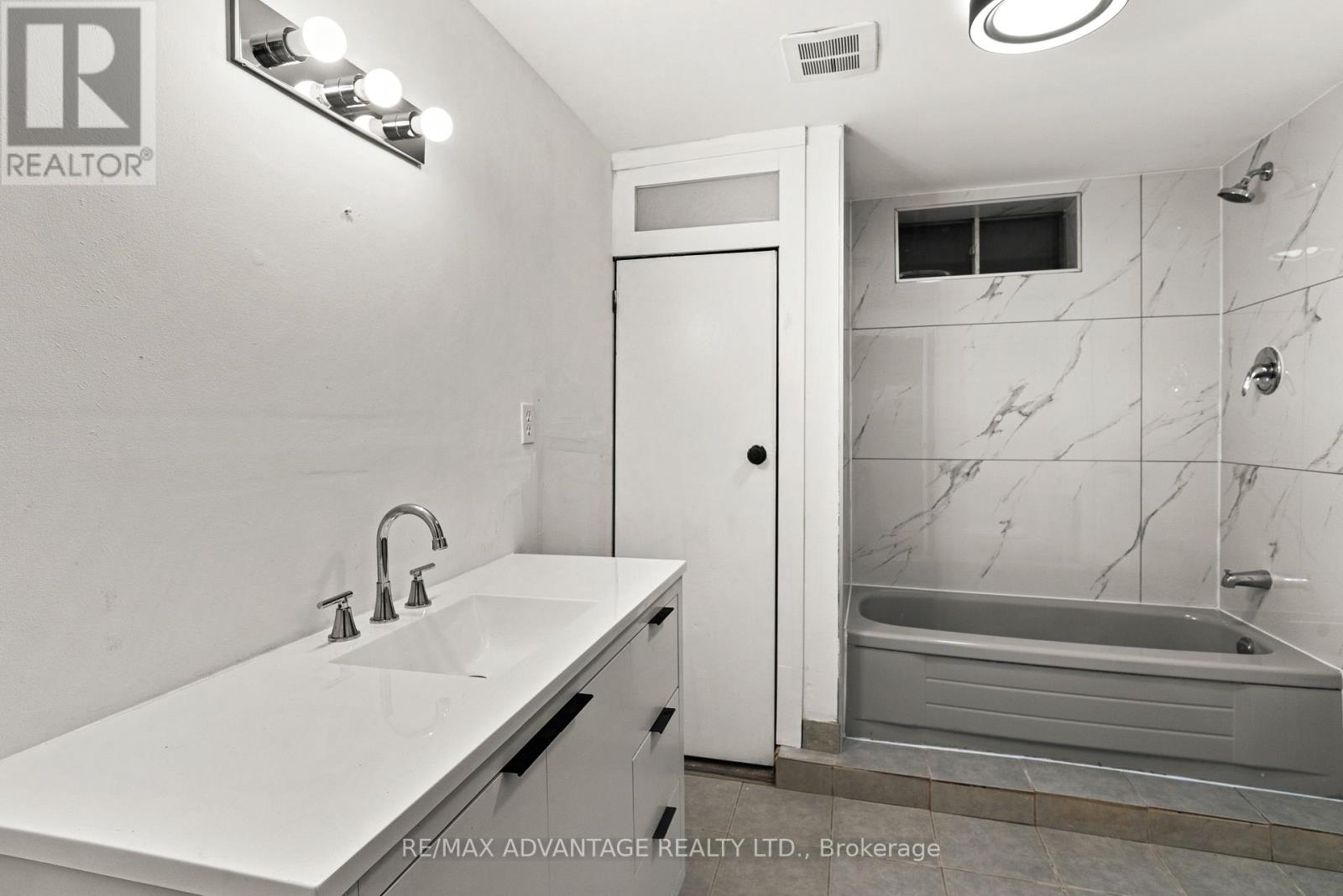20 Edgemere Crescent London, Ontario N6K 3T6
Interested?
Contact us for more information
Bhagaval Das Madhavavilasam Surendran
Salesperson
$619,000
Who's looking for their First Home?! Welcome to this 5-bed, 2-bath house with a SEPARATE entrance basement. Perfect for first-time home buyers, a multi-generational home, or as an investment property! This charming property boasts great curb appeal with its brick exterior and oversized backyard. The lower level features a separate entrance, family room, 2 bedrooms, 1 full bath, and laundry with a newer washer and dryer . Updates include a new hot water tank and ceramic tile in the bathrooms, along with newer cabinet and light fixtures. The main floor has been freshly painted with new flooring throughout and offers 3 bedrooms and 1 full bath. Additional updates include a newer electrical panel , pot lights , stainless steel appliances , kitchen cupboards , and main level flooring . Located within minutes of schools, parks, Victoria Hospital, and just 5 minutes from Highway 401. This property wont last call to set up an appointment today! (id:58576)
Property Details
| MLS® Number | X11897952 |
| Property Type | Single Family |
| Neigbourhood | Pond Mills |
| Community Name | South T |
| AmenitiesNearBy | Hospital, Schools |
| CommunityFeatures | School Bus |
| ParkingSpaceTotal | 2 |
Building
| BathroomTotal | 2 |
| BedroomsAboveGround | 3 |
| BedroomsBelowGround | 2 |
| BedroomsTotal | 5 |
| Appliances | Water Heater, Dryer, Refrigerator, Stove, Washer |
| ArchitecturalStyle | Bungalow |
| BasementDevelopment | Finished |
| BasementType | Full (finished) |
| ConstructionStyleAttachment | Semi-detached |
| CoolingType | Central Air Conditioning |
| ExteriorFinish | Brick, Shingles |
| FireplacePresent | Yes |
| FoundationType | Concrete |
| HeatingFuel | Natural Gas |
| HeatingType | Forced Air |
| StoriesTotal | 1 |
| Type | House |
| UtilityWater | Municipal Water |
Land
| Acreage | No |
| LandAmenities | Hospital, Schools |
| Sewer | Sanitary Sewer |
| SizeDepth | 128 Ft |
| SizeFrontage | 35 Ft |
| SizeIrregular | 35 X 128 Ft |
| SizeTotalText | 35 X 128 Ft|under 1/2 Acre |
Utilities
| Cable | Installed |
| Sewer | Installed |
https://www.realtor.ca/real-estate/27749088/20-edgemere-crescent-london-south-t





































