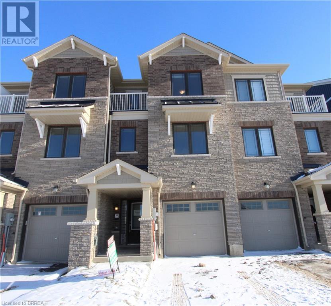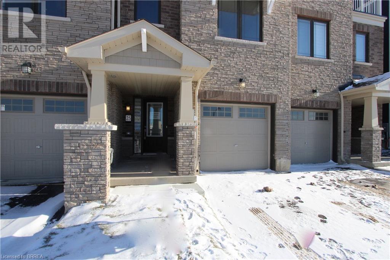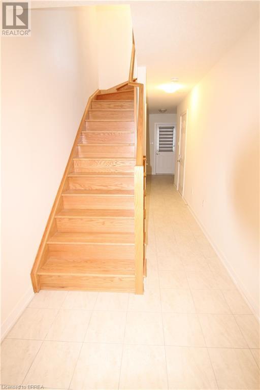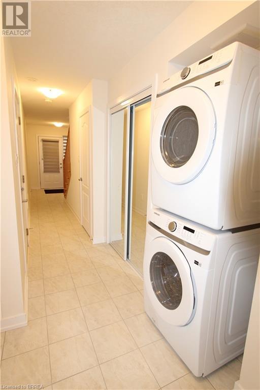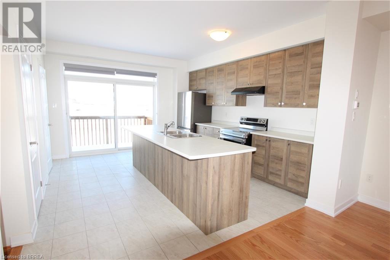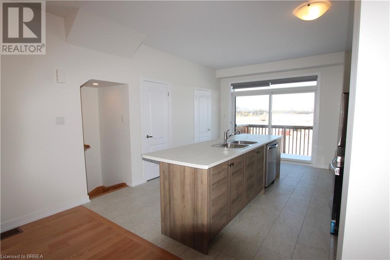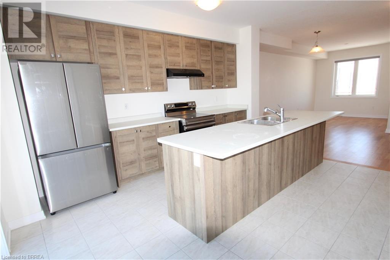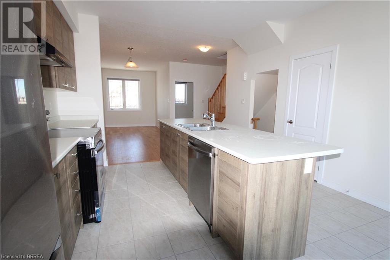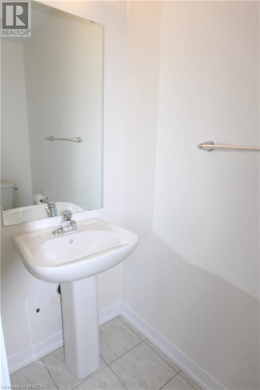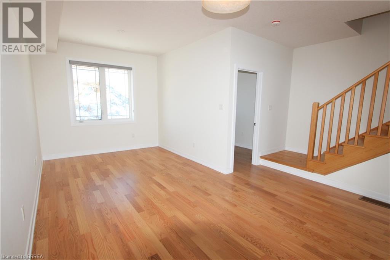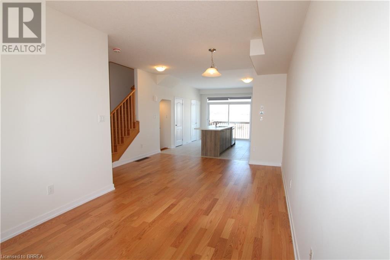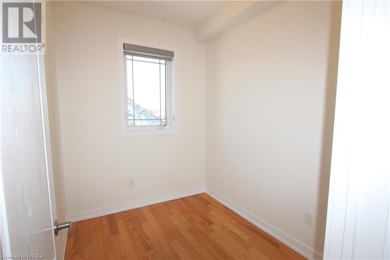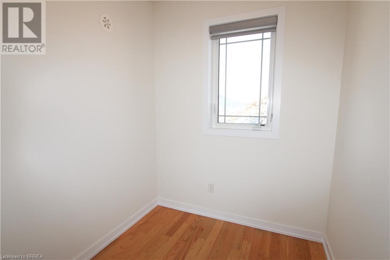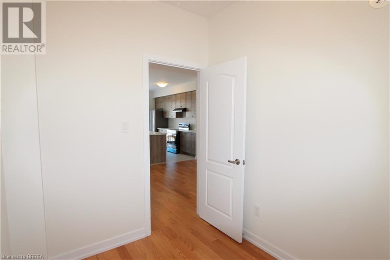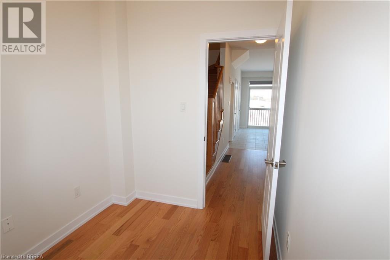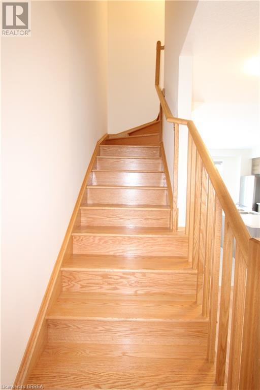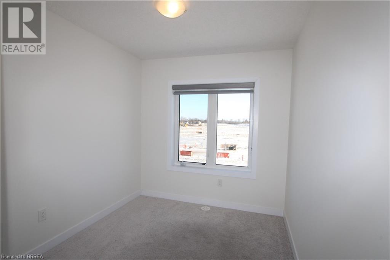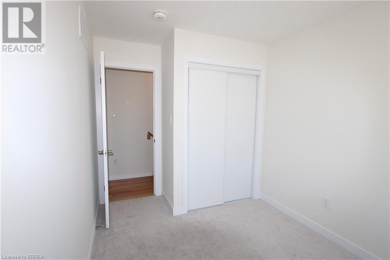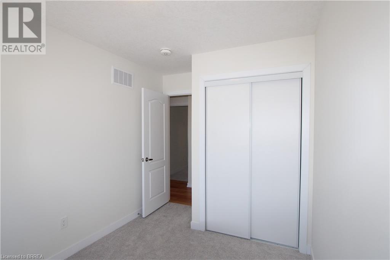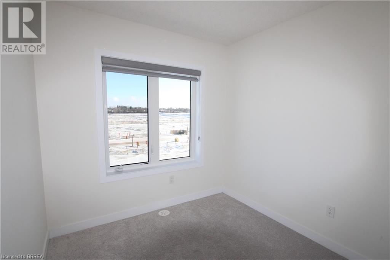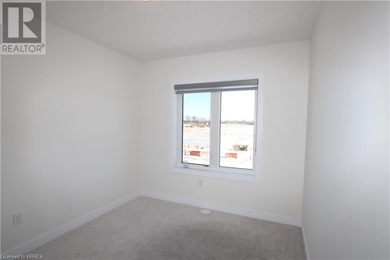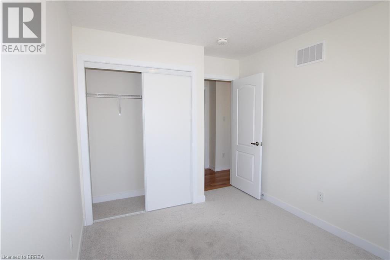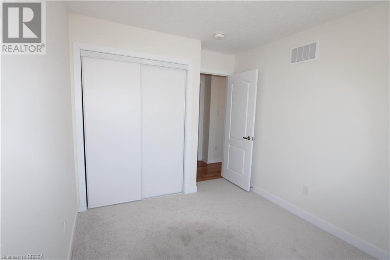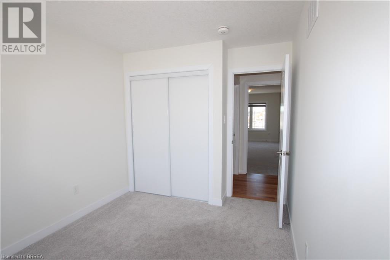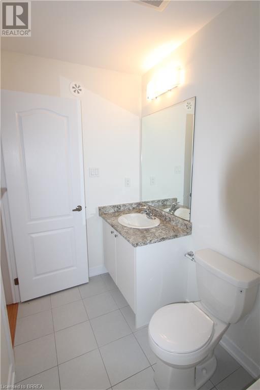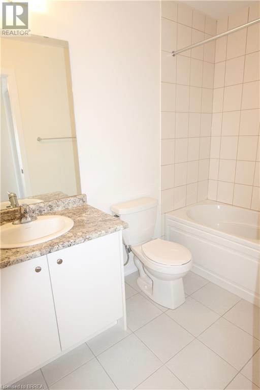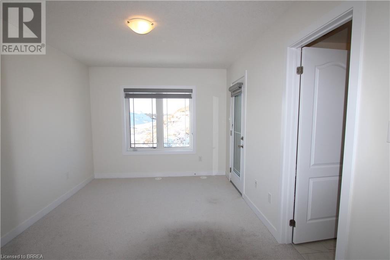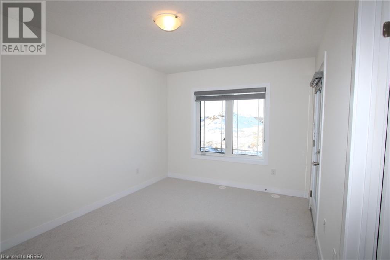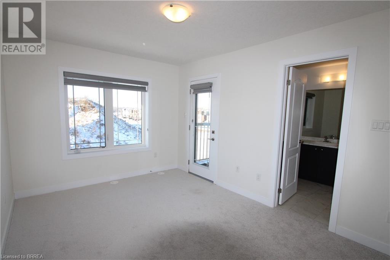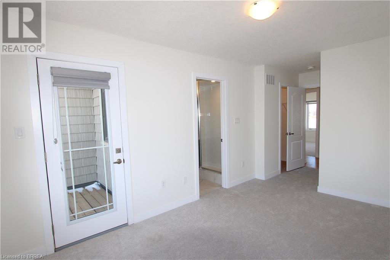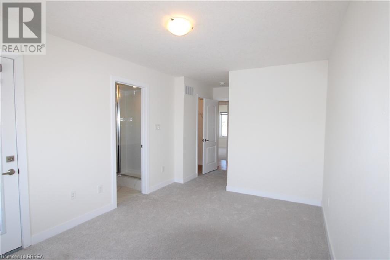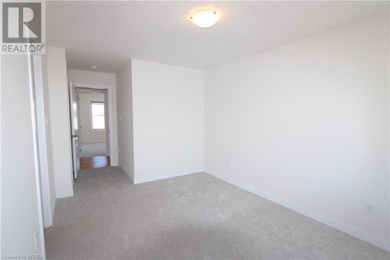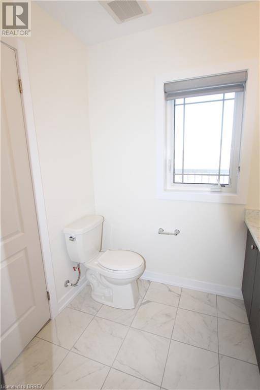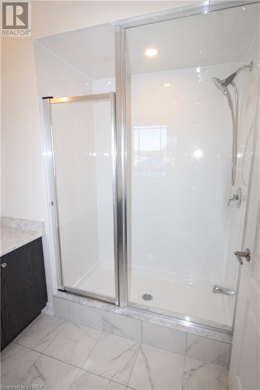25 Baskett Street Brantford, Ontario N3T 0V7
Interested?
Contact us for more information
Simran Shoker
Salesperson
14 Borden Street
Brantford, Ontario N3R 2G8
$2,499 MonthlyInsurance
Beautiful, newly build townhouse now available for lease! This stunning 3 story home is located in a highly desirable South Empire neighborhood in West Brantford. On the main level you will find a large foyer with a laundry room, utility room, access to the attached garage and the door to the backyard. The second level features large open concept kitchen and living room areas, 2-PC powder room and an office. In the kitchen is a glass sliding door that leads to the balcony. The third floor boasts a large primary bedroom with 3-PC ensuite bathroom, walk-in closet and an access to the second balcony. 2 well sized bedrooms with closets and 4-PC bathroom complete this level. There are modern finishes, stainless steel appliances and 9 foot ceilings in this gorgeous townhome. Book your showing today! (id:58576)
Property Details
| MLS® Number | 40686090 |
| Property Type | Single Family |
| AmenitiesNearBy | Park, Schools |
| ParkingSpaceTotal | 2 |
Building
| BathroomTotal | 3 |
| BedroomsAboveGround | 3 |
| BedroomsTotal | 3 |
| Appliances | Dishwasher, Dryer, Refrigerator, Stove, Washer |
| ArchitecturalStyle | 3 Level |
| BasementType | None |
| ConstructionStyleAttachment | Attached |
| CoolingType | Central Air Conditioning |
| ExteriorFinish | Stone, Vinyl Siding |
| FoundationType | Poured Concrete |
| HalfBathTotal | 1 |
| HeatingFuel | Natural Gas |
| HeatingType | Forced Air |
| StoriesTotal | 3 |
| SizeInterior | 1615 Sqft |
| Type | Row / Townhouse |
| UtilityWater | Municipal Water |
Parking
| Attached Garage |
Land
| Acreage | No |
| LandAmenities | Park, Schools |
| SizeDepth | 92 Ft |
| SizeFrontage | 18 Ft |
| SizeTotalText | Unknown |
| ZoningDescription | R4a-63 |
Rooms
| Level | Type | Length | Width | Dimensions |
|---|---|---|---|---|
| Second Level | 2pc Bathroom | Measurements not available | ||
| Second Level | Office | 8'6'' x 6'10'' | ||
| Second Level | Living Room | 19'8'' x 9'9'' | ||
| Second Level | Kitchen | 13'1'' x 15'2'' | ||
| Third Level | 4pc Bathroom | Measurements not available | ||
| Third Level | Full Bathroom | Measurements not available | ||
| Third Level | Primary Bedroom | 13'11'' x 9'9'' | ||
| Third Level | Bedroom | 11'8'' x 8'9'' | ||
| Third Level | Bedroom | 11'8'' x 8'0'' |
https://www.realtor.ca/real-estate/27749043/25-baskett-street-brantford


