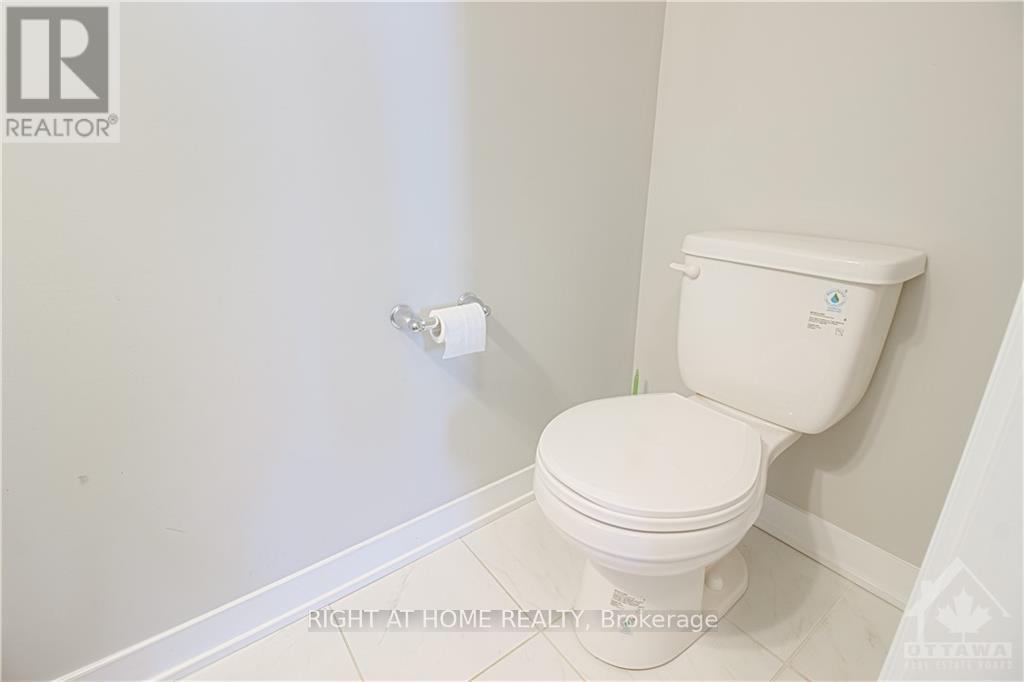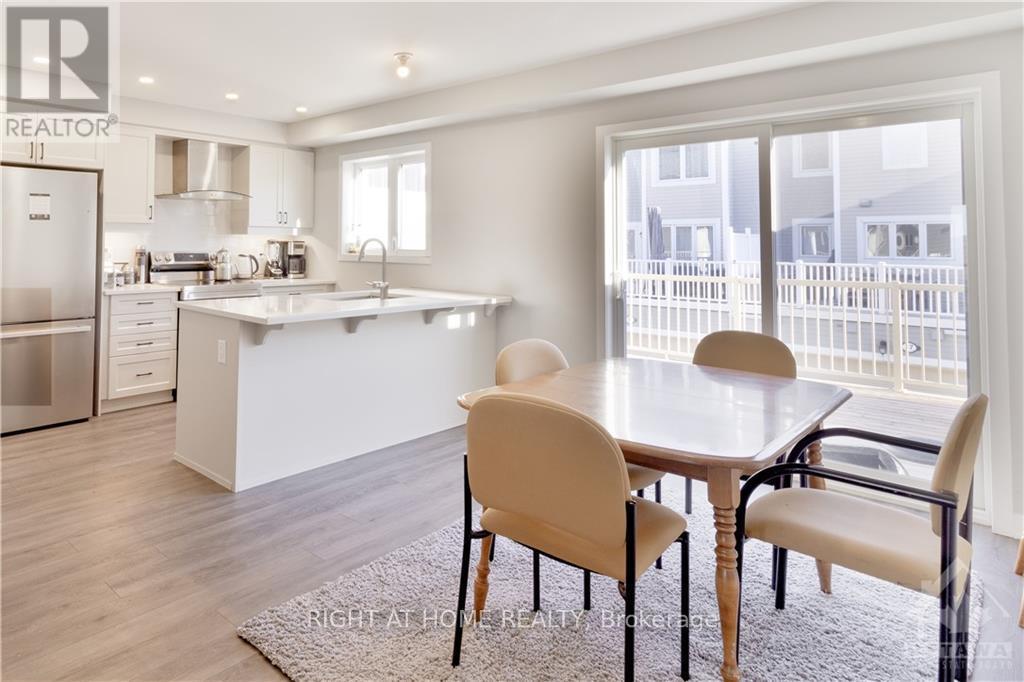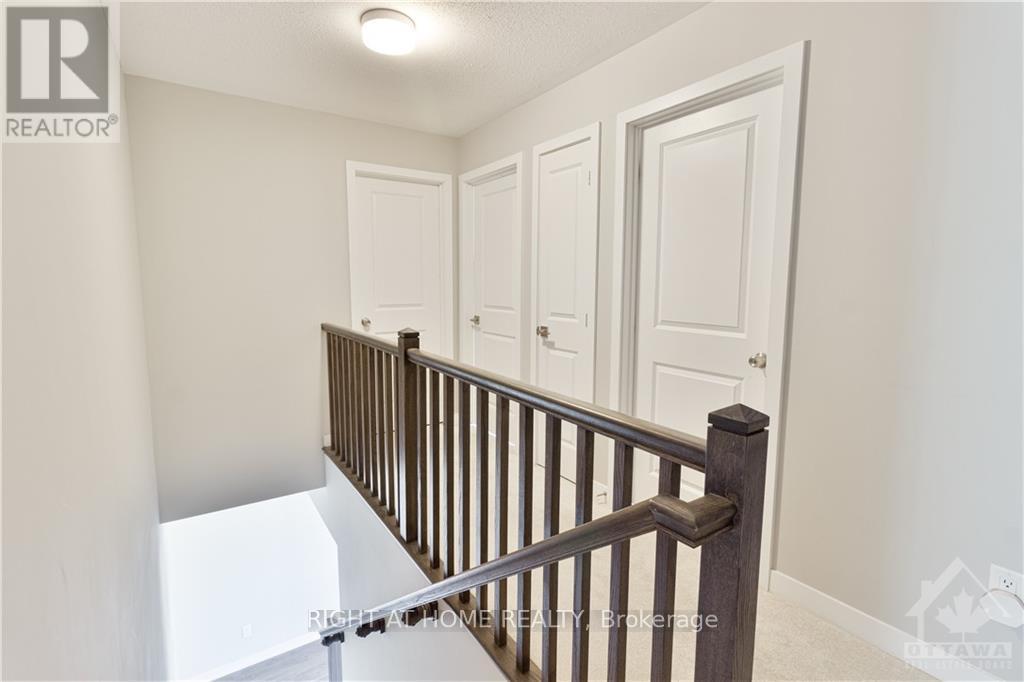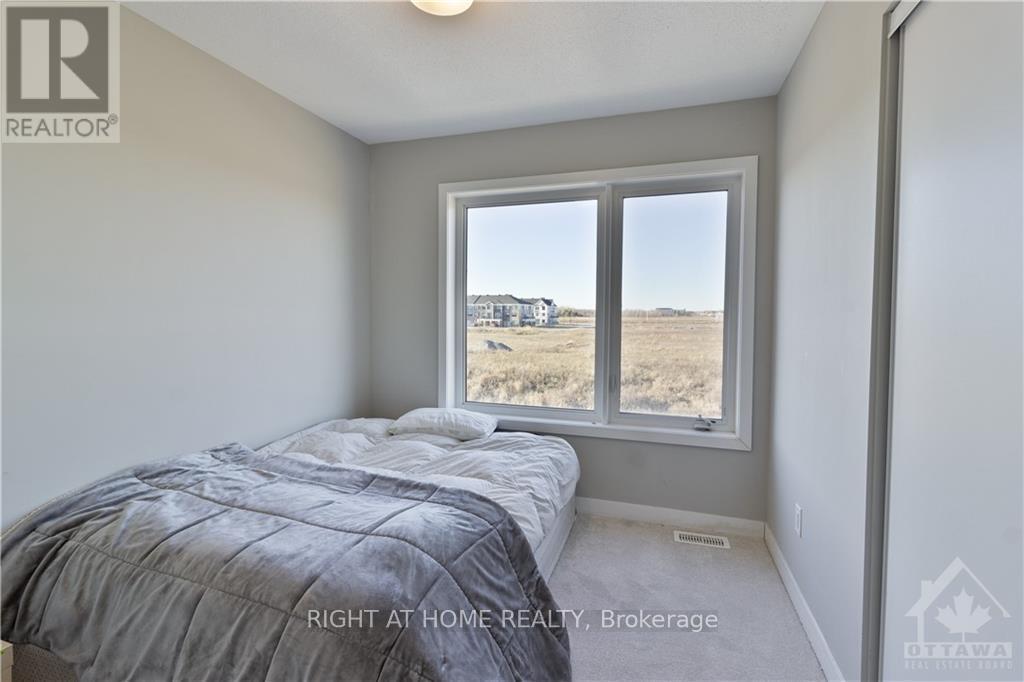36 Limnos Lane Ottawa, Ontario K2S 0V5
Interested?
Contact us for more information
Keyur Modi
Salesperson
14 Chamberlain Ave Suite 101
Ottawa, Ontario K1S 1V9
$639,000
Discover your dream home in this stunning three-storey rear-lane townhouse that perfectly blends style, modern design, comfort, functionality and an unbeatable location. This 2022 built, approx 1900 sqft townhouse features four spacious bedrooms, 2 of which are ensuites, and 3.5 elegantly designed bathrooms, this home is ideal for families or professionals. The living area flows seamlessly into a fully upgraded gourmet kitchen, complete with stainless steel appliances, quartz countertops, a large island, and stylish cabinetry. Two private balconies provide additional outdoor living spaces, perfect for relaxing or entertaining guests on BBQ nights. A double-car garage offers ample parking and storage. Situated in a prime location, this property is minutes away from highway 417, Tanger Outlet, Costco, and major IT companies. Packed with thoughtful upgrades, this move-in-ready home combines luxury and practicality. Schedule a viewing today and make this exceptional townhouse yours!, Flooring: Laminate, Flooring: Carpet Wall To Wall (id:58576)
Property Details
| MLS® Number | X10433222 |
| Property Type | Single Family |
| Community Name | 8211 - Stittsville (North) |
| ParkingSpaceTotal | 2 |
Building
| BathroomTotal | 4 |
| BedroomsAboveGround | 4 |
| BedroomsTotal | 4 |
| Appliances | Dishwasher, Dryer, Refrigerator, Stove, Washer |
| ConstructionStyleAttachment | Attached |
| CoolingType | Central Air Conditioning |
| ExteriorFinish | Vinyl Siding |
| FoundationType | Concrete |
| HalfBathTotal | 1 |
| HeatingFuel | Natural Gas |
| HeatingType | Forced Air |
| StoriesTotal | 3 |
| Type | Row / Townhouse |
| UtilityWater | Municipal Water |
Parking
| Attached Garage |
Land
| Acreage | No |
| Sewer | Sanitary Sewer |
| SizeDepth | 63 Ft ,10 In |
| SizeFrontage | 19 Ft ,10 In |
| SizeIrregular | 19.85 X 63.88 Ft ; 0 |
| SizeTotalText | 19.85 X 63.88 Ft ; 0 |
| ZoningDescription | Residential |
Rooms
| Level | Type | Length | Width | Dimensions |
|---|---|---|---|---|
| Second Level | Living Room | 5.81 m | 4.36 m | 5.81 m x 4.36 m |
| Second Level | Dining Room | 2.94 m | 4.26 m | 2.94 m x 4.26 m |
| Second Level | Kitchen | 3.04 m | 3.3 m | 3.04 m x 3.3 m |
| Third Level | Bedroom | 2.87 m | 2.64 m | 2.87 m x 2.64 m |
| Third Level | Bathroom | 1.5 m | 2.5 m | 1.5 m x 2.5 m |
| Third Level | Bedroom | 3.96 m | 4.39 m | 3.96 m x 4.39 m |
| Third Level | Bathroom | 1.5 m | 2.5 m | 1.5 m x 2.5 m |
| Third Level | Bedroom | 3.35 m | 2.46 m | 3.35 m x 2.46 m |
| Main Level | Bedroom | 3.37 m | 2.89 m | 3.37 m x 2.89 m |
| Main Level | Bathroom | 1.5 m | 2.5 m | 1.5 m x 2.5 m |
| Main Level | Laundry Room | 2 m | 3 m | 2 m x 3 m |
https://www.realtor.ca/real-estate/27670943/36-limnos-lane-ottawa-8211-stittsville-north





























