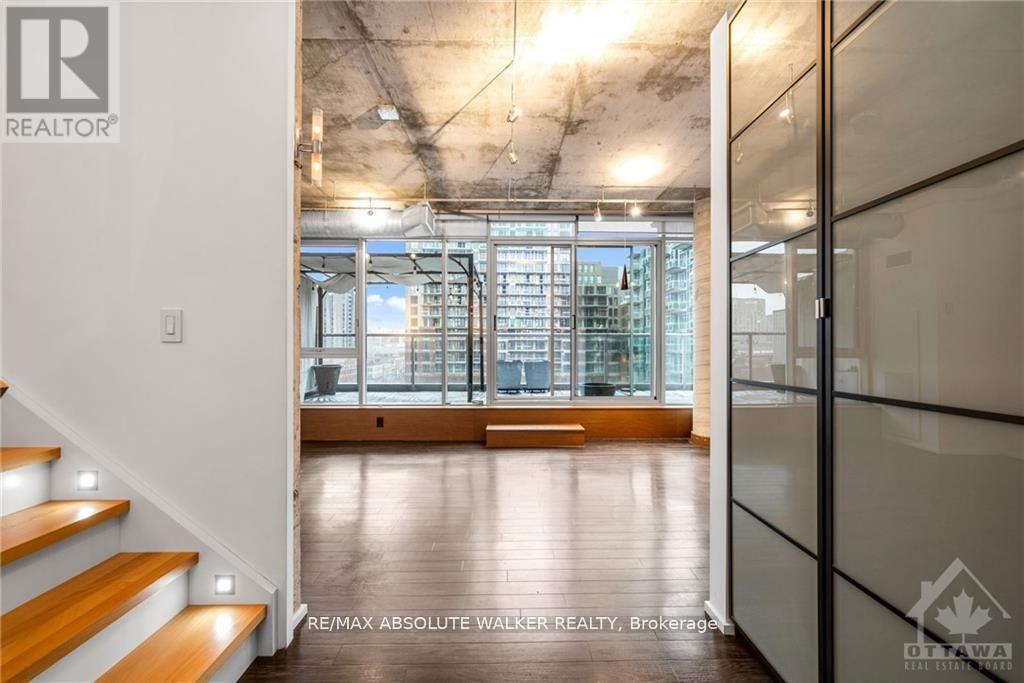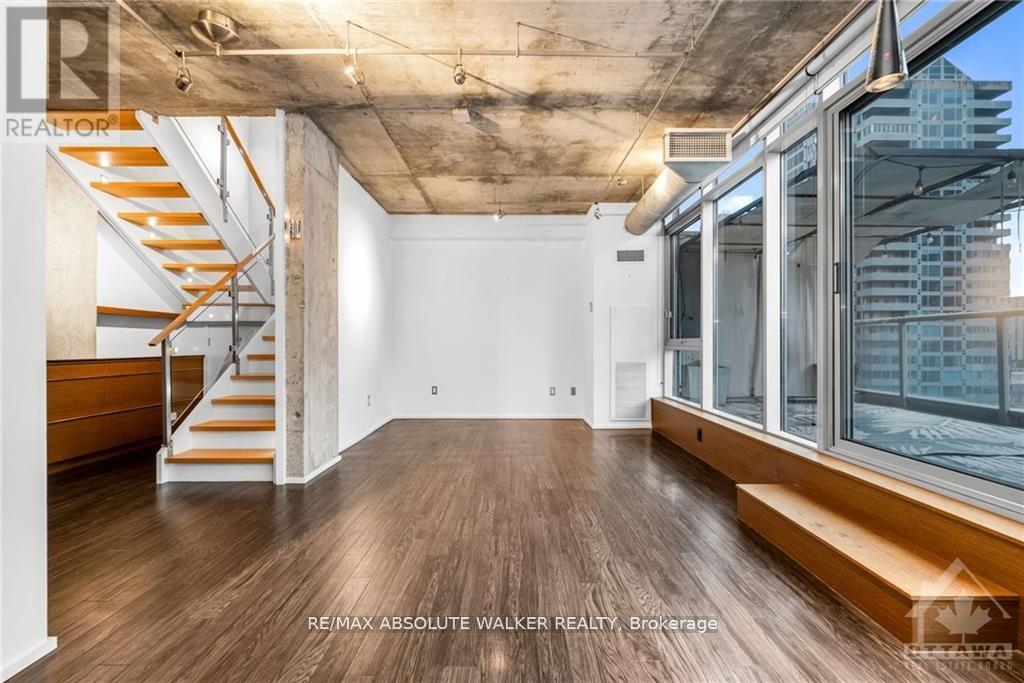Ph910 - 383 Cumberland Street Ottawa, Ontario K1N 1J7
Interested?
Contact us for more information
Geoff Walker
Salesperson
238 Argyle Ave Unit A
Ottawa, Ontario K2P 1B9
Zaeira Yakova
Salesperson
238 Argyle Ave Unit A
Ottawa, Ontario K2P 1B9
$3,500 Monthly
Experience a sophisticated lifestyle in Ottawa's Byward Market. This fully renovated, 2-level penthouse, with $200,000+ in luxury upgrades, is crafted for discerning urbanites. Entertain on the 30-foot private terrace, offering stunning sunset and city views. The open-concept main floor, lined with a wall of windows, blends indoor-outdoor living. The gourmet kitchen boasts Valcucine Italia cabinetry, Handwerk millwork, high-end appliances, and ample storage. Smart built-ins elevate the living room and stairway, while ebonized vinyl flooring and an illuminated staircase add elegance. The primary bedroom features Valcucine Italia storage in Cherry and Tanganika wood, with a spa-like ensuite with double sinks and dual shower. The second bedroom includes abundant storage and Compatto Italia wall bed. Enjoy dimmable lighting, a full-size LG washer/dryer and premium amenities - gym, party room, terrace with BBQs, and games room. Steps to Parliament, Rideau Centre, LRT, and more. This is more than a home; its a lifestyle. **** EXTRAS **** Tenant Pays: Hydro, High Speed, Cable, Phone. (id:58576)
Property Details
| MLS® Number | X11897889 |
| Property Type | Single Family |
| Community Name | 4001 - Lower Town/Byward Market |
| AmenitiesNearBy | Public Transit |
| CommunityFeatures | Pet Restrictions |
| Features | Carpet Free, In Suite Laundry |
| ParkingSpaceTotal | 1 |
| ViewType | City View |
Building
| BathroomTotal | 2 |
| BedroomsAboveGround | 2 |
| BedroomsTotal | 2 |
| Amenities | Visitor Parking, Storage - Locker |
| Appliances | Blinds, Dishwasher, Dryer, Hood Fan, Microwave, Refrigerator, Stove, Washer |
| CoolingType | Central Air Conditioning |
| ExteriorFinish | Brick, Concrete |
| HeatingFuel | Natural Gas |
| HeatingType | Forced Air |
| SizeInterior | 1199.9898 - 1398.9887 Sqft |
| Type | Apartment |
Parking
| Underground |
Land
| Acreage | No |
| LandAmenities | Public Transit |
Rooms
| Level | Type | Length | Width | Dimensions |
|---|---|---|---|---|
| Second Level | Primary Bedroom | 4.62 m | 5.1 m | 4.62 m x 5.1 m |
| Second Level | Bathroom | 3.17 m | 1.7 m | 3.17 m x 1.7 m |
| Second Level | Other | 1.44 m | 1.7 m | 1.44 m x 1.7 m |
| Second Level | Bedroom | 3.75 m | 3.14 m | 3.75 m x 3.14 m |
| Second Level | Bathroom | 3.65 m | 1.7 m | 3.65 m x 1.7 m |
| Main Level | Foyer | 3.2 m | 1.85 m | 3.2 m x 1.85 m |
| Main Level | Kitchen | 3.35 m | 1.87 m | 3.35 m x 1.87 m |
| Main Level | Living Room | 5.15 m | 3.14 m | 5.15 m x 3.14 m |
| Main Level | Dining Room | 3.35 m | 3.14 m | 3.35 m x 3.14 m |
| Other | Other | 9.04 m | 2.76 m | 9.04 m x 2.76 m |




























