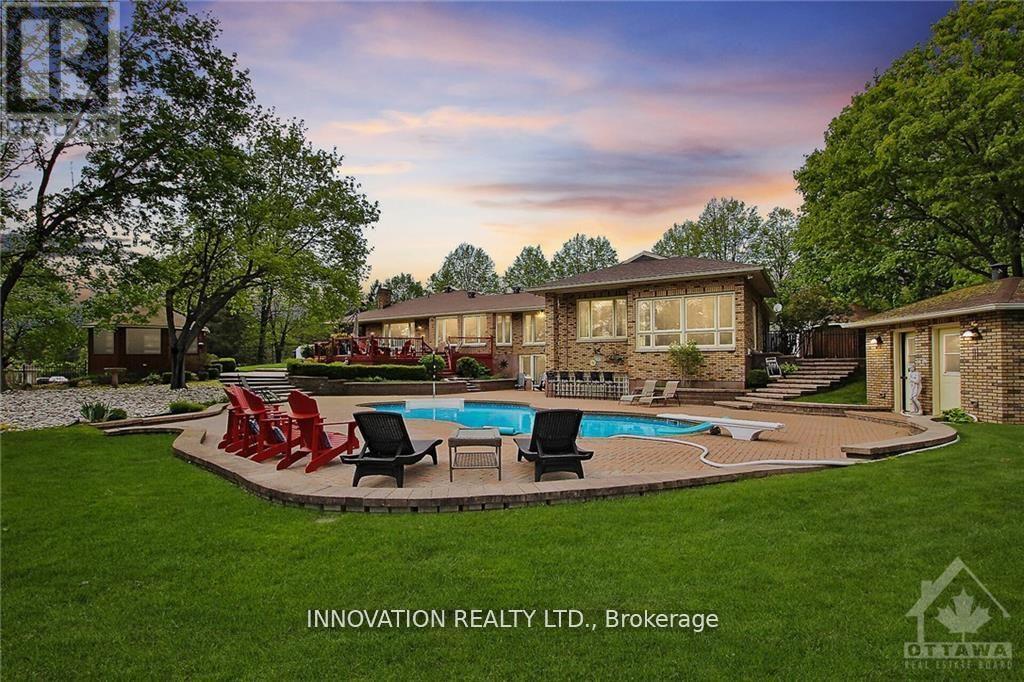105 Locharron Crescent Ottawa, Ontario K0A 1L0
Interested?
Contact us for more information
Sheila Gallagher
Broker
8221 Campeau Drive Unit B
Kanata, Ontario K2T 0A2
$1,729,900
Enjoy resort-style living at this 4-bed 5-bath all brick 7200sf executive bungalow. 2 acres fully landscaped. Kids cannon ball into oversized heated pool-friends/family cheer from surrounding Muskoka chairs. Meals/beverages in 3-season enclosed gazebo. Spend evenings around deck fireplace/enjoy the sunset. Entire backyard faces south-morning to evening sun. Inside, prepare sumptuous meals in gourmet kitchen-it has two ovens-while family gather around huge granite island. Opens to cozy family rm w/fireplace. Separate living rm-men can watch our Sens win. Lg private office. Huge primary bdrm w/ensuite & California closet. 2nd bdrm has ensuite & walk-in closet. LL has its own entertainment centre. Hold pool/shuffleboard competitions, hydrate at wet bar. Shed the chill w/the Swedish sauna. Refurbish furniture in workshop. 4th bedroom-ideal for family sleepovers. No power outages w/Generator. Irrigation system. 10 mins to CT Centre/Centrum/Kanata North. List of improvements available (id:58576)
Property Details
| MLS® Number | X11897076 |
| Property Type | Single Family |
| Community Name | 9104 - Huntley Ward (South East) |
| ParkingSpaceTotal | 12 |
| PoolType | Inground Pool |
Building
| BathroomTotal | 5 |
| BedroomsAboveGround | 3 |
| BedroomsBelowGround | 1 |
| BedroomsTotal | 4 |
| Amenities | Fireplace(s) |
| Appliances | Dishwasher, Dryer, Freezer, Hood Fan, Microwave, Oven, Refrigerator, Stove, Washer, Wine Fridge |
| ArchitecturalStyle | Bungalow |
| BasementDevelopment | Finished |
| BasementType | Full (finished) |
| ConstructionStyleAttachment | Detached |
| CoolingType | Central Air Conditioning |
| ExteriorFinish | Brick |
| FireplacePresent | Yes |
| FoundationType | Concrete |
| HalfBathTotal | 1 |
| HeatingFuel | Propane |
| HeatingType | Forced Air |
| StoriesTotal | 1 |
| Type | House |
Parking
| Detached Garage |
Land
| Acreage | No |
| Sewer | Septic System |
| SizeDepth | 335 Ft ,5 In |
| SizeFrontage | 773 Ft ,8 In |
| SizeIrregular | 773.67 X 335.45 Ft |
| SizeTotalText | 773.67 X 335.45 Ft |
| ZoningDescription | Residential |
Rooms
| Level | Type | Length | Width | Dimensions |
|---|---|---|---|---|
| Lower Level | Bedroom 5 | 5.79 m | 4.87 m | 5.79 m x 4.87 m |
| Lower Level | Games Room | 13.1 m | 12.8 m | 13.1 m x 12.8 m |
| Lower Level | Other | 7.92 m | 6.09 m | 7.92 m x 6.09 m |
| Main Level | Living Room | 5.46 m | 5.13 m | 5.46 m x 5.13 m |
| Main Level | Dining Room | 4.64 m | 3.83 m | 4.64 m x 3.83 m |
| Main Level | Kitchen | 6.88 m | 4.64 m | 6.88 m x 4.64 m |
| Main Level | Family Room | 6.04 m | 3.6 m | 6.04 m x 3.6 m |
| Main Level | Primary Bedroom | 8.17 m | 4.57 m | 8.17 m x 4.57 m |
| Main Level | Exercise Room | 4.82 m | 3.75 m | 4.82 m x 3.75 m |
| Main Level | Bedroom 3 | 4.16 m | 3.7 m | 4.16 m x 3.7 m |
| Main Level | Office | 5.1 m | 2.46 m | 5.1 m x 2.46 m |
































