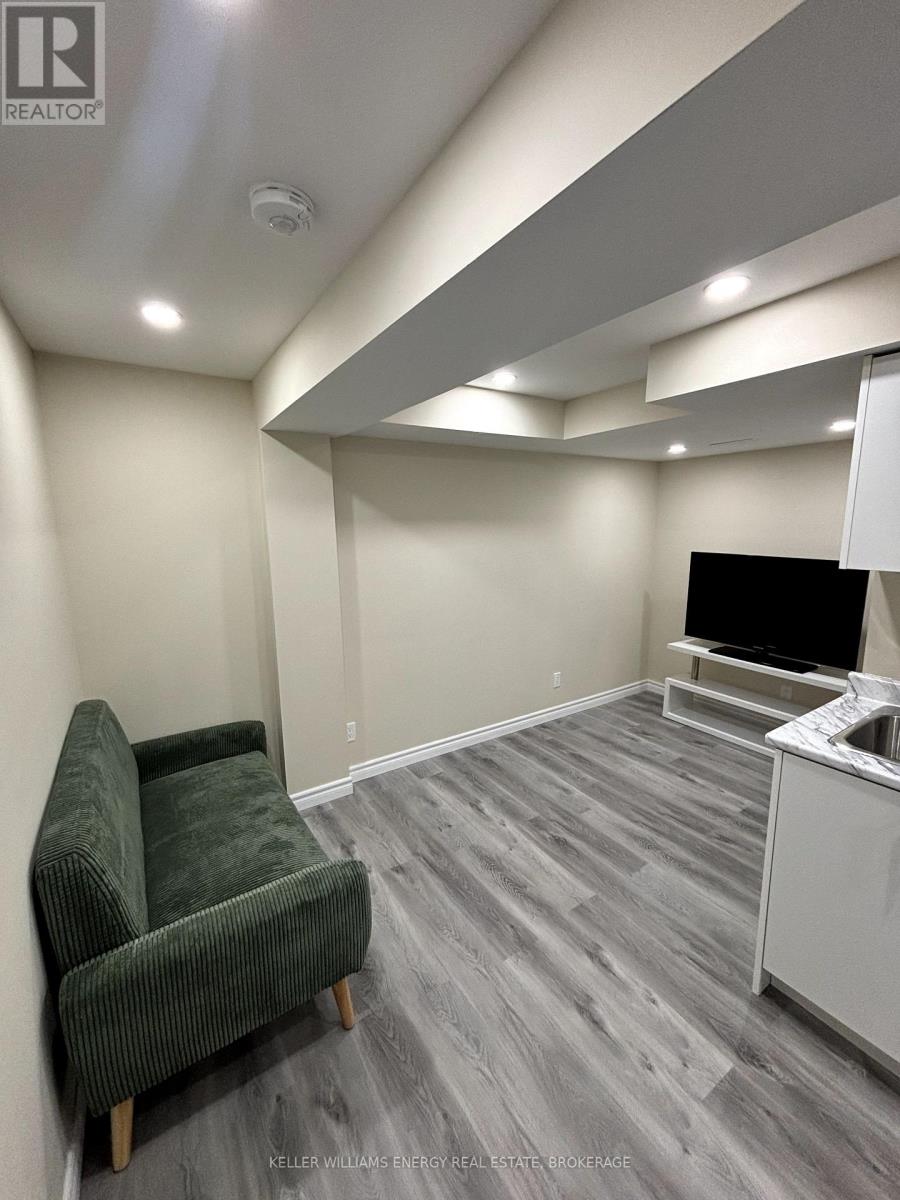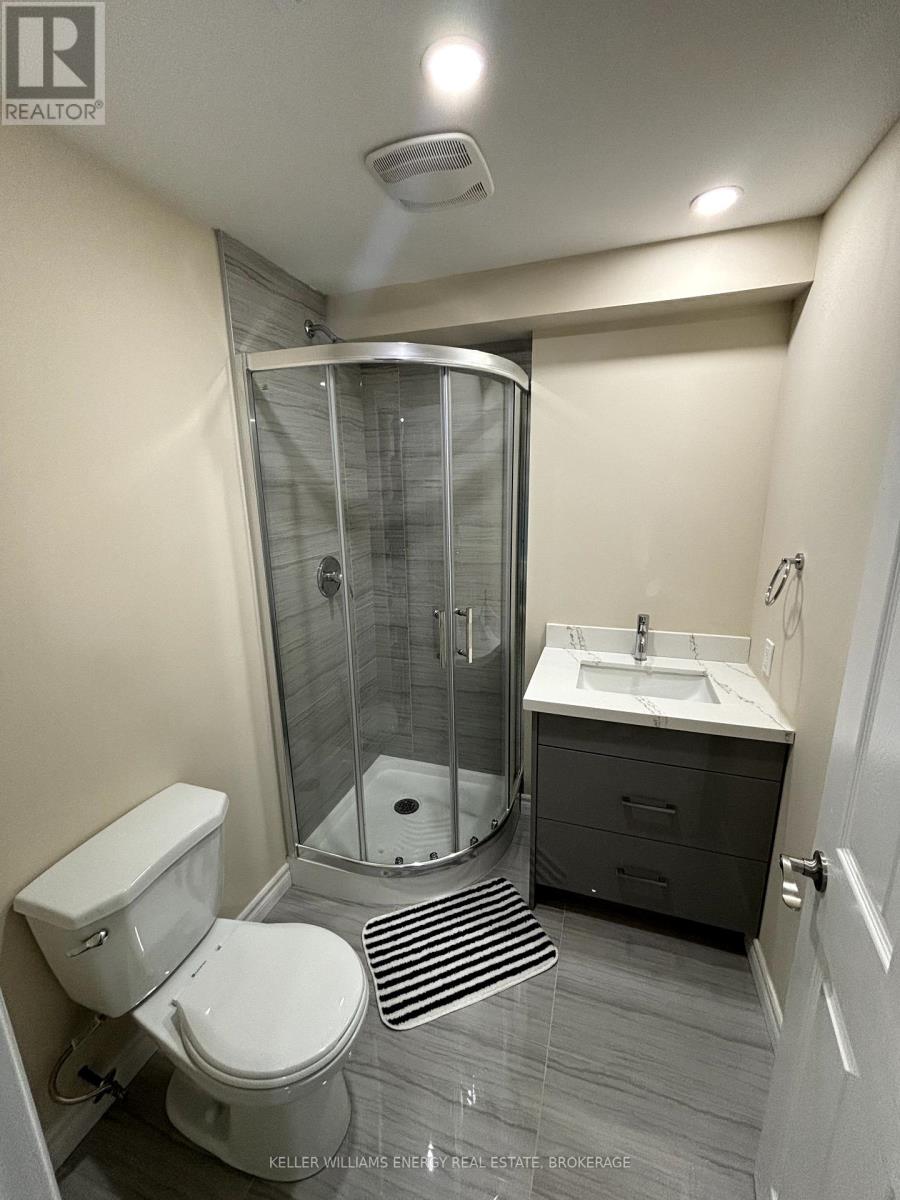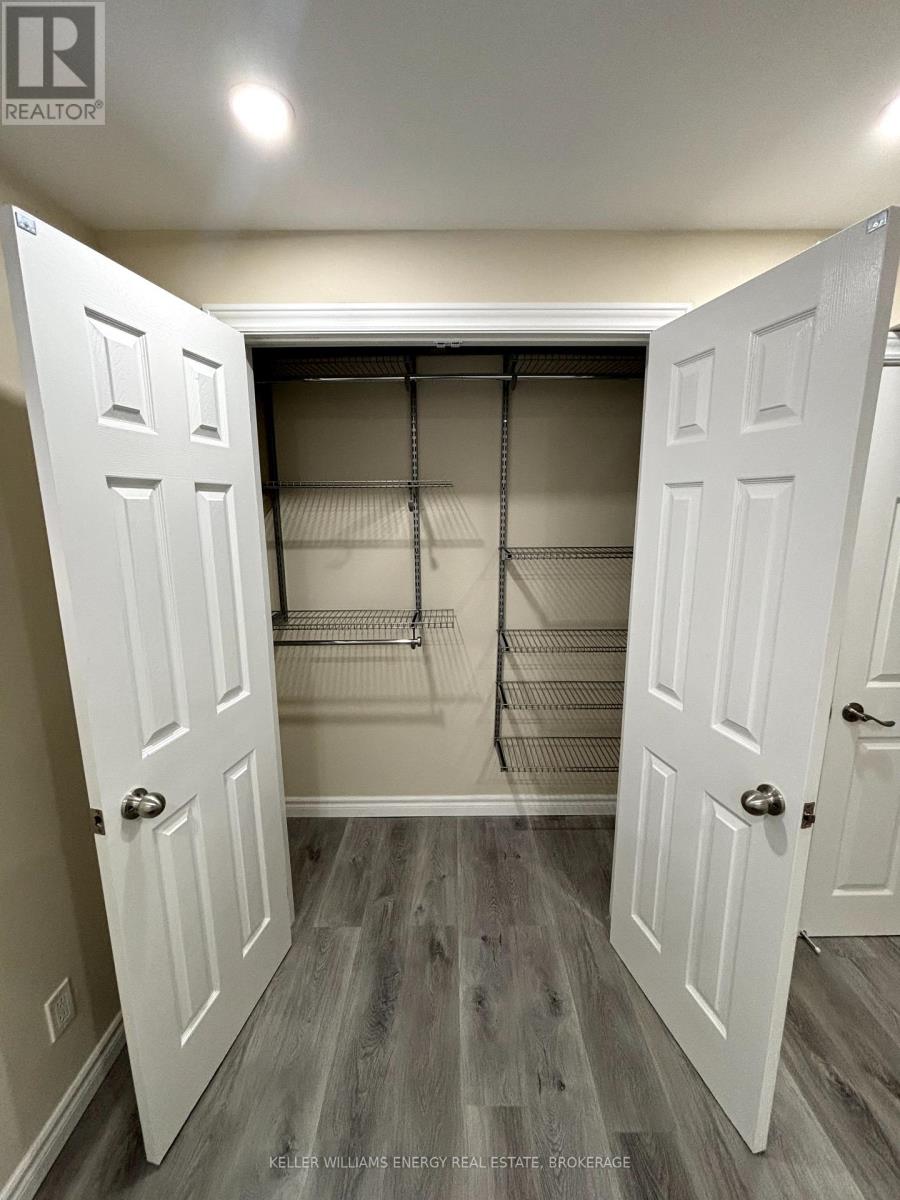43 Vickery Street Whitby, Ontario L1P 0L2
Interested?
Contact us for more information
Lisa Joy Macdonald
Salesperson
Keller Williams Energy Real Estate, Brokerage
285 Taunton Rd E Unit 1a
Oshawa, Ontario L1G 3V2
285 Taunton Rd E Unit 1a
Oshawa, Ontario L1G 3V2
2 Bedroom
1 Bathroom
Central Air Conditioning
Forced Air
$1,700 Monthly
Check out this Newly built, 2 bedroom apartment with high ceilings. A completely separate private entrance, one car parking, ample storage. Enjoy Separate EnSuite Laundry.and Shared Access To The Large Backyard! This new developed quiet family-friendly neighbourhood is waiting for you to move-in and enjoy! Conveniently Located Close To Shopping, Schools, Transit & Highways. **** EXTRAS **** Tenant is responsible for 30% of utilities (electricity/gas/water). Ensuite Laundry! (id:58576)
Property Details
| MLS® Number | E11896726 |
| Property Type | Single Family |
| Community Name | Rural Whitby |
| AmenitiesNearBy | Park, Public Transit, Schools |
| CommunityFeatures | School Bus |
| Features | Carpet Free, In-law Suite |
| ParkingSpaceTotal | 2 |
Building
| BathroomTotal | 1 |
| BedroomsAboveGround | 2 |
| BedroomsTotal | 2 |
| Appliances | Water Heater |
| BasementDevelopment | Finished |
| BasementFeatures | Separate Entrance |
| BasementType | N/a (finished) |
| CoolingType | Central Air Conditioning |
| ExteriorFinish | Brick |
| FlooringType | Laminate |
| FoundationType | Concrete |
| HeatingFuel | Natural Gas |
| HeatingType | Forced Air |
| StoriesTotal | 2 |
| Type | Other |
| UtilityWater | Municipal Water |
Parking
| Attached Garage |
Land
| Acreage | No |
| LandAmenities | Park, Public Transit, Schools |
| Sewer | Sanitary Sewer |
| SizeIrregular | . |
| SizeTotalText | . |
Rooms
| Level | Type | Length | Width | Dimensions |
|---|---|---|---|---|
| Lower Level | Kitchen | 5.03 m | 4.04 m | 5.03 m x 4.04 m |
| Lower Level | Living Room | 5.03 m | 4.04 m | 5.03 m x 4.04 m |
| Lower Level | Primary Bedroom | 3.6 m | 3.05 m | 3.6 m x 3.05 m |
| Lower Level | Bedroom 2 | 3.35 m | 2.15 m | 3.35 m x 2.15 m |
https://www.realtor.ca/real-estate/27746266/43-vickery-street-whitby-rural-whitby




















