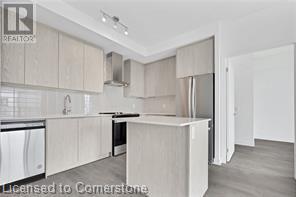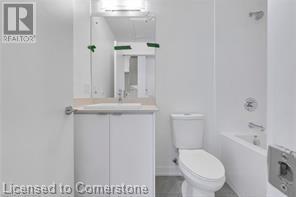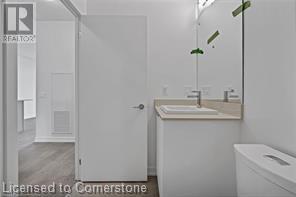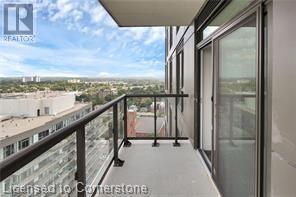55 Duke Street W Unit# 2201 Kitchener, Ontario N2H 0C9
Interested?
Contact us for more information
Pavan Sharma
Broker
450 Hespeler Road, Unit G/107-108
Cambridge, Ontario N1R 0E3
Kamal Khanna
Broker Manager
450 Hespeler Road Unit: G107 A
Cambridge, Ontario N1R 0E3
$2,600 MonthlyInsurance
Your perfect urban lifestyle awaits in the heart of Kitchener! This spacious 2-beds, 2-baths unit with spacious balcony-ideal for enjoying stunning city views. Located close to the LRT, City Hall, Google, KW's tech hub, shops, restaurants, and beautiful Victoria Park, you'll have easy access to everything this vibrant city offers. Extended island, walk-in shower, Common BBQ area, rooftop jogging track, extreme exercise zone with spin machine, outdoor yoga area, and pet-friendly dog wash station With 1 included parking spot, locker. (id:58576)
Property Details
| MLS® Number | 40685884 |
| Property Type | Single Family |
| AmenitiesNearBy | Hospital, Park, Place Of Worship, Public Transit, Shopping |
| Features | Balcony |
| ParkingSpaceTotal | 1 |
| StorageType | Locker |
Building
| BathroomTotal | 2 |
| BedroomsAboveGround | 2 |
| BedroomsTotal | 2 |
| Appliances | Dishwasher, Dryer, Refrigerator, Stove, Washer, Garage Door Opener |
| BasementType | None |
| ConstructionStyleAttachment | Attached |
| CoolingType | Central Air Conditioning |
| ExteriorFinish | Brick |
| FireProtection | Monitored Alarm, Smoke Detectors, Alarm System |
| FoundationType | Poured Concrete |
| HeatingFuel | Natural Gas |
| HeatingType | Forced Air |
| StoriesTotal | 1 |
| SizeInterior | 801 Sqft |
| Type | Apartment |
| UtilityWater | Municipal Water |
Parking
| Underground | |
| None |
Land
| AccessType | Road Access |
| Acreage | No |
| LandAmenities | Hospital, Park, Place Of Worship, Public Transit, Shopping |
| Sewer | Municipal Sewage System |
| SizeTotalText | Under 1/2 Acre |
| ZoningDescription | D1 |
Rooms
| Level | Type | Length | Width | Dimensions |
|---|---|---|---|---|
| Main Level | 4pc Bathroom | Measurements not available | ||
| Main Level | Kitchen | 8'2'' x 11'4'' | ||
| Main Level | Living Room | 11'8'' x 10'5'' | ||
| Main Level | Bedroom | 12'1'' x 10'1'' | ||
| Main Level | 4pc Bathroom | Measurements not available | ||
| Main Level | Primary Bedroom | 14'9'' x 10'4'' |
https://www.realtor.ca/real-estate/27746144/55-duke-street-w-unit-2201-kitchener






















