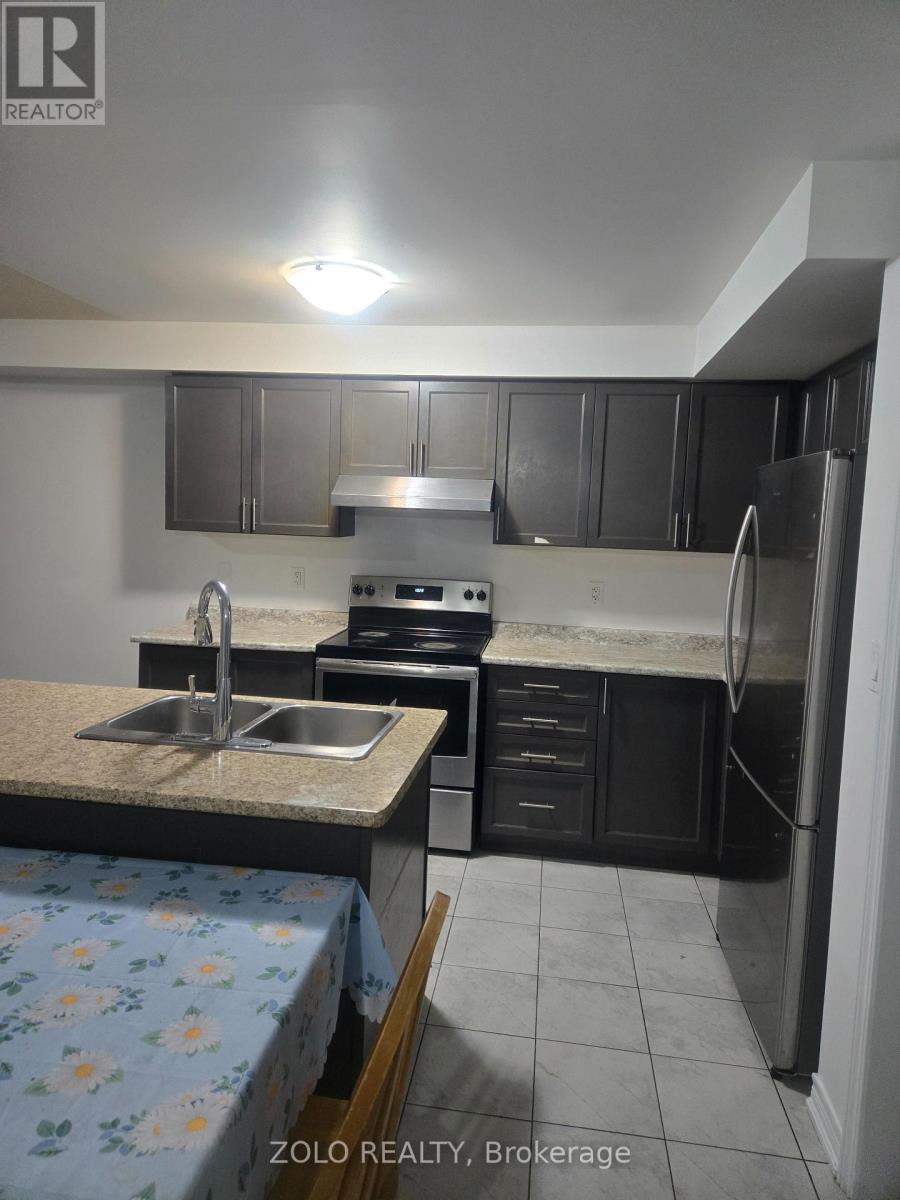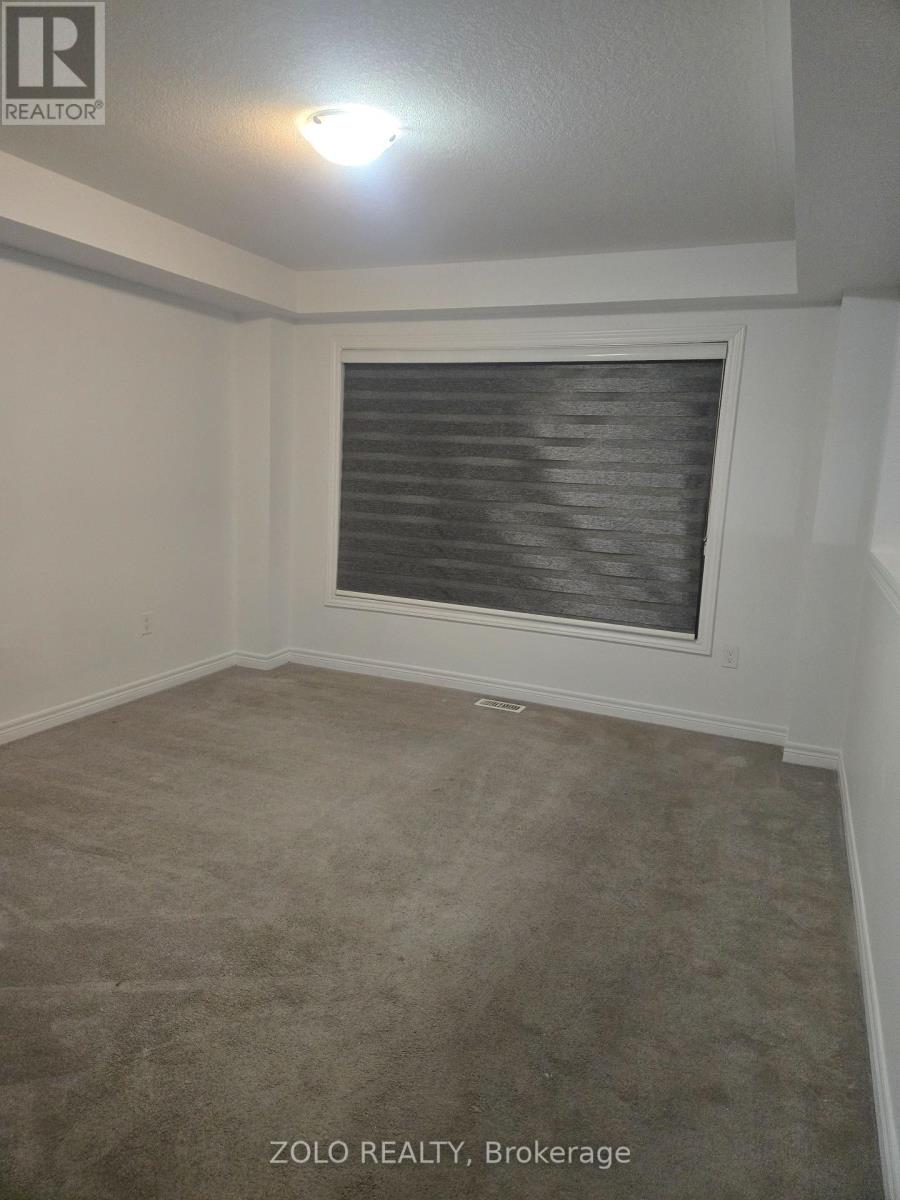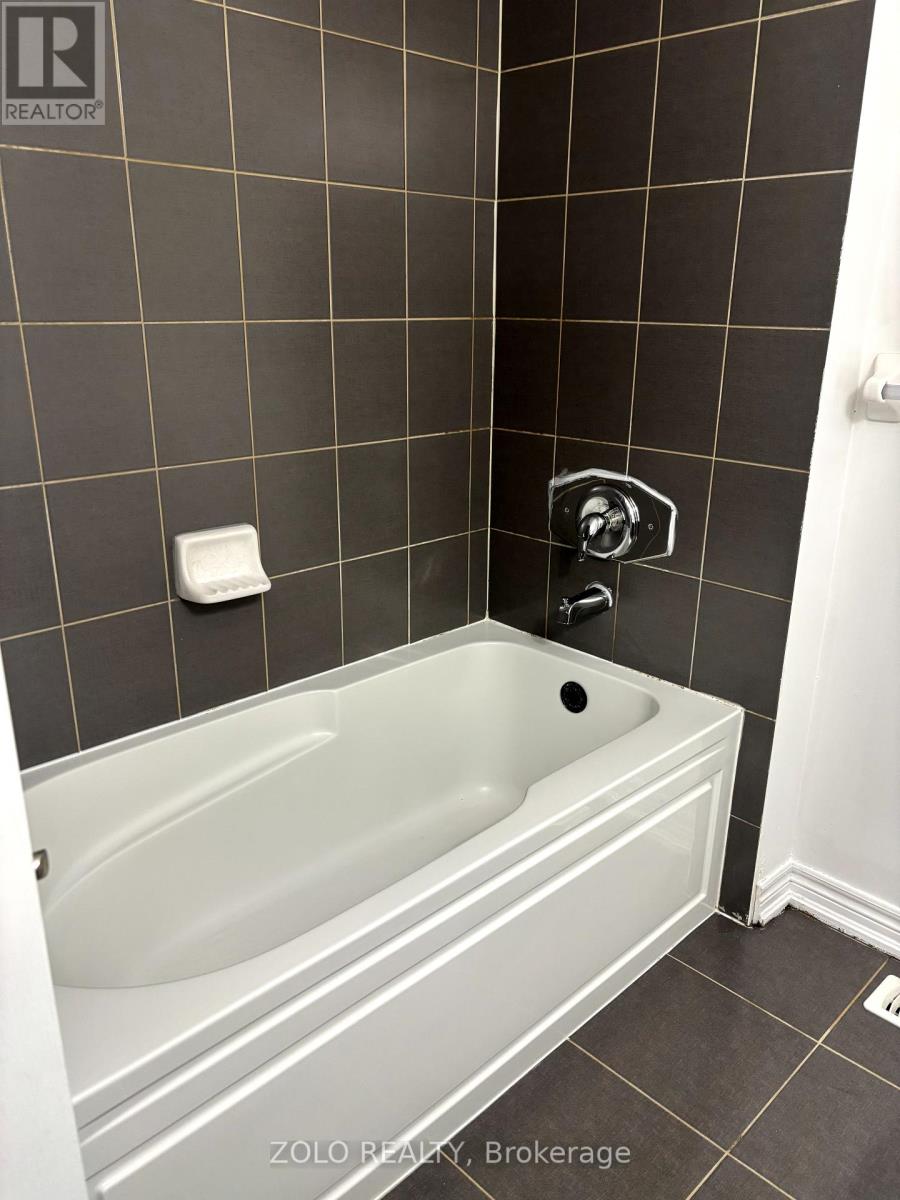1 - 395 Linden Drive Cambridge, Ontario N3H 5L5
Interested?
Contact us for more information
Nirmala Basker
Salesperson
Zolo Realty
5700 Yonge St #1900, 106458
Toronto, Ontario M2M 4K2
5700 Yonge St #1900, 106458
Toronto, Ontario M2M 4K2
3 Bedroom
3 Bathroom
1499.9875 - 1999.983 sqft
Central Air Conditioning
Forced Air
$2,700 Monthly
End unit- feels like semi ; Easy access to 401; close to Conestoga college, Public transit, parks, schools. Second floorlaundry; Lower level rec room leads to backyard. (id:58576)
Property Details
| MLS® Number | X11896645 |
| Property Type | Single Family |
| Features | In Suite Laundry |
| ParkingSpaceTotal | 2 |
Building
| BathroomTotal | 3 |
| BedroomsAboveGround | 3 |
| BedroomsTotal | 3 |
| Appliances | Dryer, Refrigerator, Stove, Washer, Window Coverings |
| BasementFeatures | Walk Out |
| BasementType | N/a |
| ConstructionStyleAttachment | Attached |
| CoolingType | Central Air Conditioning |
| ExteriorFinish | Brick, Vinyl Siding |
| HalfBathTotal | 1 |
| HeatingFuel | Natural Gas |
| HeatingType | Forced Air |
| StoriesTotal | 3 |
| SizeInterior | 1499.9875 - 1999.983 Sqft |
| Type | Row / Townhouse |
| UtilityWater | Municipal Water |
Parking
| Attached Garage |
Land
| Acreage | No |
| Sewer | Sanitary Sewer |
Rooms
| Level | Type | Length | Width | Dimensions |
|---|---|---|---|---|
| Second Level | Bedroom | 3.35 m | 5.8 m | 3.35 m x 5.8 m |
| Second Level | Bedroom 2 | 2.87 m | 3.5 m | 2.87 m x 3.5 m |
| Second Level | Bedroom 3 | 2.87 m | 3.5 m | 2.87 m x 3.5 m |
| Lower Level | Recreational, Games Room | 3.35 m | 3.05 m | 3.35 m x 3.05 m |
| Main Level | Kitchen | 3.35 m | 5.8 m | 3.35 m x 5.8 m |
| Main Level | Family Room | 3.35 m | 6.4 m | 3.35 m x 6.4 m |
https://www.realtor.ca/real-estate/27746048/1-395-linden-drive-cambridge














