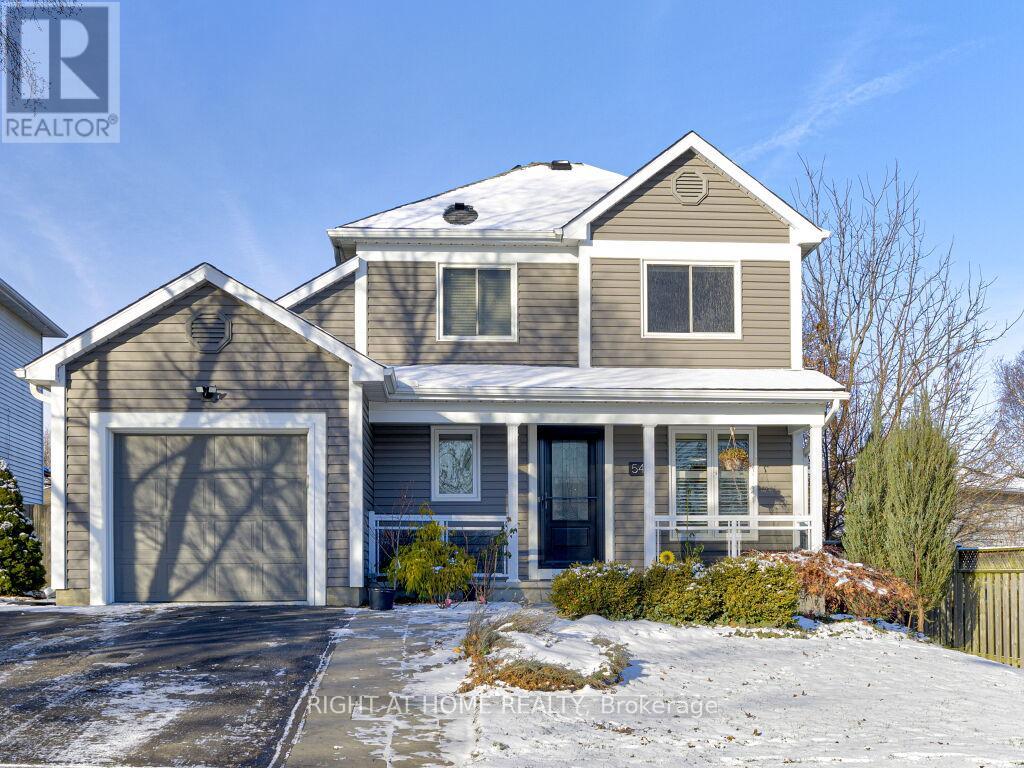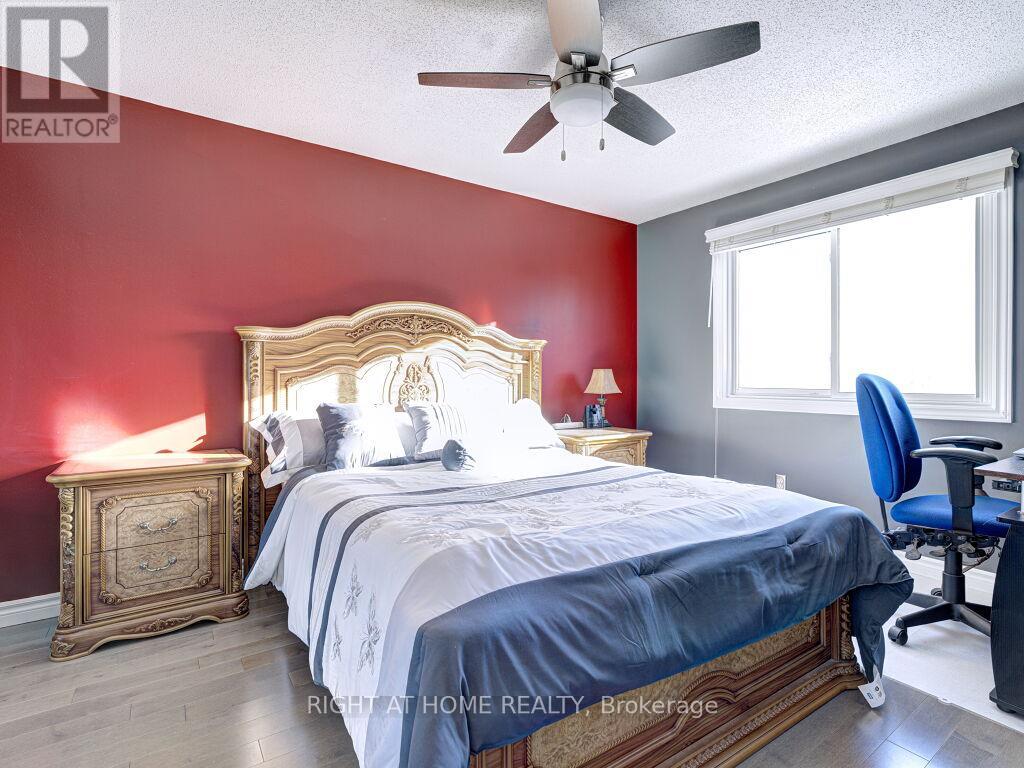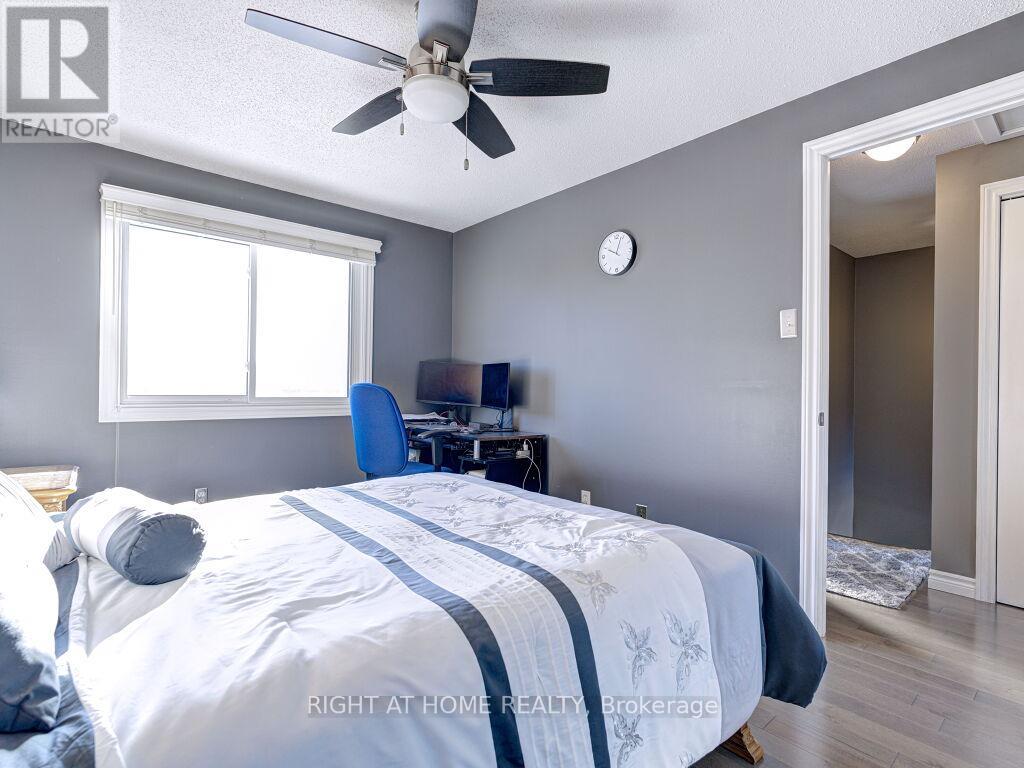548 Westvale Drive Waterloo, Ontario N2T 1V1
Interested?
Contact us for more information
Fahad Javed
Salesperson
Right At Home Realty
480 Eglinton Ave West #30, 106498
Mississauga, Ontario L5R 0G2
480 Eglinton Ave West #30, 106498
Mississauga, Ontario L5R 0G2
3 Bedroom
3 Bathroom
Fireplace
Central Air Conditioning
Forced Air
$825,000
This fully upgraded, detached home is a hidden gem on a quiet, winding street in the family-friendly Westvale neighborhood. The main floor features an open-concept living and dining area with hardwood floors, a modern kitchen with quartz countertops, and sliding doors leading to a spacious deck and private, fenced backyard.Conveniently located near top schools, parks, trails, and The Boardwalk, this home combines comfort, style, and convenience. Dont miss the virtual tour! (id:58576)
Property Details
| MLS® Number | X11896086 |
| Property Type | Single Family |
| AmenitiesNearBy | Hospital, Place Of Worship, Schools |
| CommunityFeatures | School Bus |
| ParkingSpaceTotal | 3 |
| Structure | Shed |
Building
| BathroomTotal | 3 |
| BedroomsAboveGround | 3 |
| BedroomsTotal | 3 |
| Appliances | Humidifier, Water Softener |
| BasementDevelopment | Finished |
| BasementType | Full (finished) |
| ConstructionStyleAttachment | Detached |
| CoolingType | Central Air Conditioning |
| ExteriorFinish | Vinyl Siding |
| FireplacePresent | Yes |
| FlooringType | Tile |
| FoundationType | Concrete |
| HalfBathTotal | 2 |
| HeatingFuel | Natural Gas |
| HeatingType | Forced Air |
| StoriesTotal | 2 |
| Type | House |
| UtilityWater | Municipal Water |
Parking
| Attached Garage |
Land
| Acreage | No |
| LandAmenities | Hospital, Place Of Worship, Schools |
| Sewer | Sanitary Sewer |
| SizeDepth | 98 Ft ,2 In |
| SizeFrontage | 49 Ft ,5 In |
| SizeIrregular | 49.49 X 98.17 Ft ; 27.75 Ft X 20.55 Ft X 98.17 Ft X 49.29 F |
| SizeTotalText | 49.49 X 98.17 Ft ; 27.75 Ft X 20.55 Ft X 98.17 Ft X 49.29 F |
| ZoningDescription | R2 |
Rooms
| Level | Type | Length | Width | Dimensions |
|---|---|---|---|---|
| Second Level | Primary Bedroom | 3.96 m | 3.05 m | 3.96 m x 3.05 m |
| Second Level | Bedroom | 3.51 m | 3.2 m | 3.51 m x 3.2 m |
| Second Level | Bedroom | 3.66 m | 2.74 m | 3.66 m x 2.74 m |
| Second Level | Bathroom | 3.04 m | 304 m | 3.04 m x 304 m |
| Basement | Bathroom | 3.65 m | 2.52 m | 3.65 m x 2.52 m |
| Basement | Recreational, Games Room | 5.79 m | 4.57 m | 5.79 m x 4.57 m |
| Main Level | Kitchen | 4.88 m | 2.44 m | 4.88 m x 2.44 m |
| Main Level | Dining Room | 2.74 m | 2.44 m | 2.74 m x 2.44 m |
| Main Level | Living Room | 3.81 m | 3.66 m | 3.81 m x 3.66 m |
https://www.realtor.ca/real-estate/27744803/548-westvale-drive-waterloo
































