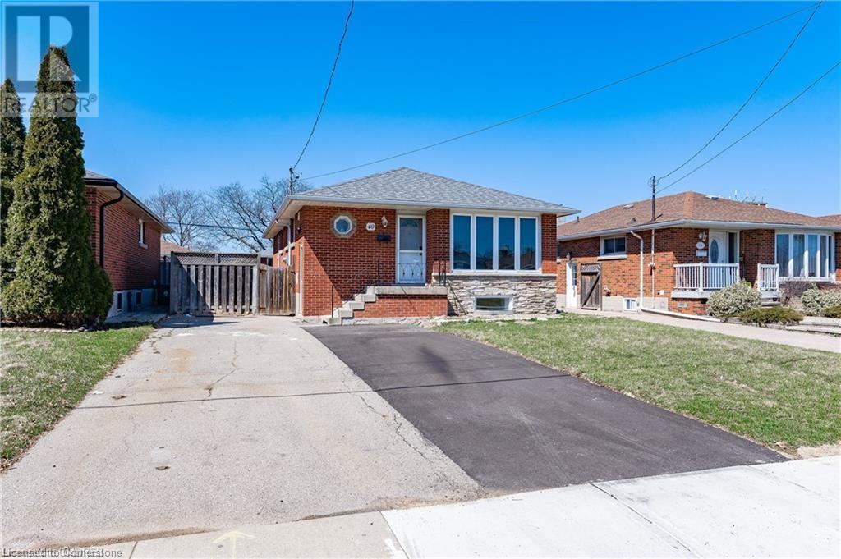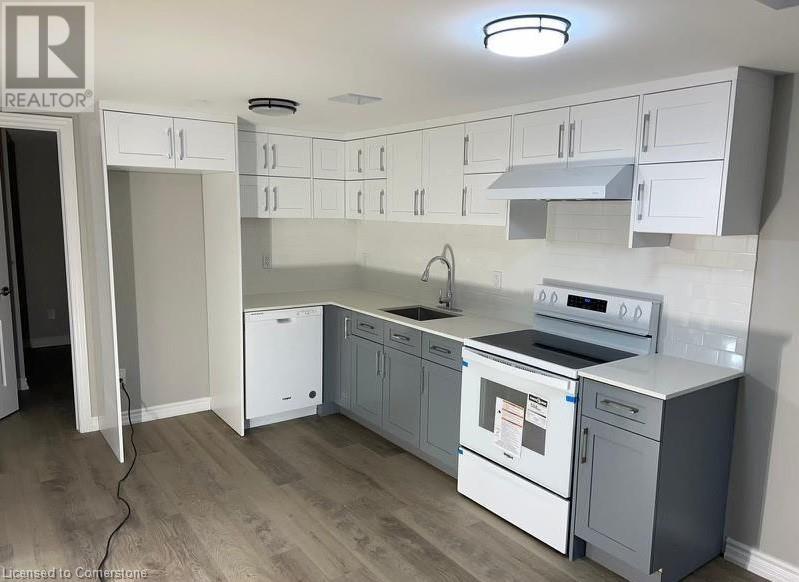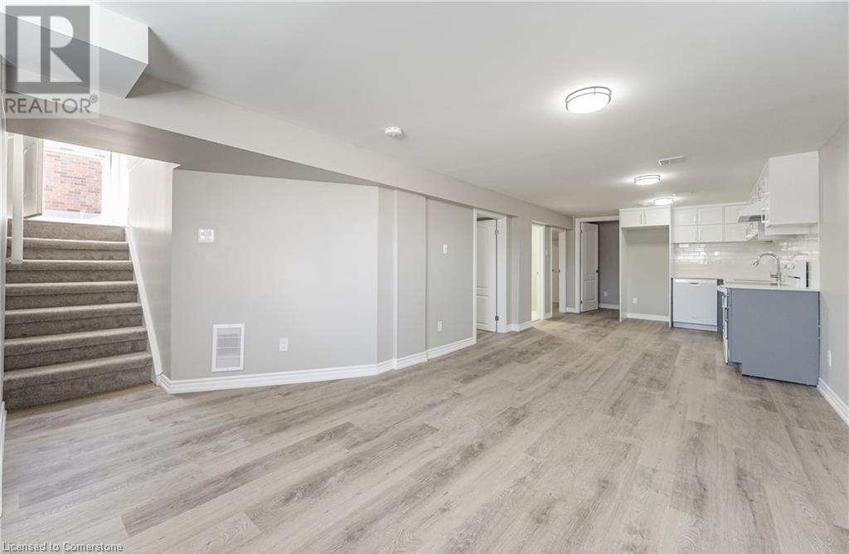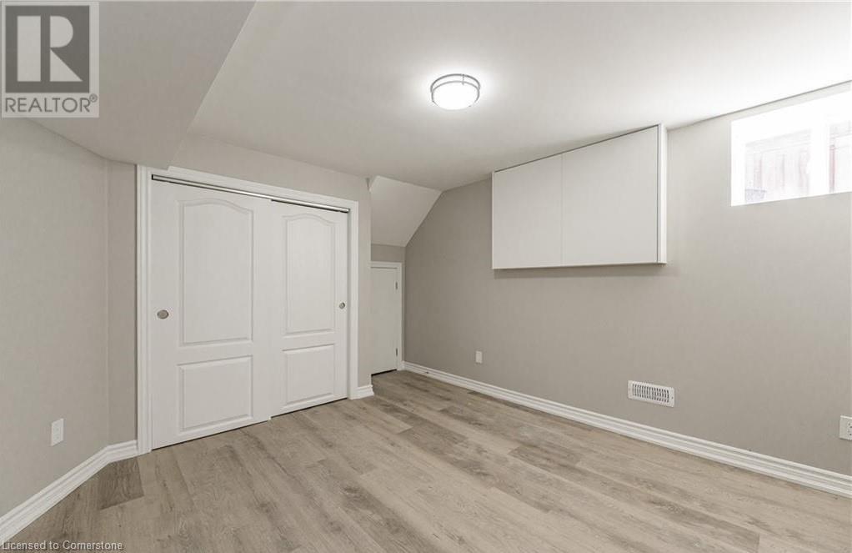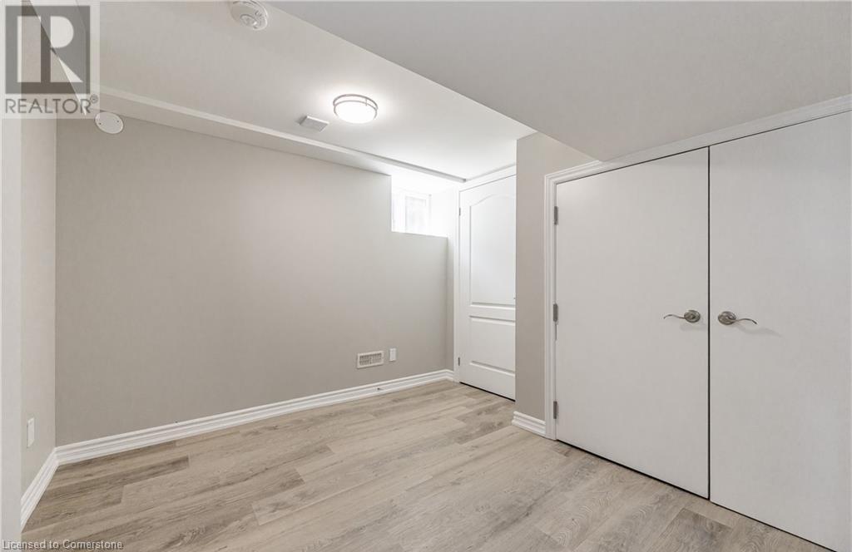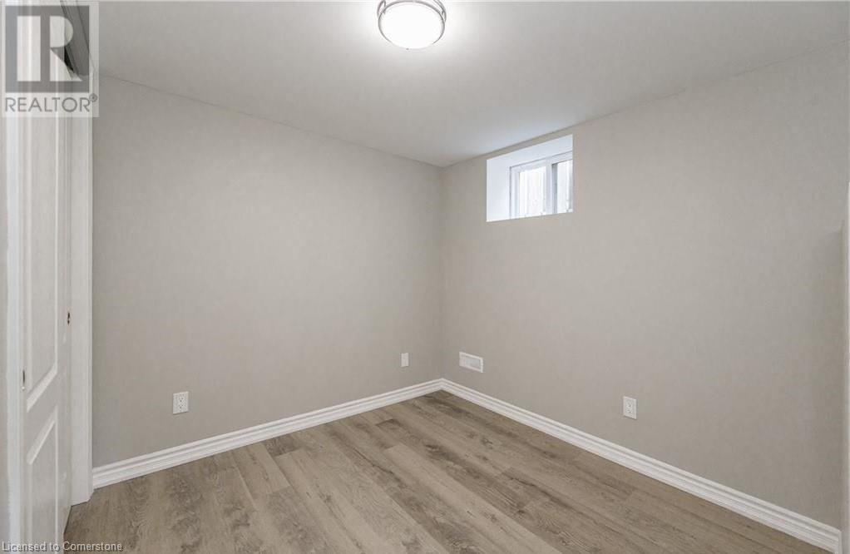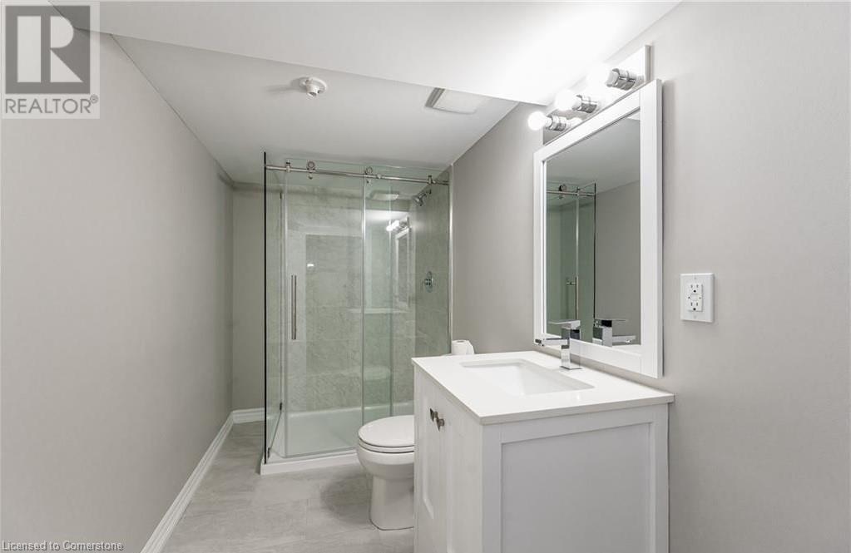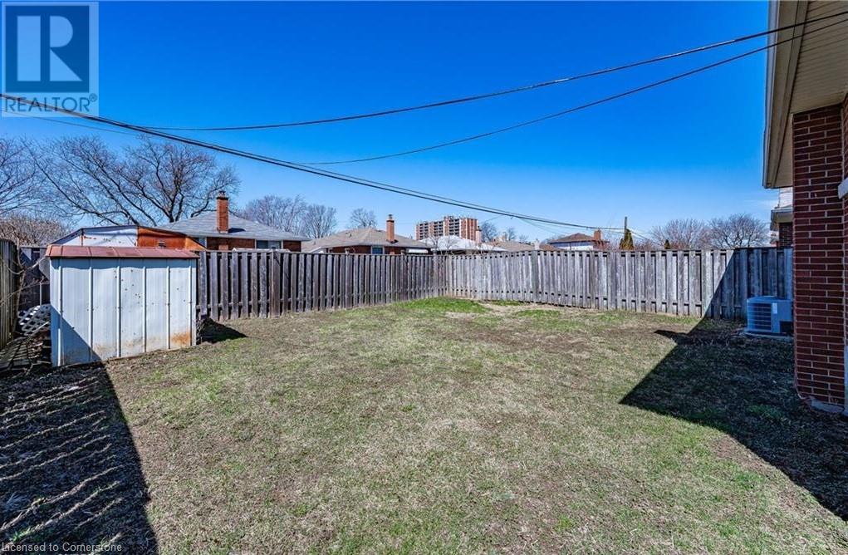40 Clarendon Avenue Unit# Lower Hamilton, Ontario L9A 3A1
Interested?
Contact us for more information
Christopher Hook
Salesperson
102b-418 Iroquois Shore Road
Oakville, Ontario L6H 0X7
$1,995 Monthly
Check out this stunning 2 bedroom, 1 bathroom lower apartment located in a Central Hamilton Mountain neighbourhood. This home has recently been redone and the Owner has spared no expense in providing the most updated kitchen, bathroom and bedrooms. Besides all of this, this home is just minutes from convenience stores, parks, restaurants and many other amenities. Some of the many features which make this home great are: Spacious, bright, eat-in kitchen including a dishwasher. Plenty of storage cabinets in the kitchen. New vinyl plank flooring throughout the unit. Private, in suite laundry. Modern bathroom with a large shower. 1 driveway parking space for your personal usage. ASKING $1,995 + utilities NOTE: THIS IS THE LOWER FLOOR/BASEMENT OF A HOME, NOT THE ENTIRE HOME. (id:58576)
Property Details
| MLS® Number | 40662496 |
| Property Type | Single Family |
| AmenitiesNearBy | Park, Public Transit |
| ParkingSpaceTotal | 1 |
Building
| BathroomTotal | 1 |
| BedroomsBelowGround | 2 |
| BedroomsTotal | 2 |
| Appliances | Dishwasher, Dryer, Refrigerator, Stove, Washer |
| ArchitecturalStyle | Bungalow |
| BasementDevelopment | Finished |
| BasementType | Full (finished) |
| ConstructionStyleAttachment | Detached |
| CoolingType | Central Air Conditioning |
| ExteriorFinish | Brick |
| FoundationType | Block |
| HeatingFuel | Natural Gas |
| HeatingType | Forced Air |
| StoriesTotal | 1 |
| SizeInterior | 900 Sqft |
| Type | House |
| UtilityWater | Municipal Water |
Land
| Acreage | No |
| LandAmenities | Park, Public Transit |
| Sewer | Municipal Sewage System |
| SizeDepth | 100 Ft |
| SizeFrontage | 41 Ft |
| SizeTotalText | Unknown |
| ZoningDescription | R1 |
Rooms
| Level | Type | Length | Width | Dimensions |
|---|---|---|---|---|
| Lower Level | Bedroom | 13'4'' x 13'8'' | ||
| Lower Level | Bedroom | 13'0'' x 15'6'' | ||
| Lower Level | 3pc Bathroom | Measurements not available | ||
| Lower Level | Kitchen | 8'0'' x 10'0'' | ||
| Lower Level | Living Room | 14'0'' x 13'8'' |
https://www.realtor.ca/real-estate/27744819/40-clarendon-avenue-unit-lower-hamilton


