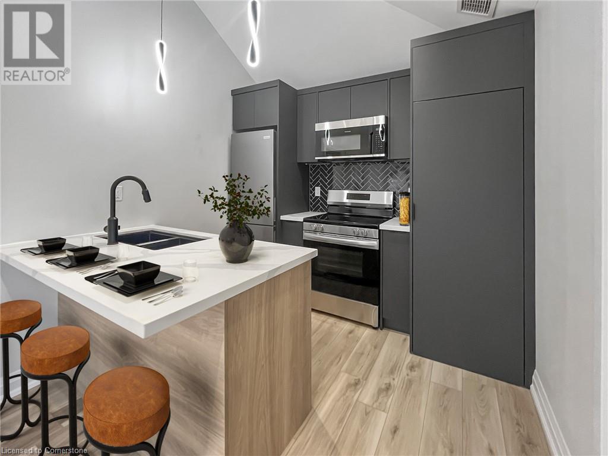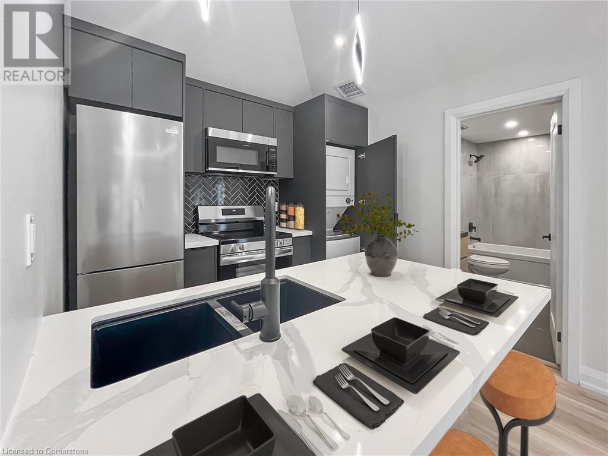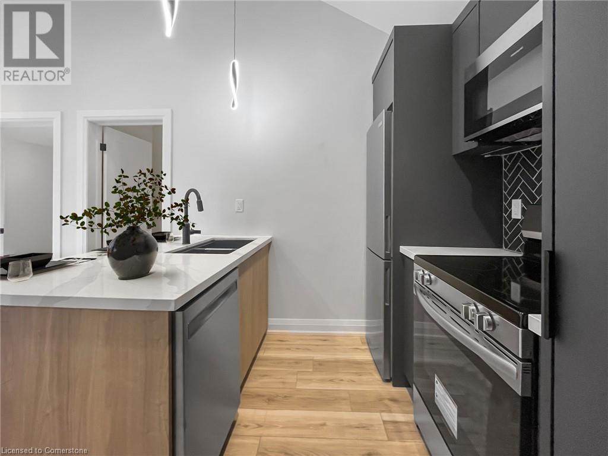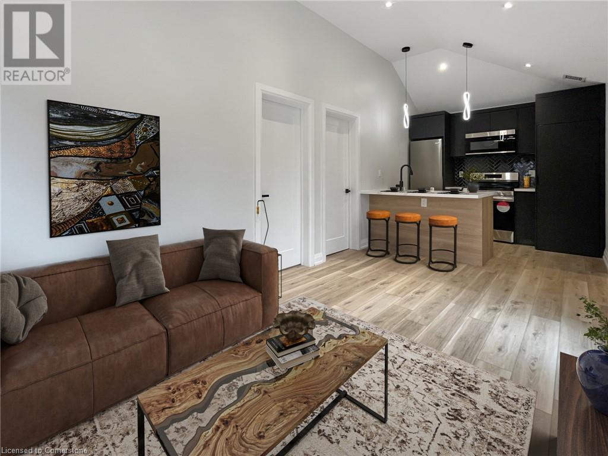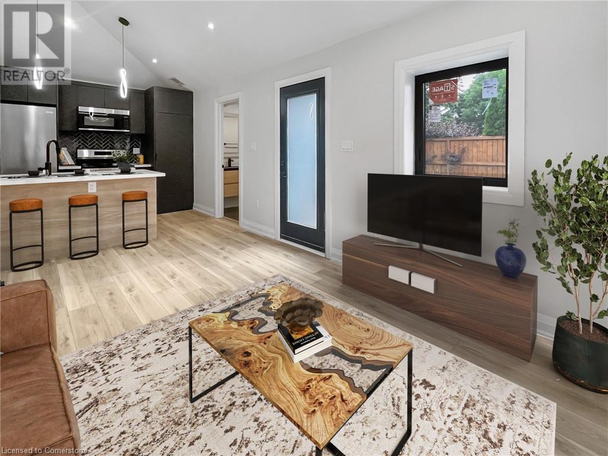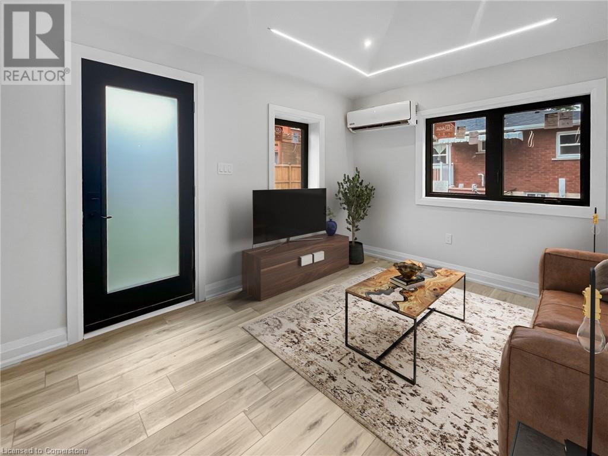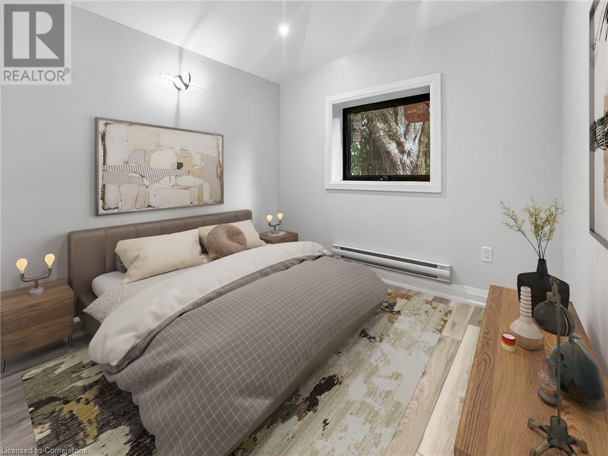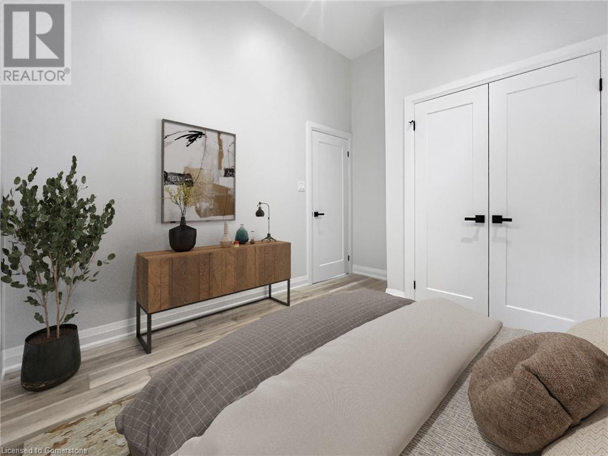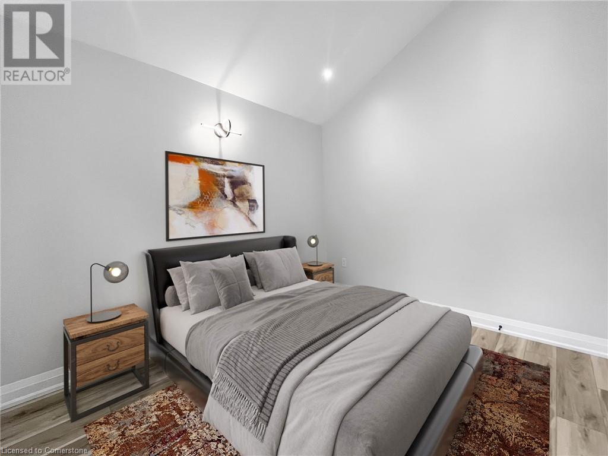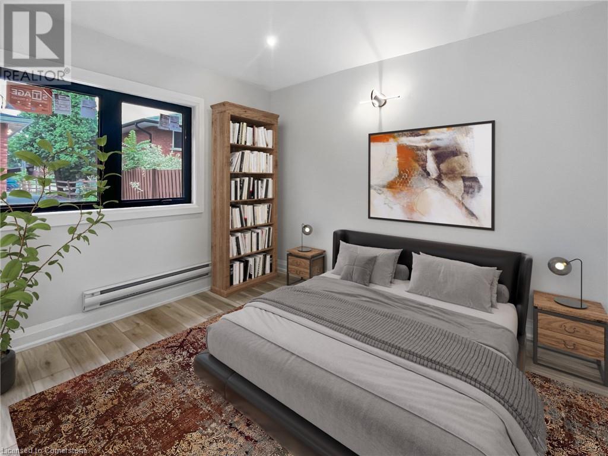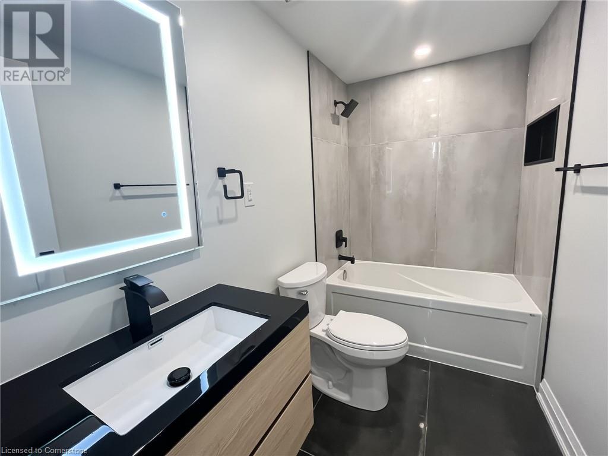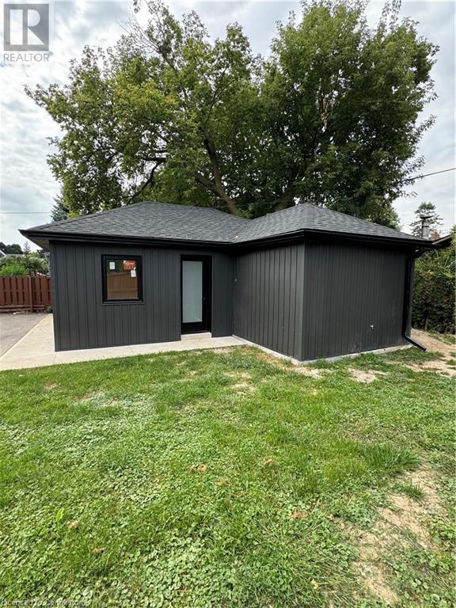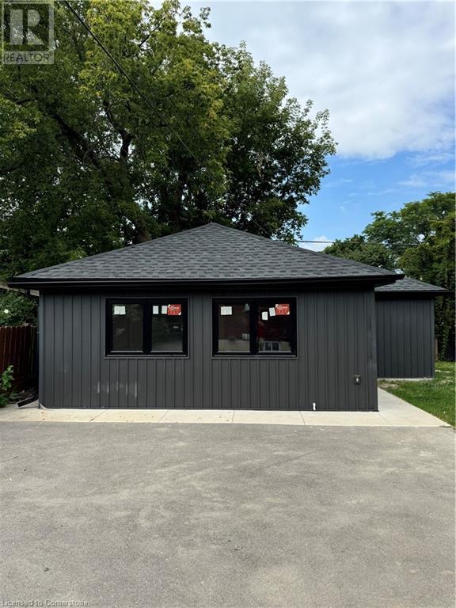110r Deschene Avenue Hamilton, Ontario L9A 3K1
Interested?
Contact us for more information
Christopher Hook
Salesperson
Rock Star Real Estate
102b-418 Iroquois Shore Road
Oakville, Ontario L6H 0X7
102b-418 Iroquois Shore Road
Oakville, Ontario L6H 0X7
2 Bedroom
1 Bathroom
540 sqft
Bungalow
Wall Unit
Baseboard Heaters, Heat Pump
$2,300 MonthlyInsurance
Be the first to live in this Garden Suite Home! Enjoy your private tiny home where you don’t have to share your space with anyone. This 2 bed 1 bath garden suite contains vaulted ceilings and a brand new modern kitchen and bathroom. The home also contains it’s own laundry! Bright open-concept space with lots pot lights and carpet-free living. Highly Sought After Location in a great central Hamilton mountain neighbourhood. This home is conveniently located close to parks, food, amenities, schools and public transit. (id:58576)
Property Details
| MLS® Number | 40638710 |
| Property Type | Single Family |
| AmenitiesNearBy | Park, Place Of Worship, Public Transit, Schools |
| CommunityFeatures | Quiet Area, Community Centre |
| Features | Paved Driveway |
| ParkingSpaceTotal | 1 |
Building
| BathroomTotal | 1 |
| BedroomsAboveGround | 2 |
| BedroomsTotal | 2 |
| Appliances | Dishwasher, Dryer, Refrigerator, Stove, Washer, Microwave Built-in |
| ArchitecturalStyle | Bungalow |
| BasementType | None |
| ConstructionStyleAttachment | Detached |
| CoolingType | Wall Unit |
| ExteriorFinish | Vinyl Siding |
| HeatingFuel | Electric |
| HeatingType | Baseboard Heaters, Heat Pump |
| StoriesTotal | 1 |
| SizeInterior | 540 Sqft |
| Type | House |
| UtilityWater | Municipal Water |
Land
| Acreage | No |
| LandAmenities | Park, Place Of Worship, Public Transit, Schools |
| Sewer | Municipal Sewage System |
| SizeDepth | 133 Ft |
| SizeFrontage | 50 Ft |
| SizeTotalText | Under 1/2 Acre |
| ZoningDescription | C |
Rooms
| Level | Type | Length | Width | Dimensions |
|---|---|---|---|---|
| Main Level | 4pc Bathroom | Measurements not available | ||
| Main Level | Bedroom | 9'3'' x 10'5'' | ||
| Main Level | Primary Bedroom | 9'3'' x 12'0'' | ||
| Main Level | Kitchen | 9'10'' x 9'3'' | ||
| Main Level | Living Room/dining Room | 13'0'' x 9'3'' |
https://www.realtor.ca/real-estate/27744821/110r-deschene-avenue-hamilton


