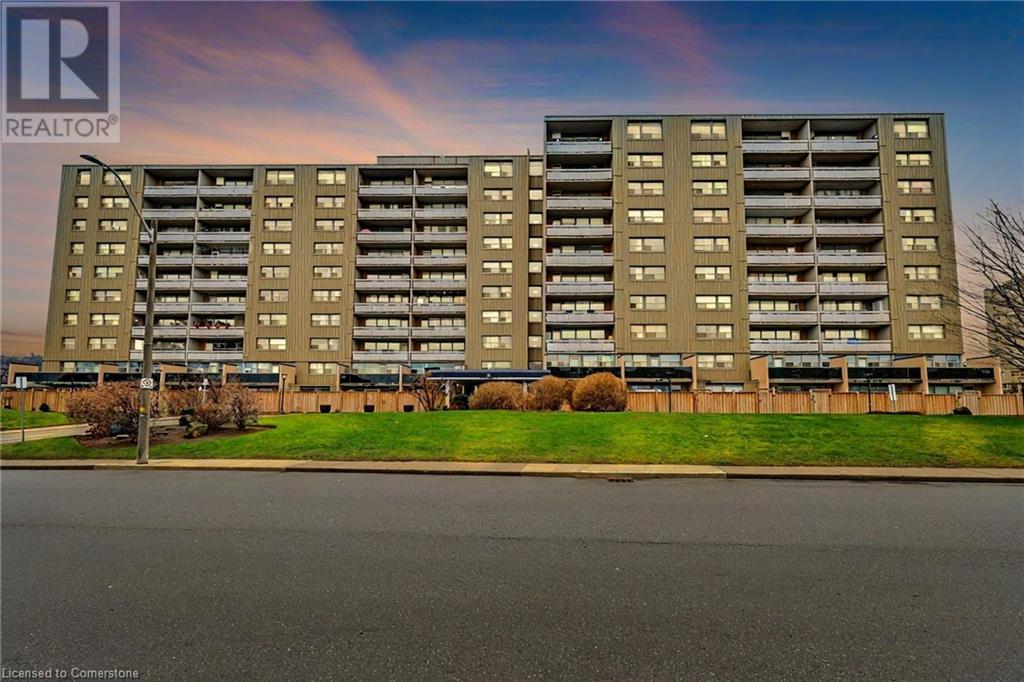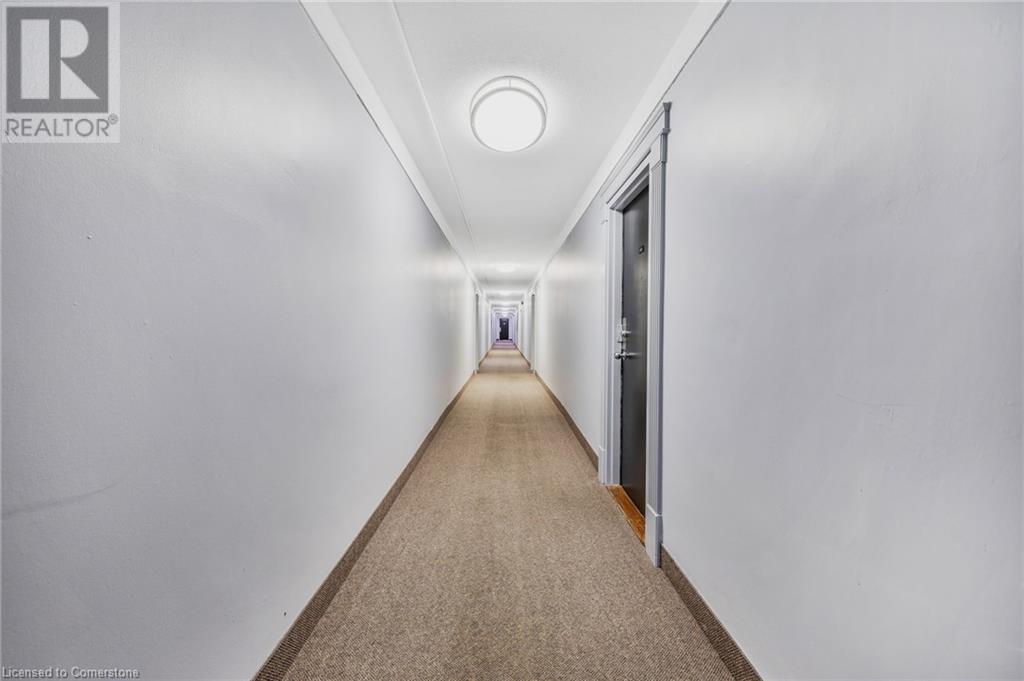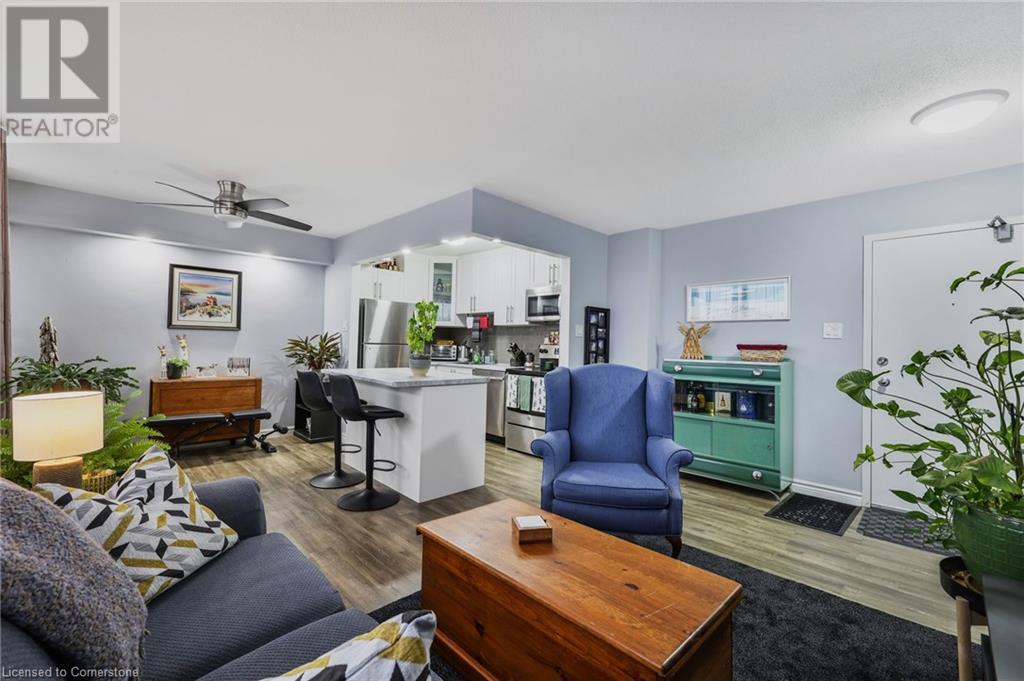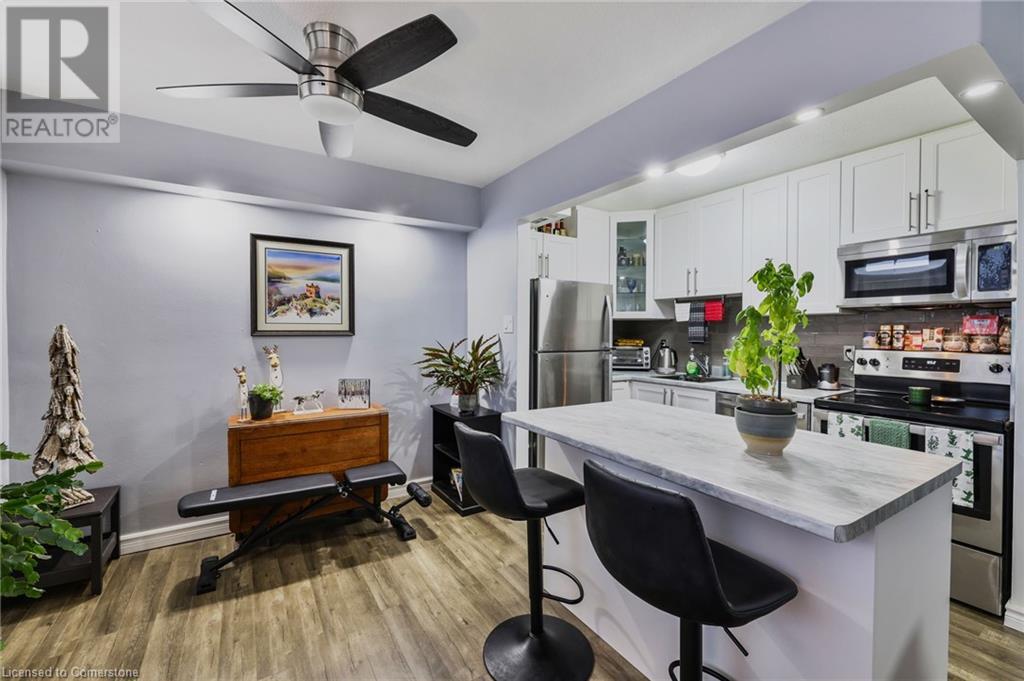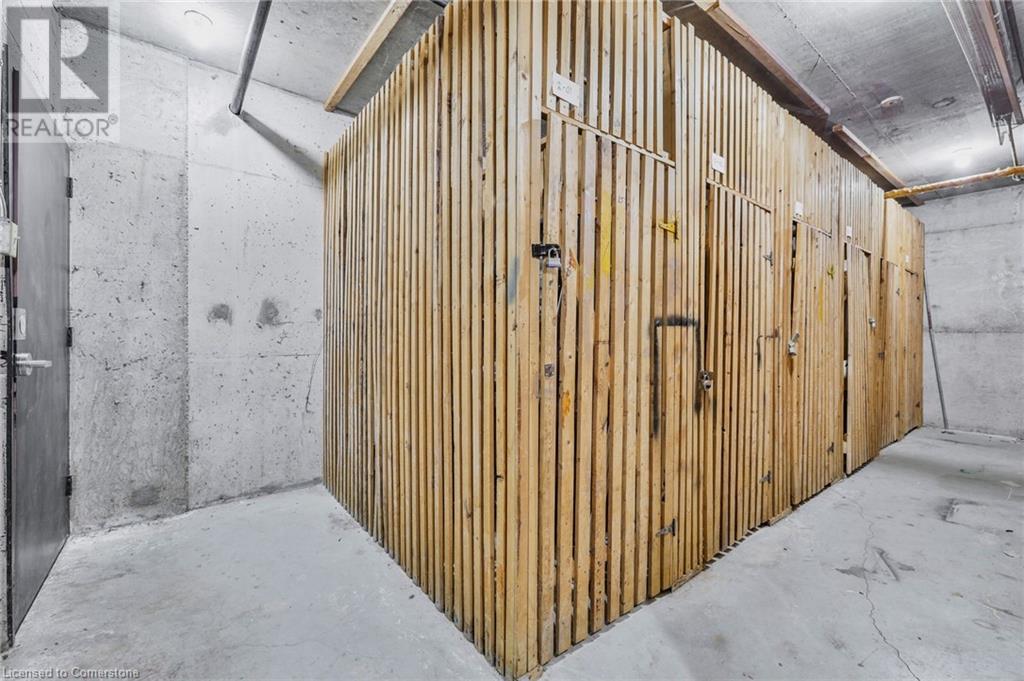15 Albright Road Unit# 805 Hamilton, Ontario L8K 5J2
Interested?
Contact us for more information
Michael St. Jean
Salesperson
88 Wilson Street West
Ancaster, Ontario L9G 1N2
$324,900Maintenance, Insurance, Heat, Landscaping, Water, Parking
$581 Monthly
Maintenance, Insurance, Heat, Landscaping, Water, Parking
$581 MonthlyThis beautifully renovated 2-bedroom condominium offers a modern and inviting living space with a fresh, open-concept layout that seamlessly blends style and functionality. The brand-new kitchen is a true highlight, featuring sleek cabinetry, stainless steel appliances, and a spacious island that creates the perfect space for both cooking and entertaining. New, high-quality flooring flows throughout the entire unit, adding warmth and sophistication to every room. Freshly installed doors enhance the contemporary feel and create a seamless flow. Updated bathroom with all new fixtures. (id:58576)
Property Details
| MLS® Number | 40685541 |
| Property Type | Single Family |
| AmenitiesNearBy | Golf Nearby, Public Transit, Schools |
| CommunicationType | High Speed Internet |
| Features | Southern Exposure, Balcony, Laundry- Coin Operated |
| ParkingSpaceTotal | 1 |
| StorageType | Locker |
| ViewType | City View |
Building
| BathroomTotal | 1 |
| BedroomsAboveGround | 2 |
| BedroomsTotal | 2 |
| Amenities | Exercise Centre |
| Appliances | Dishwasher, Refrigerator, Stove |
| BasementType | None |
| ConstructionStyleAttachment | Attached |
| CoolingType | Window Air Conditioner |
| FireProtection | Smoke Detectors |
| HeatingFuel | Natural Gas |
| HeatingType | Baseboard Heaters, Radiant Heat |
| StoriesTotal | 1 |
| SizeInterior | 715 Sqft |
| Type | Apartment |
| UtilityWater | Municipal Water |
Land
| AccessType | Road Access, Highway Access |
| Acreage | No |
| LandAmenities | Golf Nearby, Public Transit, Schools |
| Sewer | Municipal Sewage System |
| SizeTotalText | Unknown |
| ZoningDescription | De-2/s-75b |
Rooms
| Level | Type | Length | Width | Dimensions |
|---|---|---|---|---|
| Main Level | Bedroom | 13'9'' x 7'8'' | ||
| Main Level | 4pc Bathroom | Measurements not available | ||
| Main Level | Primary Bedroom | 11'6'' x 9'11'' | ||
| Main Level | Foyer | 5'0'' x 5'0'' | ||
| Main Level | Living Room | 10'0'' x 8'0'' | ||
| Main Level | Kitchen | 6'6'' x 9'5'' | ||
| Main Level | Dining Room | 10'0'' x 8'0'' |
Utilities
| Electricity | Available |
| Natural Gas | Available |
| Telephone | Available |
https://www.realtor.ca/real-estate/27744491/15-albright-road-unit-805-hamilton


