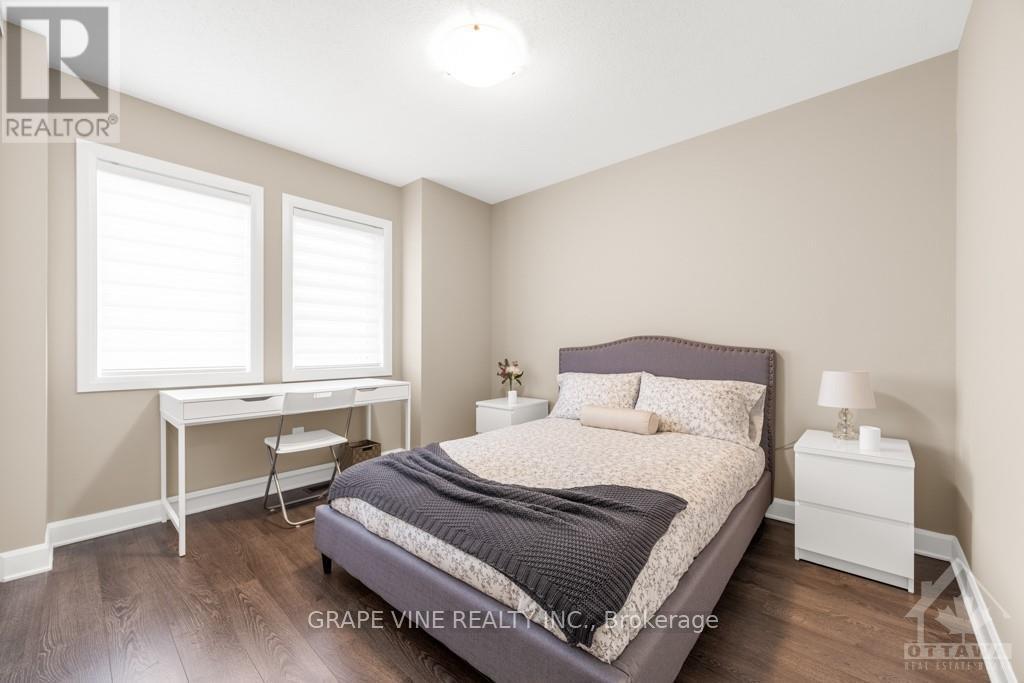11 Aura Avenue Ottawa, Ontario K2J 6S1
Interested?
Contact us for more information
Ryan Rogers
Salesperson
Grape Vine Realty Inc.
48 Cinnabar Way
Ottawa, Ontario K2S 1Y6
48 Cinnabar Way
Ottawa, Ontario K2S 1Y6
3 Bedroom
3 Bathroom
Fireplace
Central Air Conditioning
Forced Air
$799,000
Newly built area! Walking distance to stores, big parks and transit. Newly built home with high end upgrades throughout the house. Flooring throughout the house except the stairs. Spacious primary bedroom with ensuite and walk in closet. Laundry is conveniently located upstairs. Double wide lot landscaped, fenced, and no rear neighbours. Large shed and composite decking. New schools located close by. Possession April 3rd 2025 Flooring: Laminate, Flooring: Mixed (id:58576)
Property Details
| MLS® Number | X9519553 |
| Property Type | Single Family |
| Community Name | 7704 - Barrhaven - Heritage Park |
| AmenitiesNearBy | Public Transit, Ski Area, Park |
| ParkingSpaceTotal | 2 |
Building
| BathroomTotal | 3 |
| BedroomsAboveGround | 3 |
| BedroomsTotal | 3 |
| Appliances | Dishwasher, Dryer, Stove, Washer |
| BasementDevelopment | Unfinished |
| BasementType | Full (unfinished) |
| ConstructionStyleAttachment | Detached |
| CoolingType | Central Air Conditioning |
| ExteriorFinish | Brick, Vinyl Siding |
| FireplacePresent | Yes |
| FoundationType | Concrete |
| HalfBathTotal | 1 |
| HeatingFuel | Natural Gas |
| HeatingType | Forced Air |
| StoriesTotal | 2 |
| Type | House |
| UtilityWater | Municipal Water |
Parking
| Attached Garage |
Land
| Acreage | No |
| LandAmenities | Public Transit, Ski Area, Park |
| Sewer | Sanitary Sewer |
| SizeDepth | 95 Ft |
| SizeFrontage | 39 Ft ,11 In |
| SizeIrregular | 39.95 X 95.05 Ft ; 1 |
| SizeTotalText | 39.95 X 95.05 Ft ; 1 |
| ZoningDescription | Residential |
Rooms
| Level | Type | Length | Width | Dimensions |
|---|---|---|---|---|
| Second Level | Primary Bedroom | 5.08 m | 3.65 m | 5.08 m x 3.65 m |
| Second Level | Bedroom | 3.04 m | 3.45 m | 3.04 m x 3.45 m |
| Second Level | Bedroom | 3.75 m | 3.04 m | 3.75 m x 3.04 m |
| Second Level | Bathroom | Measurements not available | ||
| Second Level | Bathroom | Measurements not available | ||
| Main Level | Living Room | 3.73 m | 3.81 m | 3.73 m x 3.81 m |
| Main Level | Dining Room | 3.73 m | 2.84 m | 3.73 m x 2.84 m |
| Main Level | Kitchen | 2.99 m | 4.52 m | 2.99 m x 4.52 m |
https://www.realtor.ca/real-estate/27066608/11-aura-avenue-ottawa-7704-barrhaven-heritage-park


























