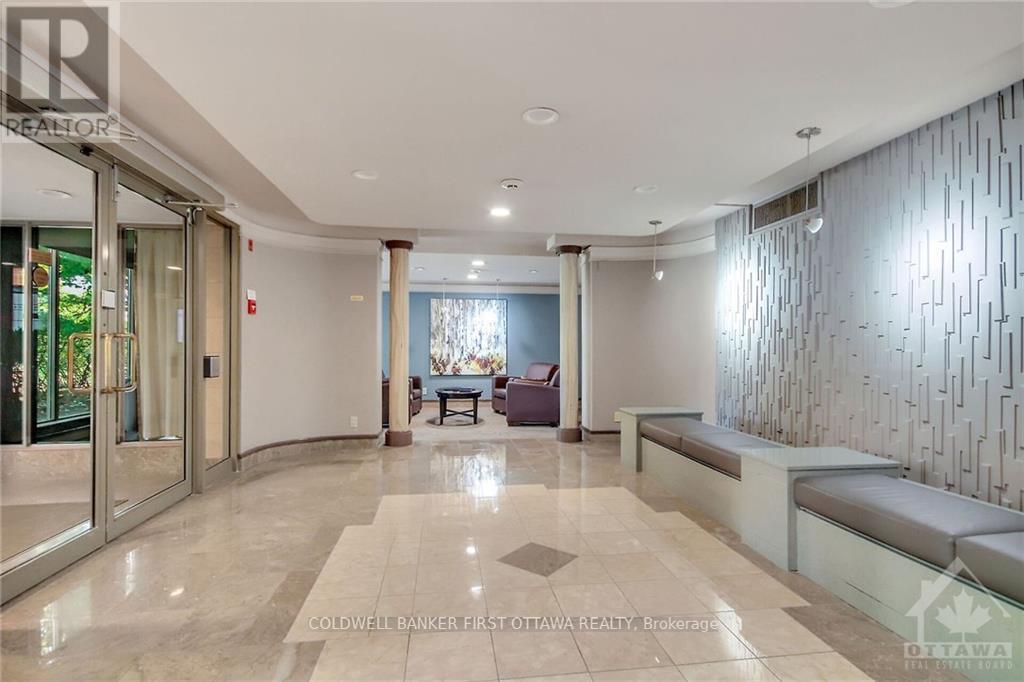706 - 100 Grant Carman Drive Ottawa, Ontario K2E 8B8
Interested?
Contact us for more information
Patrice Meloshe
Broker
1749 Woodward Drive
Ottawa, Ontario K2C 0P9
Elmer Tumak
Broker
1749 Woodward Drive
Ottawa, Ontario K2C 0P9
$569,000Maintenance, Insurance, Water, Common Area Maintenance
$788 Monthly
Maintenance, Insurance, Water, Common Area Maintenance
$788 MonthlyMinto's Westpark! Resort-styled living located just steps to the best Merivale shopping! This is the cherished Royal Palm Corner Suite (south-east corner), wrapped with curved expanses of windows that frame long easterly views to Centretown, and south over the patio, gazebo, gardens, and stands of trees. The dramatic design showcases a grand 20' x 21' living/dining room, a superbly updated 16' kitchen, a 21' primary bedroom, and a generous 2nd bedroom. Convenience prevails in the in-suite laundry room, the central air system, 2 beautifully renovated baths, and extensive visitor parking. A premium, very large, underground Parking spot is included (ACCESSIBLE PARKING). Among the city's most admired luxury condominiums, the premier amenities include a gorgeous indoor pool, whirlpool, sauna, patio & BBQ, exercise centre, library, and common room, all on the main floor. Situated on a serene park-like 4 acres decorated in splendid gardens w/ gazebo and walking path... life is beautiful here. (id:58576)
Property Details
| MLS® Number | X9521537 |
| Property Type | Single Family |
| Community Name | 7202 - Borden Farm/Stewart Farm/Carleton Heights/Parkwood Hills |
| AmenitiesNearBy | Public Transit |
| CommunityFeatures | Pet Restrictions |
| Features | Balcony |
| ParkingSpaceTotal | 1 |
| PoolType | Indoor Pool |
| Structure | Patio(s), Workshop |
| ViewType | City View |
Building
| BathroomTotal | 2 |
| BedroomsAboveGround | 2 |
| BedroomsTotal | 2 |
| Amenities | Exercise Centre, Party Room, Storage - Locker |
| Appliances | Water Heater, Dishwasher, Dryer, Microwave, Refrigerator, Stove, Washer |
| CoolingType | Central Air Conditioning |
| ExteriorFinish | Brick |
| FoundationType | Concrete |
| HeatingFuel | Electric |
| HeatingType | Baseboard Heaters |
| SizeInterior | 999.992 - 1198.9898 Sqft |
| Type | Apartment |
| UtilityWater | Municipal Water |
Parking
| Underground | |
| Inside Entry |
Land
| Acreage | No |
| LandAmenities | Public Transit |
| LandscapeFeatures | Landscaped |
| ZoningDescription | Am |
Rooms
| Level | Type | Length | Width | Dimensions |
|---|---|---|---|---|
| Main Level | Living Room | 6.5 m | 6.12 m | 6.5 m x 6.12 m |
| Main Level | Kitchen | 5.02 m | 2.56 m | 5.02 m x 2.56 m |
| Main Level | Primary Bedroom | 6.5 m | 3.35 m | 6.5 m x 3.35 m |
| Main Level | Bedroom | 4.85 m | 3.04 m | 4.85 m x 3.04 m |
| Main Level | Laundry Room | 1.72 m | 1.42 m | 1.72 m x 1.42 m |
| Main Level | Other | 1.9 m | 1.77 m | 1.9 m x 1.77 m |
| Main Level | Foyer | 2.43 m | 1.32 m | 2.43 m x 1.32 m |
































