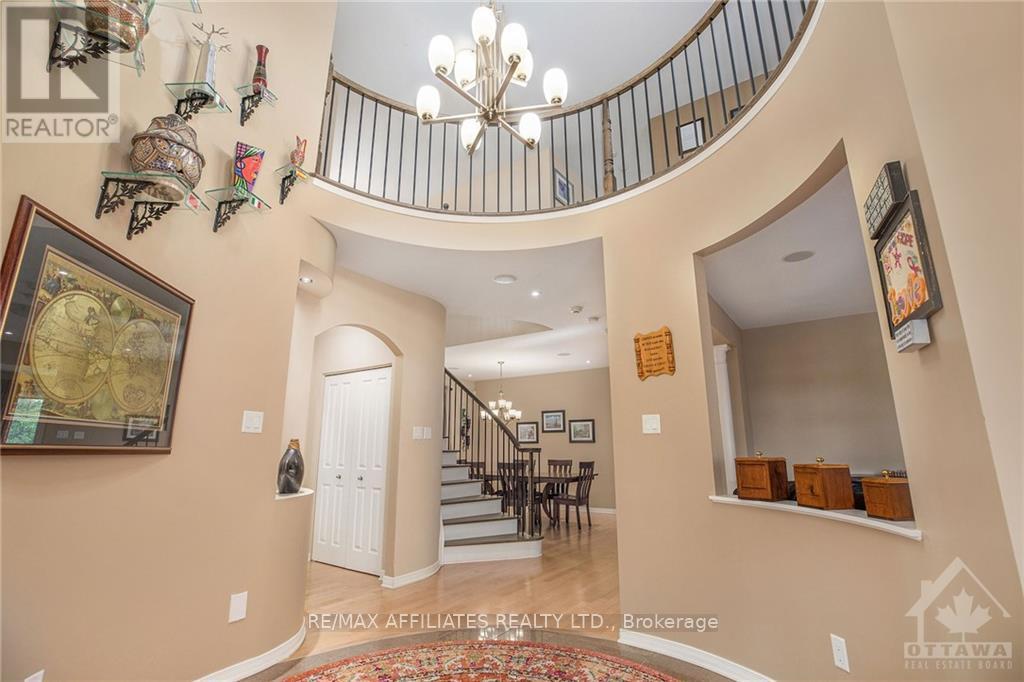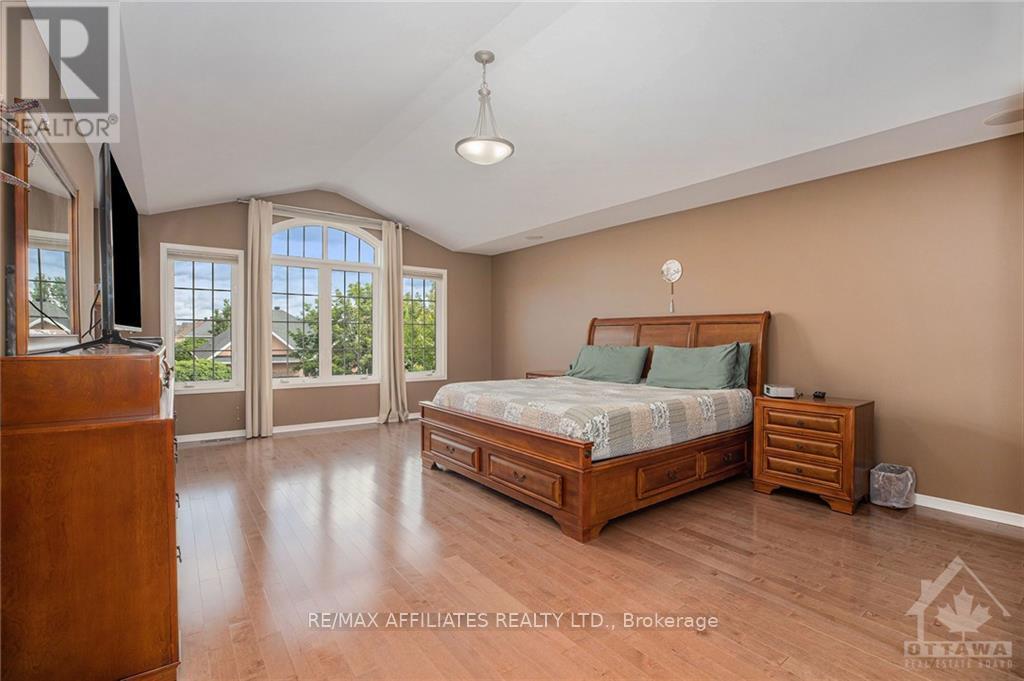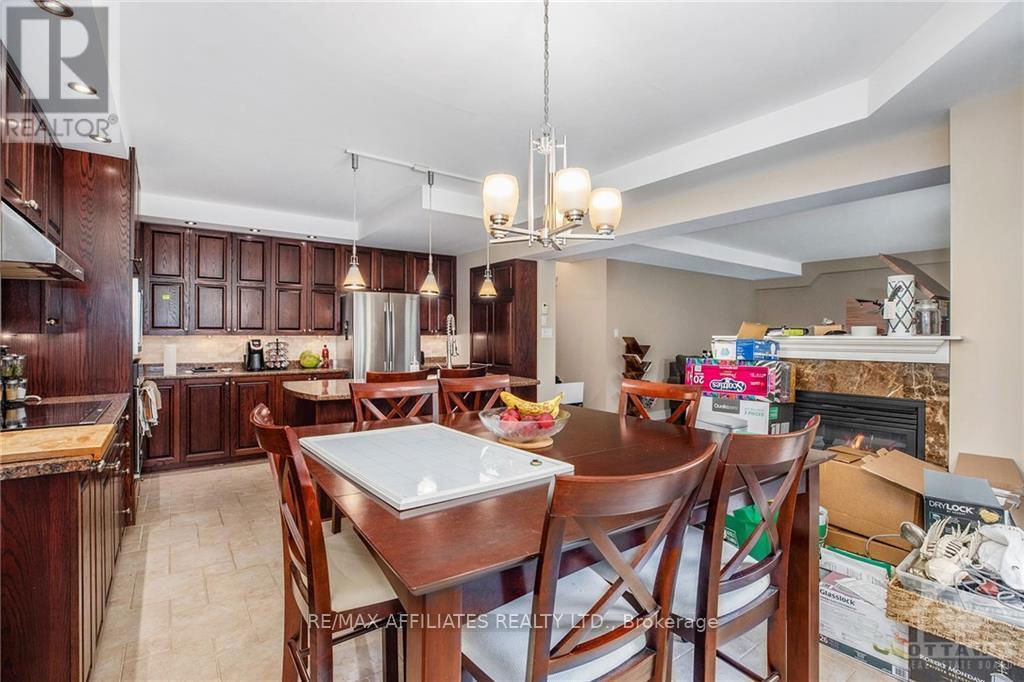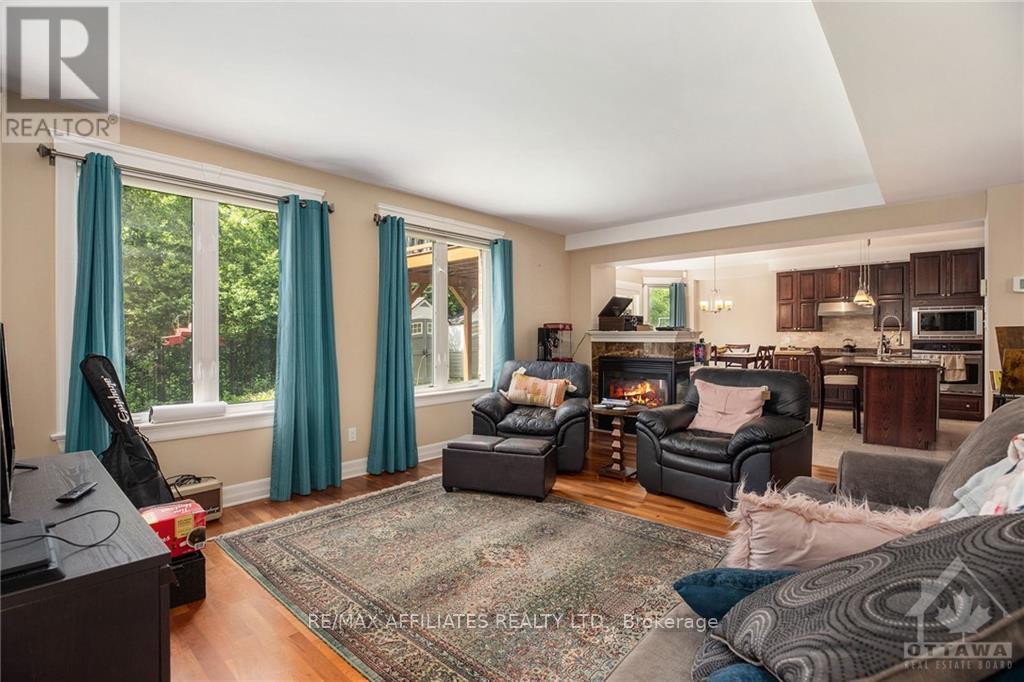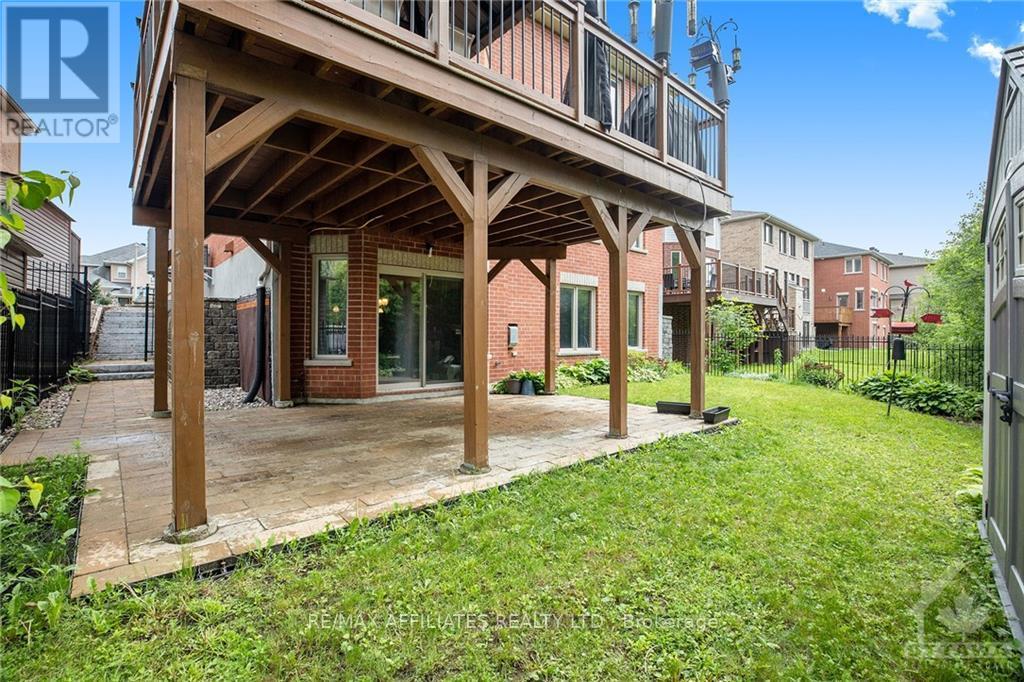58 Grenwich Circle Ottawa, Ontario K2C 4G1
Interested?
Contact us for more information
Tony Defazio
Salesperson
1180 Place D'orleans Dr Unit 3
Ottawa, Ontario K1C 7K3
$1,795,000
MAGNIFICENT - ONE OF A KIND - MODIFIED CUSTOM HOME. 6 BEDROOMS AND 6 BATHROOMS (3 ARE ENSUITES). $700K in upgrades by builder & owner. This ""MAYFLOWER MODEL"" was customized in width & depth. Tucked amongst other Million Dollar homes. Premium lot backing on green space/ woods. Upgrades include a wrap around verandah and balcony deck, 200 amp service, copper plumbing (not plastic),30 yr. fiberglass shingles, ice & water shield entire roof, extra windows & doors. DREAM KITCHEN-imported custom quarter-sawn white oak Amish cabinetry, 60"" Wolf double oven/range,Wolf exhaust,42"" Sub-Zero fridge-freezer,bosh dishwashers,granite finishes, in-floor heating, 3 zone HVAC,central vac, 3 zone alarm, a legal & stunning 2 bedroom 1200 sq.ft. INLAW-SUITE 2bd,2bth. 2 bedroom 1200 sq.ft. INLAW-SUITE 2bd,2bth income or use for family members. inside access or private entrance. Solar panels generate approx $3000 annual revenue., Flooring: Hardwood, Flooring: Ceramic, Flooring: Mixed------------ Complete house rented @7,000.00 per month (id:58576)
Property Details
| MLS® Number | X9517860 |
| Property Type | Single Family |
| Community Name | 5304 - Central Park |
| AmenitiesNearBy | Public Transit, Park |
| Features | In-law Suite |
| ParkingSpaceTotal | 8 |
| Structure | Deck |
Building
| BathroomTotal | 6 |
| BedroomsAboveGround | 4 |
| BedroomsBelowGround | 2 |
| BedroomsTotal | 6 |
| Amenities | Fireplace(s) |
| Appliances | Dishwasher, Dryer, Hood Fan, Microwave, Oven, Refrigerator, Two Stoves, Washer |
| BasementDevelopment | Finished |
| BasementType | Full (finished) |
| ConstructionStyleAttachment | Detached |
| CoolingType | Central Air Conditioning |
| ExteriorFinish | Brick |
| FireplacePresent | Yes |
| FireplaceTotal | 1 |
| FoundationType | Concrete |
| HeatingFuel | Natural Gas |
| HeatingType | Forced Air |
| StoriesTotal | 2 |
| Type | House |
| UtilityWater | Municipal Water |
Parking
| Detached Garage |
Land
| Acreage | No |
| FenceType | Fenced Yard |
| LandAmenities | Public Transit, Park |
| Sewer | Sanitary Sewer |
| SizeFrontage | 43 Ft |
| SizeIrregular | 43 Ft ; 1 |
| SizeTotalText | 43 Ft ; 1 |
| ZoningDescription | Residential |
Rooms
| Level | Type | Length | Width | Dimensions |
|---|---|---|---|---|
| Second Level | Bathroom | 4.74 m | 4.01 m | 4.74 m x 4.01 m |
| Second Level | Bedroom | 4.01 m | 3.25 m | 4.01 m x 3.25 m |
| Second Level | Bedroom | 4.72 m | 3.73 m | 4.72 m x 3.73 m |
| Second Level | Bathroom | 2.76 m | 2.26 m | 2.76 m x 2.26 m |
| Second Level | Bedroom | 5.63 m | 4.47 m | 5.63 m x 4.47 m |
| Second Level | Bathroom | 3.88 m | 2.43 m | 3.88 m x 2.43 m |
| Second Level | Laundry Room | Measurements not available | ||
| Second Level | Office | 4.9 m | 3.88 m | 4.9 m x 3.88 m |
| Second Level | Primary Bedroom | 8.2 m | 4.9 m | 8.2 m x 4.9 m |
| Second Level | Other | 3.37 m | 2.61 m | 3.37 m x 2.61 m |
| Lower Level | Kitchen | 4.47 m | 3.75 m | 4.47 m x 3.75 m |
| Lower Level | Dining Room | 4.01 m | 3.02 m | 4.01 m x 3.02 m |
| Lower Level | Family Room | 5.74 m | 4.39 m | 5.74 m x 4.39 m |
| Lower Level | Bedroom | 3.42 m | 3.12 m | 3.42 m x 3.12 m |
| Lower Level | Bathroom | 3.04 m | 1.54 m | 3.04 m x 1.54 m |
| Lower Level | Bedroom | 3.42 m | 3.12 m | 3.42 m x 3.12 m |
| Lower Level | Bathroom | 2.38 m | 1.6 m | 2.38 m x 1.6 m |
| Lower Level | Laundry Room | 4.72 m | 3.5 m | 4.72 m x 3.5 m |
| Lower Level | Other | 6.4 m | 4.19 m | 6.4 m x 4.19 m |
| Lower Level | Other | 5.13 m | 8.12 m | 5.13 m x 8.12 m |
| Main Level | Foyer | Measurements not available | ||
| Main Level | Den | 3.53 m | 4.74 m | 3.53 m x 4.74 m |
| Main Level | Living Room | 3.98 m | 4.41 m | 3.98 m x 4.41 m |
| Main Level | Dining Room | 5.81 m | 4.41 m | 5.81 m x 4.41 m |
| Main Level | Kitchen | 4.47 m | 3.75 m | 4.47 m x 3.75 m |
| Main Level | Dining Room | 4.01 m | 3.02 m | 4.01 m x 3.02 m |
| Main Level | Family Room | 5.53 m | 4.39 m | 5.53 m x 4.39 m |
Utilities
| Natural Gas Available | Available |
https://www.realtor.ca/real-estate/27069354/58-grenwich-circle-ottawa-5304-central-park




