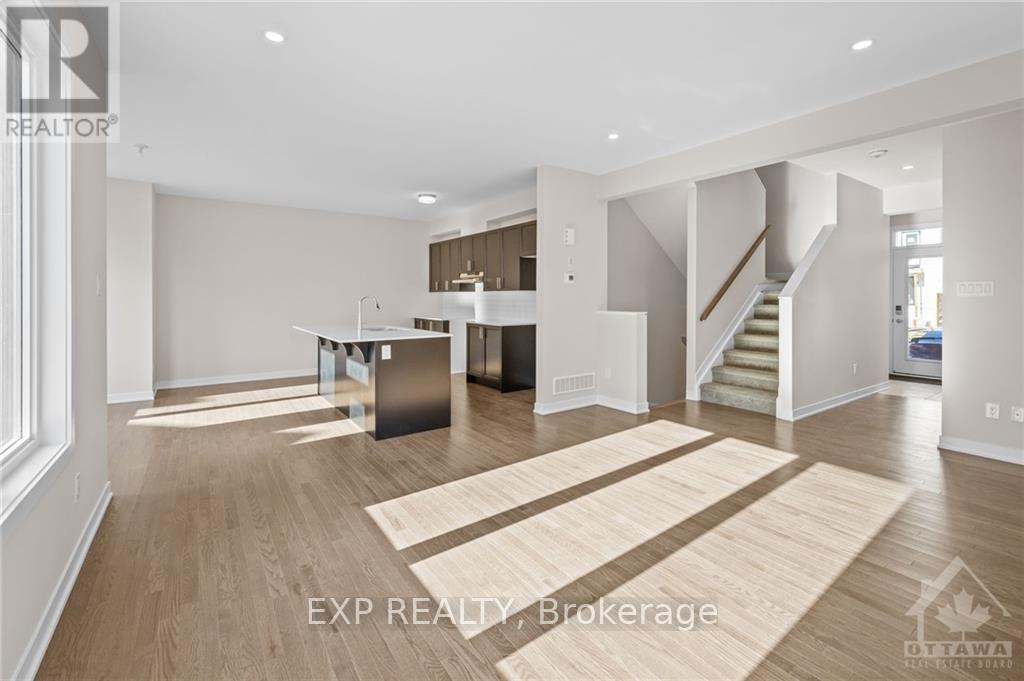373 Peninsula Road Ottawa, Ontario K2J 7M4
Interested?
Contact us for more information
Yograj Singh
Salesperson
343 Preston Street, 11th Floor
Ottawa, Ontario K1S 1N4
$3,100 Monthly
Deposit: 6400, Flooring: Hardwood, Flooring: Carpet Wall To Wall, PREPARE TO FALL IN LOVE! Be the first to live in this exquisite, BRAND NEW home from Caivan homes! This beauty is located in a new highly sought after neighbourhood, moments away from all of the amenities Barrhaven has to offer including fabulous schools, parks, recreation centres and shopping! This model offers a thoughtful floorplan, and fantastic finishes throughout. The main level greets you with a bright foyer, including spacious walk in coat closet, and sunk-in mudroom, leading you into the airy open concept layout. The open concept kitchen includes premium stainless steel appliances, a large island and ample cupboard space. The second level offers 4 large bedrooms, including your luxurious primary retreat with ensuite and walk in closet, and is complete with additional 3 piece main bath and upstairs laundry! Fully finished basement offers a flex space perfect for rec room, bonus family room, or home office, as well as plenty of storage space. (id:58576)
Property Details
| MLS® Number | X9524273 |
| Property Type | Single Family |
| Community Name | 7704 - Barrhaven - Heritage Park |
| AmenitiesNearBy | Public Transit |
| ParkingSpaceTotal | 2 |
Building
| BathroomTotal | 3 |
| BedroomsAboveGround | 4 |
| BedroomsTotal | 4 |
| Appliances | Dishwasher, Dryer, Hood Fan, Refrigerator, Stove, Washer |
| BasementDevelopment | Finished |
| BasementType | Full (finished) |
| ConstructionStyleAttachment | Detached |
| CoolingType | Central Air Conditioning |
| ExteriorFinish | Brick |
| HeatingFuel | Natural Gas |
| HeatingType | Forced Air |
| StoriesTotal | 2 |
| Type | House |
| UtilityWater | Municipal Water |
Parking
| Attached Garage |
Land
| Acreage | No |
| LandAmenities | Public Transit |
| Sewer | Sanitary Sewer |
| ZoningDescription | Residential |
Rooms
| Level | Type | Length | Width | Dimensions |
|---|---|---|---|---|
| Second Level | Laundry Room | Measurements not available | ||
| Second Level | Bathroom | Measurements not available | ||
| Second Level | Primary Bedroom | 3.47 m | 3.93 m | 3.47 m x 3.93 m |
| Second Level | Bathroom | Measurements not available | ||
| Second Level | Bedroom | 3.02 m | 2.79 m | 3.02 m x 2.79 m |
| Second Level | Bedroom | 3.4 m | 3.02 m | 3.4 m x 3.02 m |
| Second Level | Bedroom | 2.59 m | 3.04 m | 2.59 m x 3.04 m |
| Basement | Recreational, Games Room | 7.89 m | 4.19 m | 7.89 m x 4.19 m |
| Main Level | Kitchen | 4.03 m | 2.74 m | 4.03 m x 2.74 m |
| Main Level | Great Room | 4.24 m | 5.63 m | 4.24 m x 5.63 m |
| Main Level | Bathroom | Measurements not available | ||
| Main Level | Mud Room | Measurements not available |
https://www.realtor.ca/real-estate/27585016/373-peninsula-road-ottawa-7704-barrhaven-heritage-park



















