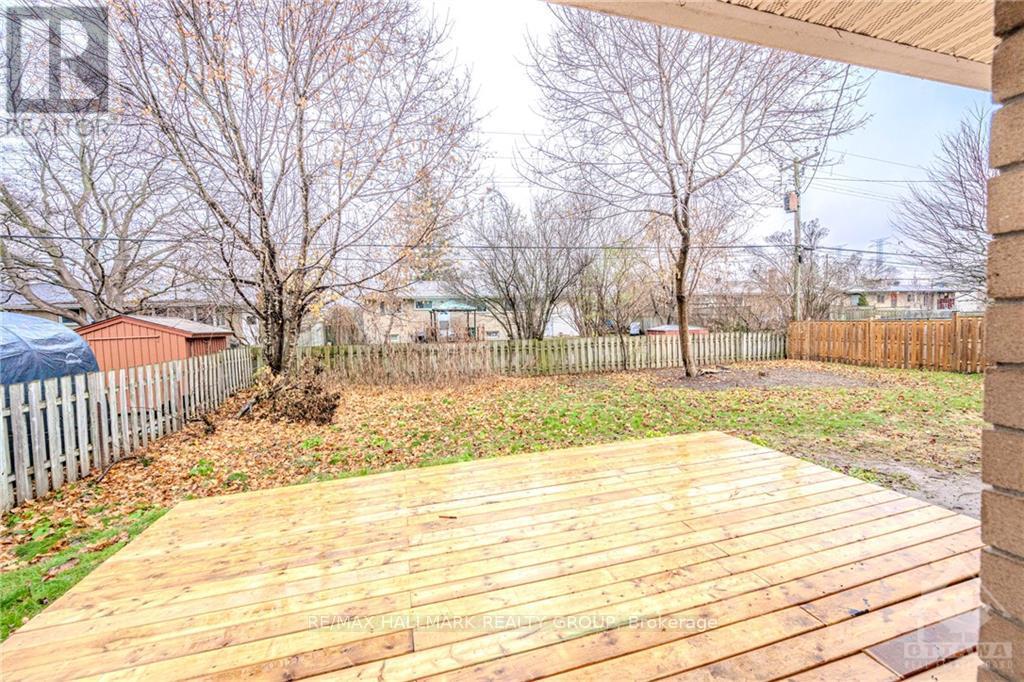A - 18 Majestic Drive Ottawa, Ontario K2G 1C7
Interested?
Contact us for more information
Ermina Karabasic
Salesperson
610 Bronson Avenue
Ottawa, Ontario K1S 4E6
$3,250 Monthly
Discover modern comfort and convenience in this fully updated 3-bedroom main level unit in Manordale. Beautifully updated; new kitchen, bathroom, new appliances, refinished hardwood floors, new deck and a huge yard space. Contemporary colors throughout & finishes with in-unit laundry. Enjoy a spacious open concept layout integrating living, dining, and kitchen with stainless steel appliances and quartz countertops. Abundant natural light and contemporary finishes create a welcoming atmosphere. Strategically located near Algonquin College, ideal for students and professionals. Three generously sized bedrooms offer privacy and comfort. Dedicated washer/dryer facilities ensure convenience. Don't miss this opportunity for a prime rental, Experience comfort, convenience, and contemporary living in Manordale., Flooring: Hardwood, Deposit: 6900 (id:58576)
Property Details
| MLS® Number | X10629540 |
| Property Type | Single Family |
| Community Name | 7606 - Manordale |
| AmenitiesNearBy | Public Transit, Park |
| ParkingSpaceTotal | 1 |
| Structure | Deck |
Building
| BathroomTotal | 1 |
| BedroomsAboveGround | 3 |
| BedroomsTotal | 3 |
| Amenities | Fireplace(s) |
| ArchitecturalStyle | Bungalow |
| ConstructionStyleAttachment | Detached |
| CoolingType | Central Air Conditioning |
| ExteriorFinish | Stone |
| FireplacePresent | Yes |
| FireplaceTotal | 1 |
| HeatingFuel | Oil |
| HeatingType | Forced Air |
| StoriesTotal | 1 |
| Type | House |
| UtilityWater | Municipal Water |
Parking
| Carport |
Land
| Acreage | No |
| FenceType | Fenced Yard |
| LandAmenities | Public Transit, Park |
| Sewer | Sanitary Sewer |
| ZoningDescription | Residential |
Rooms
| Level | Type | Length | Width | Dimensions |
|---|---|---|---|---|
| Basement | Recreational, Games Room | 5.48 m | 4.87 m | 5.48 m x 4.87 m |
| Basement | Sitting Room | 7.31 m | 6.09 m | 7.31 m x 6.09 m |
| Main Level | Living Room | 5.33 m | 3.81 m | 5.33 m x 3.81 m |
| Main Level | Bedroom | 3.47 m | 2.87 m | 3.47 m x 2.87 m |
| Main Level | Dining Room | 3.6 m | 2.84 m | 3.6 m x 2.84 m |
| Main Level | Bedroom | 2.43 m | 3.14 m | 2.43 m x 3.14 m |
| Main Level | Foyer | 1.14 m | 2.54 m | 1.14 m x 2.54 m |
| Main Level | Kitchen | 3.5 m | 3.25 m | 3.5 m x 3.25 m |
| Main Level | Bathroom | 3.47 m | 1.82 m | 3.47 m x 1.82 m |
| Main Level | Primary Bedroom | 3.47 m | 4.03 m | 3.47 m x 4.03 m |
Utilities
| Natural Gas Available | Available |
https://www.realtor.ca/real-estate/27678811/a-18-majestic-drive-ottawa-7606-manordale
































