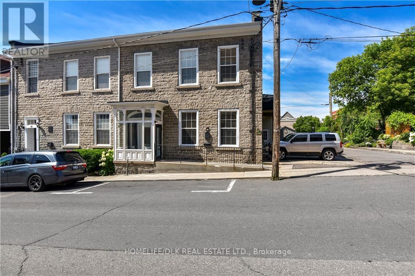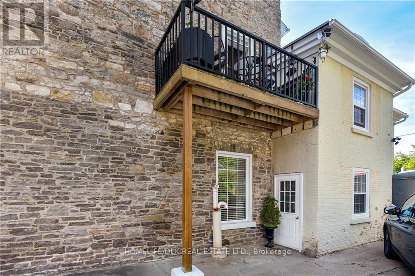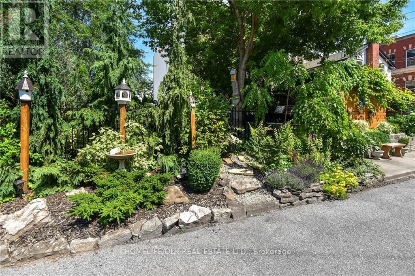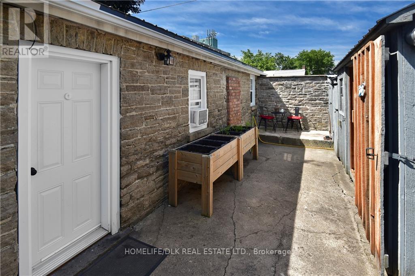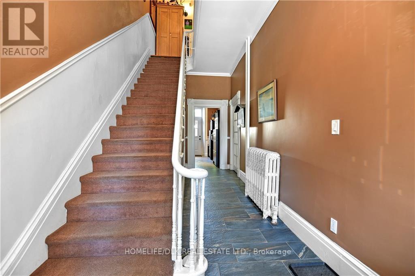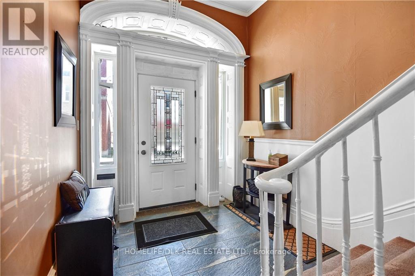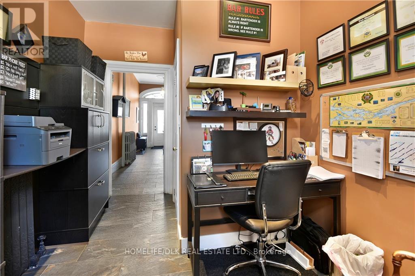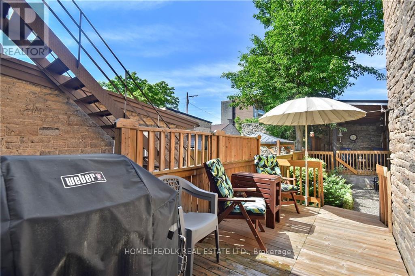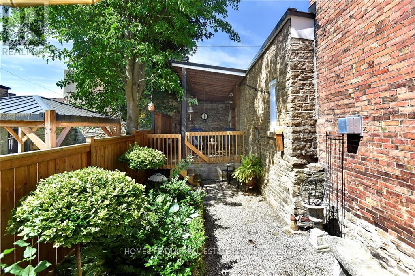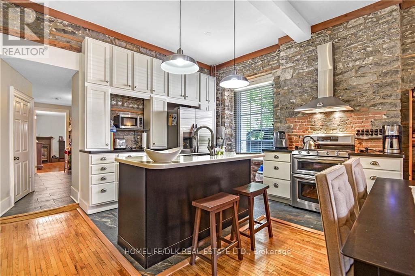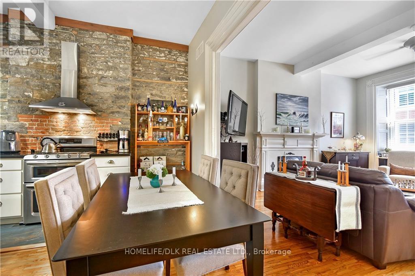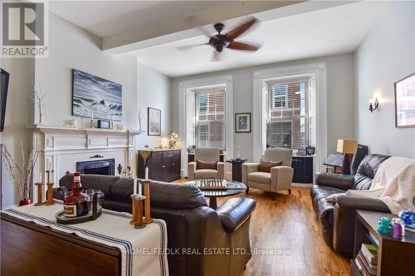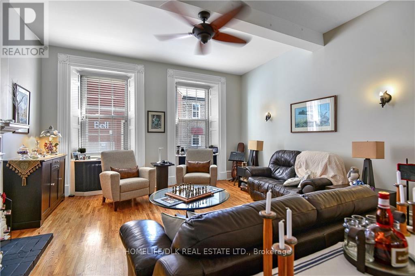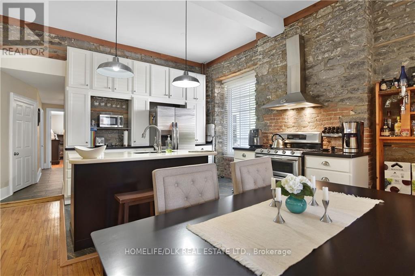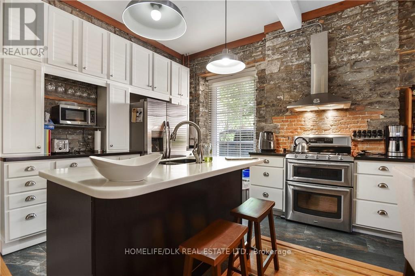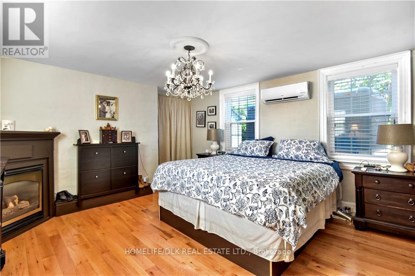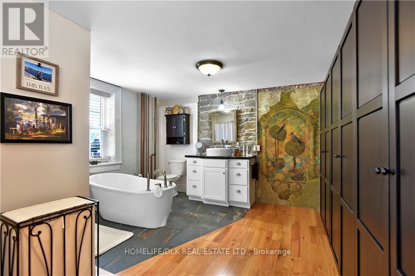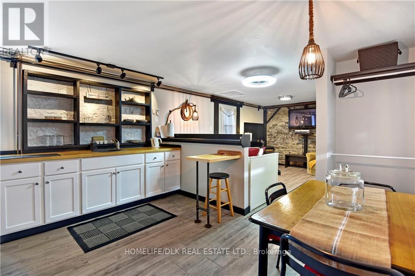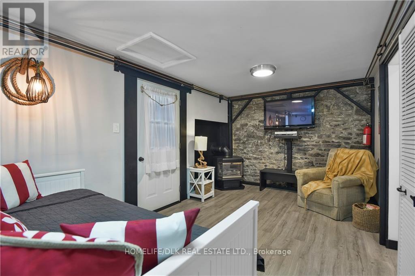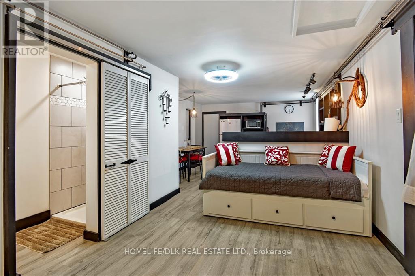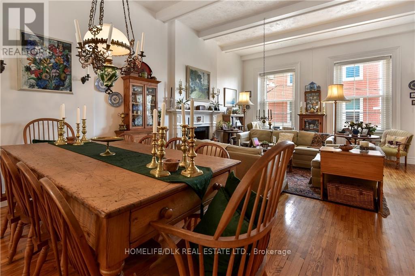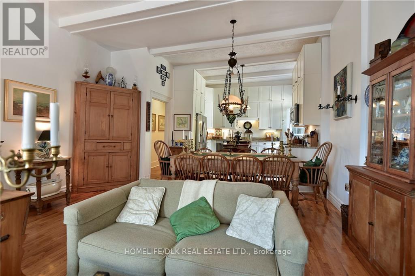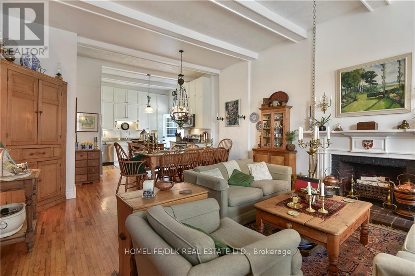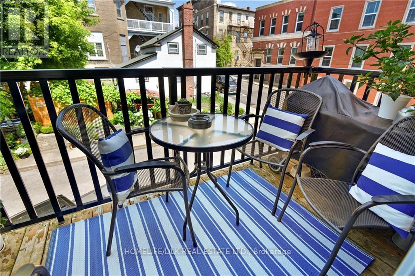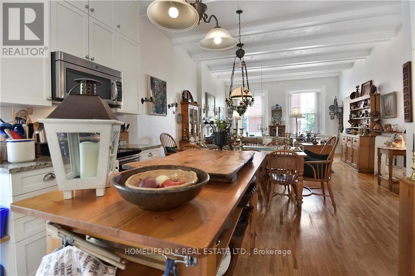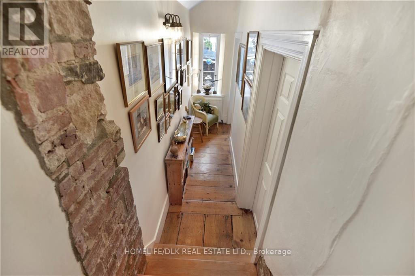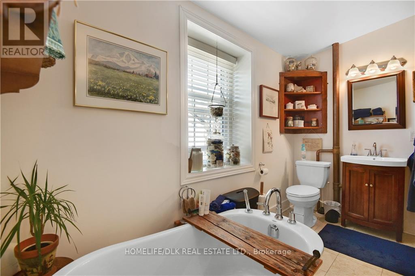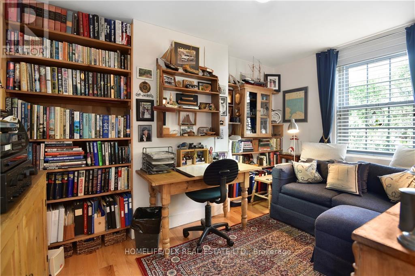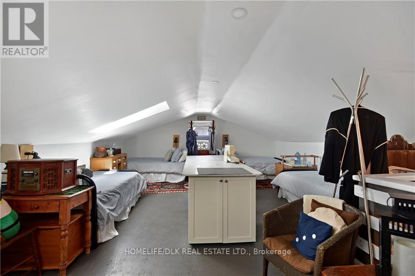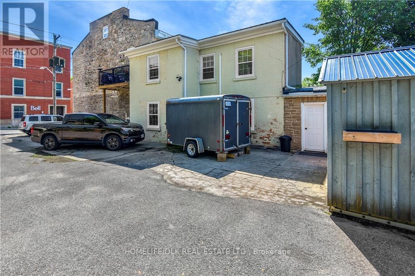32 Apple Street Brockville, Ontario K6V 4X8
Interested?
Contact us for more information
Jeff Liston
Salesperson
68 King Street East
Brockville, Ontario K6V 1B3
$874,900
Welcome to 32 Apple St, Brockville. Triplex potential. This home is truly one of a kind and must be seen to be appreciated. This 1834 stone home, originally the John McMullen house has been lovingly restored in the past 10 yrs and features 3 distinct living spaces, perfect for generational families. The main level boasts hardwood & porcelain floors throughout. The open concept living room/dining room/kitchen are complete with Corian countertops, an abundance of cupboard space and beautifully accented by the exposed stone wall. The main level finishes off with the primary bedroom/4pc ensuite, an office, 2pc bath and m/f laundry. Upstairs you’ll find a complete 2nd living space again with hardwood flooring, an open concept 2nd kitchen/living room/dining room, 2 more bedrooms a gorgeous 3pc bath with cultured marble in the shower. The 3rd level offers a perfect space for a kids play area or a craft room. The rear of the home has a beautifully completed studio inlaw suite., Flooring: Tile, Flooring: Hardwood (id:58576)
Property Details
| MLS® Number | X9517139 |
| Property Type | Single Family |
| Community Name | 810 - Brockville |
| AmenitiesNearBy | Public Transit |
| ParkingSpaceTotal | 4 |
| Structure | Deck |
Building
| BathroomTotal | 3 |
| BedroomsAboveGround | 4 |
| BedroomsTotal | 4 |
| Appliances | Dishwasher, Dryer, Refrigerator, Two Stoves, Washer |
| BasementDevelopment | Unfinished |
| BasementType | Full (unfinished) |
| ConstructionStyleAttachment | Semi-detached |
| ExteriorFinish | Stone |
| FireplacePresent | Yes |
| FoundationType | Stone |
| HeatingFuel | Natural Gas |
| HeatingType | Hot Water Radiator Heat |
| StoriesTotal | 2 |
| Type | House |
| UtilityWater | Municipal Water |
Parking
| Detached Garage |
Land
| Acreage | No |
| LandAmenities | Public Transit |
| Sewer | Sanitary Sewer |
| SizeDepth | 98 Ft |
| SizeFrontage | 42 Ft |
| SizeIrregular | 42 X 98 Ft ; 0 |
| SizeTotalText | 42 X 98 Ft ; 0 |
| ZoningDescription | Residential |
Rooms
| Level | Type | Length | Width | Dimensions |
|---|---|---|---|---|
| Second Level | Den | 2.89 m | 2.46 m | 2.89 m x 2.46 m |
| Second Level | Living Room | 6.29 m | 5.13 m | 6.29 m x 5.13 m |
| Second Level | Kitchen | 3.7 m | 3.65 m | 3.7 m x 3.65 m |
| Second Level | Bedroom | 5.18 m | 3.98 m | 5.18 m x 3.98 m |
| Second Level | Bedroom | 3.88 m | 3.75 m | 3.88 m x 3.75 m |
| Third Level | Games Room | 7.87 m | 4.77 m | 7.87 m x 4.77 m |
| Main Level | Primary Bedroom | 5.38 m | 4.08 m | 5.38 m x 4.08 m |
| Main Level | Family Room | 8.28 m | 3.88 m | 8.28 m x 3.88 m |
| Main Level | Living Room | 5.25 m | 4.85 m | 5.25 m x 4.85 m |
| Main Level | Kitchen | 5.1 m | 4.62 m | 5.1 m x 4.62 m |
| Main Level | Office | 4.06 m | 2.69 m | 4.06 m x 2.69 m |
https://www.realtor.ca/real-estate/27093931/32-apple-street-brockville-810-brockville


