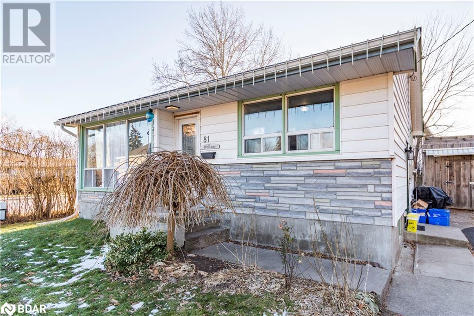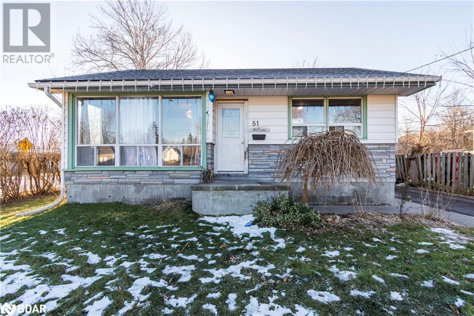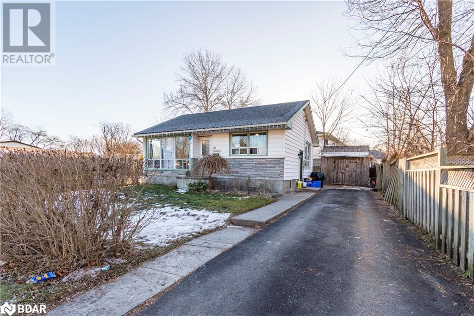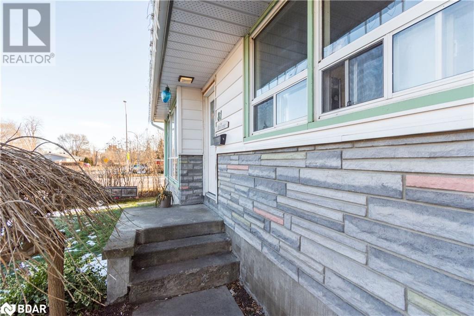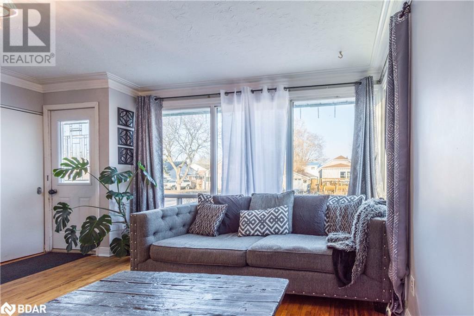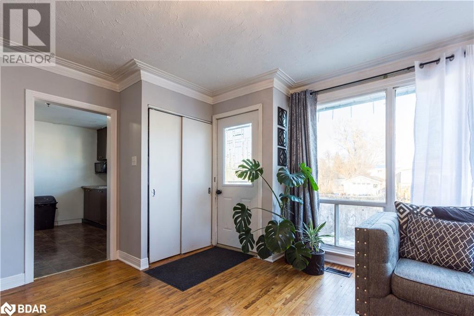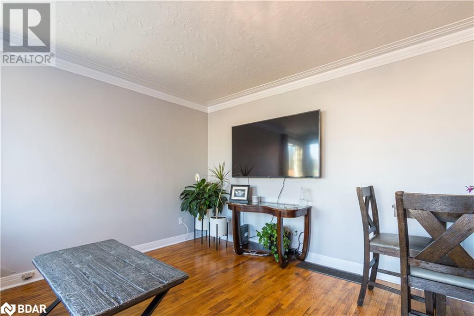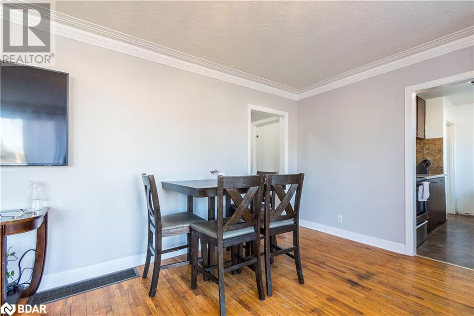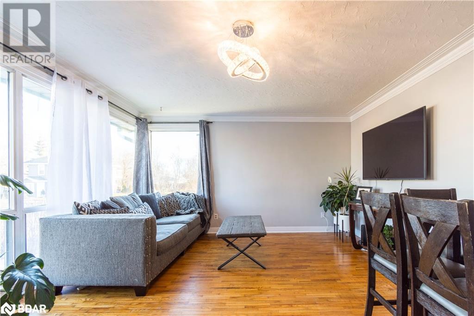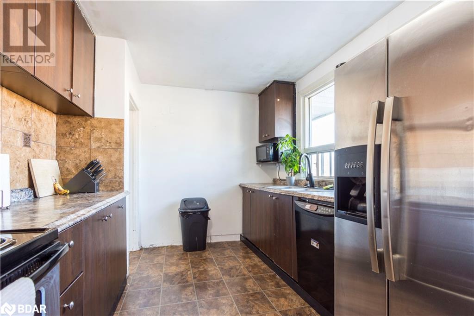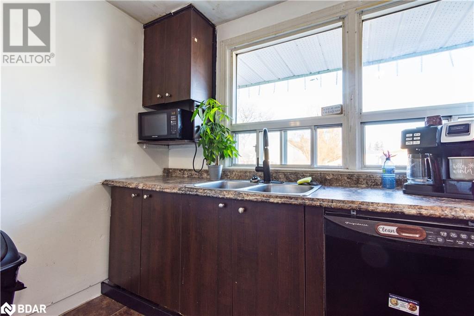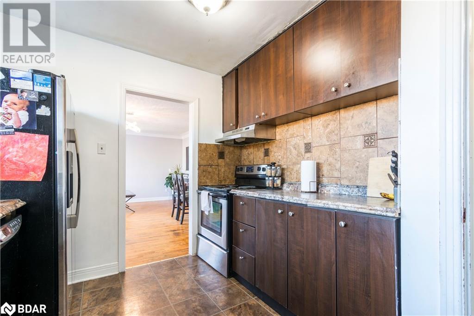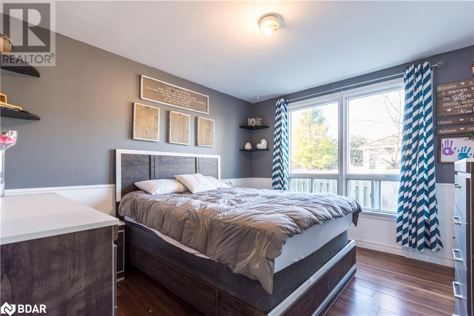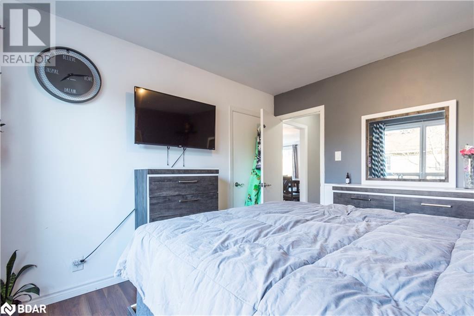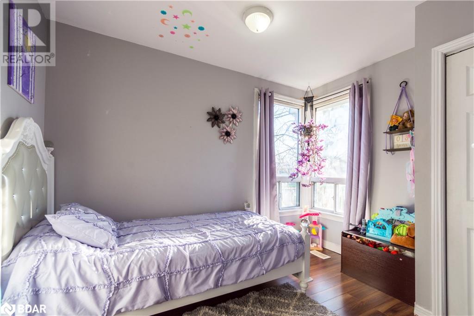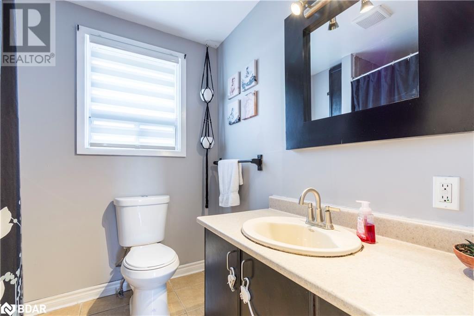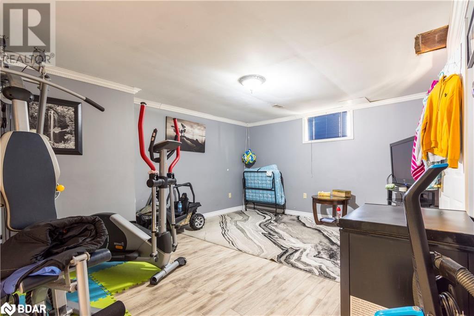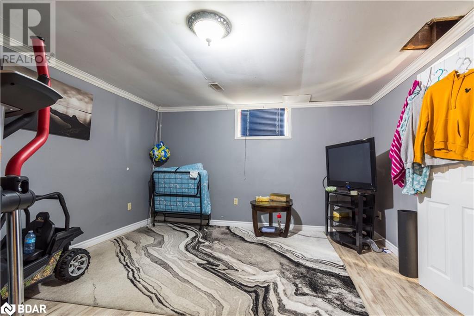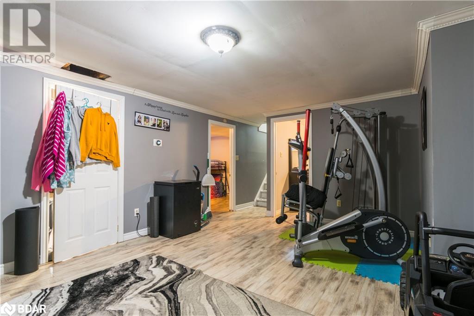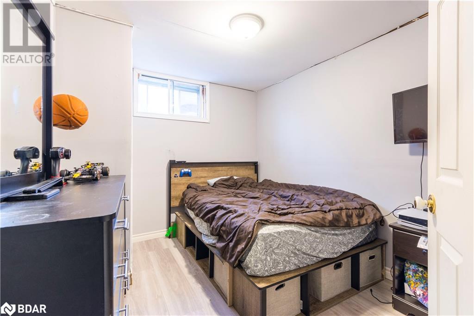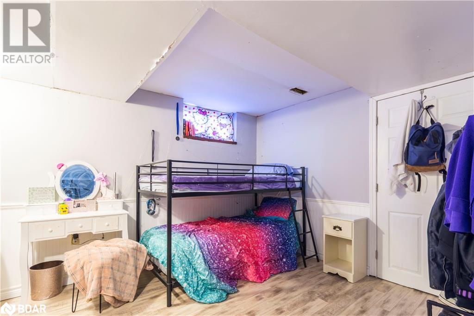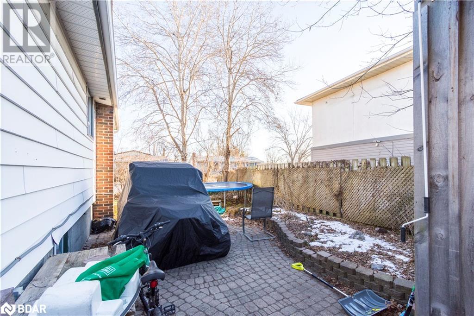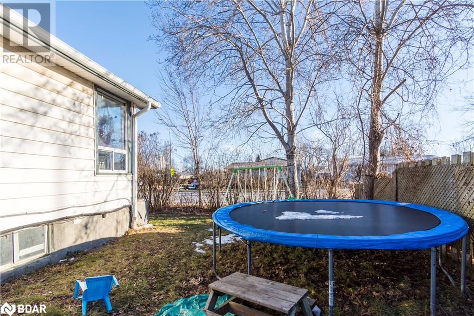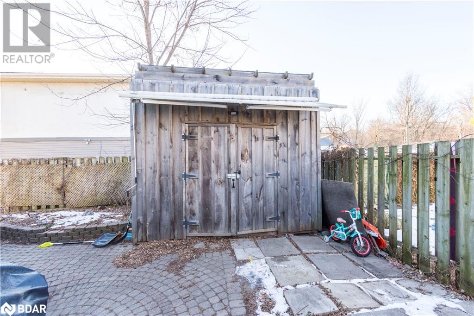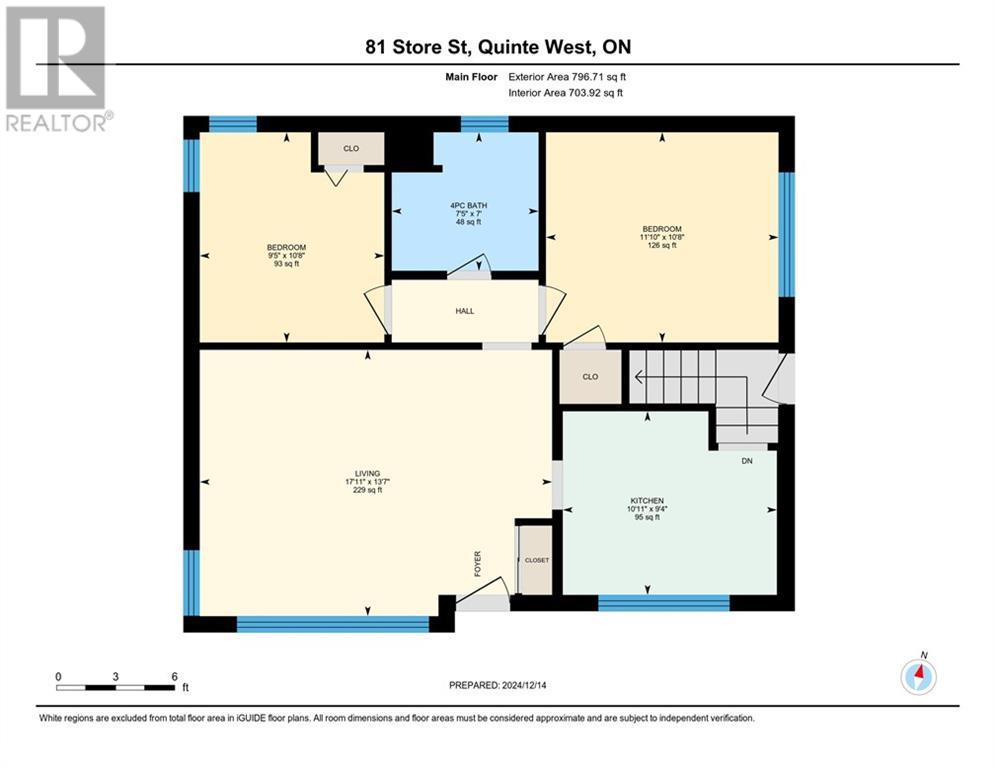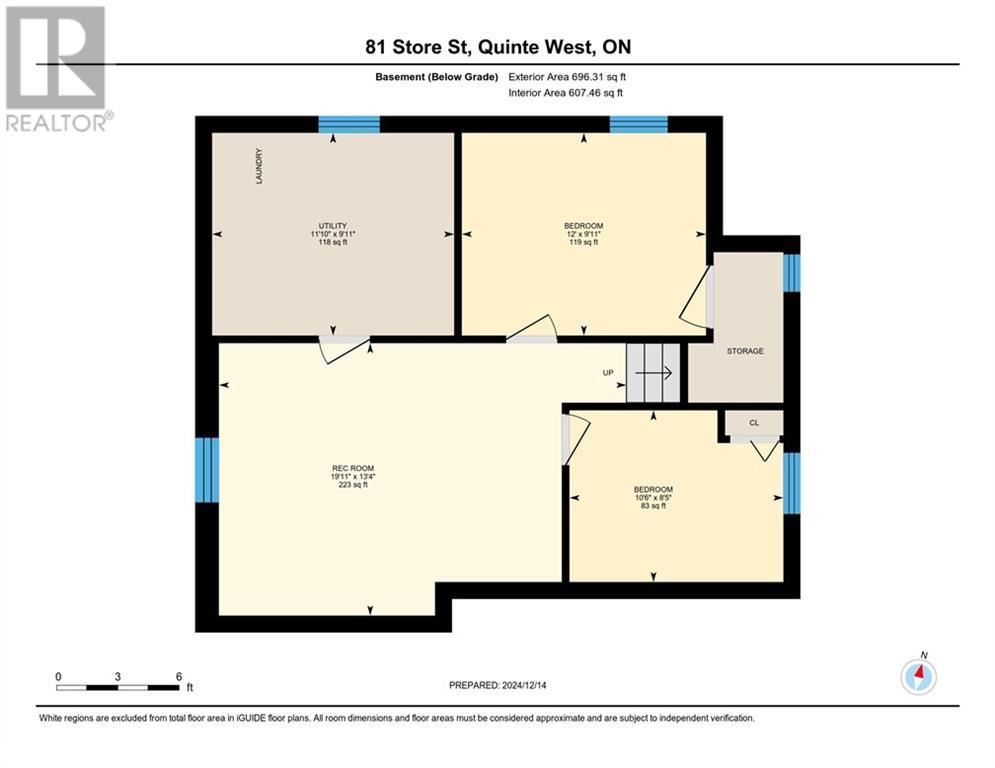81 Store Street Quinte West, Ontario K8V 4H9
Interested?
Contact us for more information
Joshua Mann
Salesperson
2911 Kennedy Road
Toronto, Ontario M1V 1S8
$429,000
Charming 4-bedroom, 1-bathroom home with additional living space in the basement. The main floor features bright living areas, a functional kitchen, and two comfortable bedrooms. The basement features a 2 bedroom with a separate entrance for added flexibility. Low-maintenance backyard with shed and private driveway. Conveniently located near schools, parks, shopping and CFB Trenton. Ideal for families looking for a home with room to grow. Roof replaced in 2022, Furnace 2023, AC 2022, HWT 2022, Driveway sealed in 2023. Book your showing today! (id:58576)
Property Details
| MLS® Number | 40685745 |
| Property Type | Single Family |
| AmenitiesNearBy | Hospital, Marina, Schools |
| CommunityFeatures | Quiet Area |
| Features | Southern Exposure, Corner Site, Sump Pump |
| ParkingSpaceTotal | 2 |
Building
| BathroomTotal | 1 |
| BedroomsAboveGround | 2 |
| BedroomsBelowGround | 2 |
| BedroomsTotal | 4 |
| Appliances | Dishwasher, Dryer, Refrigerator, Stove, Water Meter, Washer, Hood Fan |
| ArchitecturalStyle | Bungalow |
| BasementDevelopment | Finished |
| BasementType | Full (finished) |
| ConstructionStyleAttachment | Detached |
| CoolingType | Central Air Conditioning |
| ExteriorFinish | Vinyl Siding |
| HeatingFuel | Natural Gas |
| HeatingType | Forced Air |
| StoriesTotal | 1 |
| SizeInterior | 1285 Sqft |
| Type | House |
| UtilityWater | Municipal Water |
Land
| AccessType | Road Access, Highway Access |
| Acreage | No |
| LandAmenities | Hospital, Marina, Schools |
| Sewer | Municipal Sewage System |
| SizeDepth | 69 Ft |
| SizeFrontage | 72 Ft |
| SizeTotalText | Under 1/2 Acre |
| ZoningDescription | R4 |
Rooms
| Level | Type | Length | Width | Dimensions |
|---|---|---|---|---|
| Basement | Bedroom | 12'0'' x 9'11'' | ||
| Basement | Utility Room | 11'10'' x 9'11'' | ||
| Basement | Recreation Room | 19'11'' x 13'4'' | ||
| Basement | Bedroom | 10'6'' x 8'5'' | ||
| Main Level | 4pc Bathroom | 7'5'' x 7'0'' | ||
| Main Level | Bedroom | 10'8'' x 9'5'' | ||
| Main Level | Primary Bedroom | 11'10'' x 10'8'' | ||
| Main Level | Kitchen | 10'11'' x 9'4'' | ||
| Main Level | Living Room | 17'11'' x 13'7'' |
https://www.realtor.ca/real-estate/27744233/81-store-street-quinte-west


